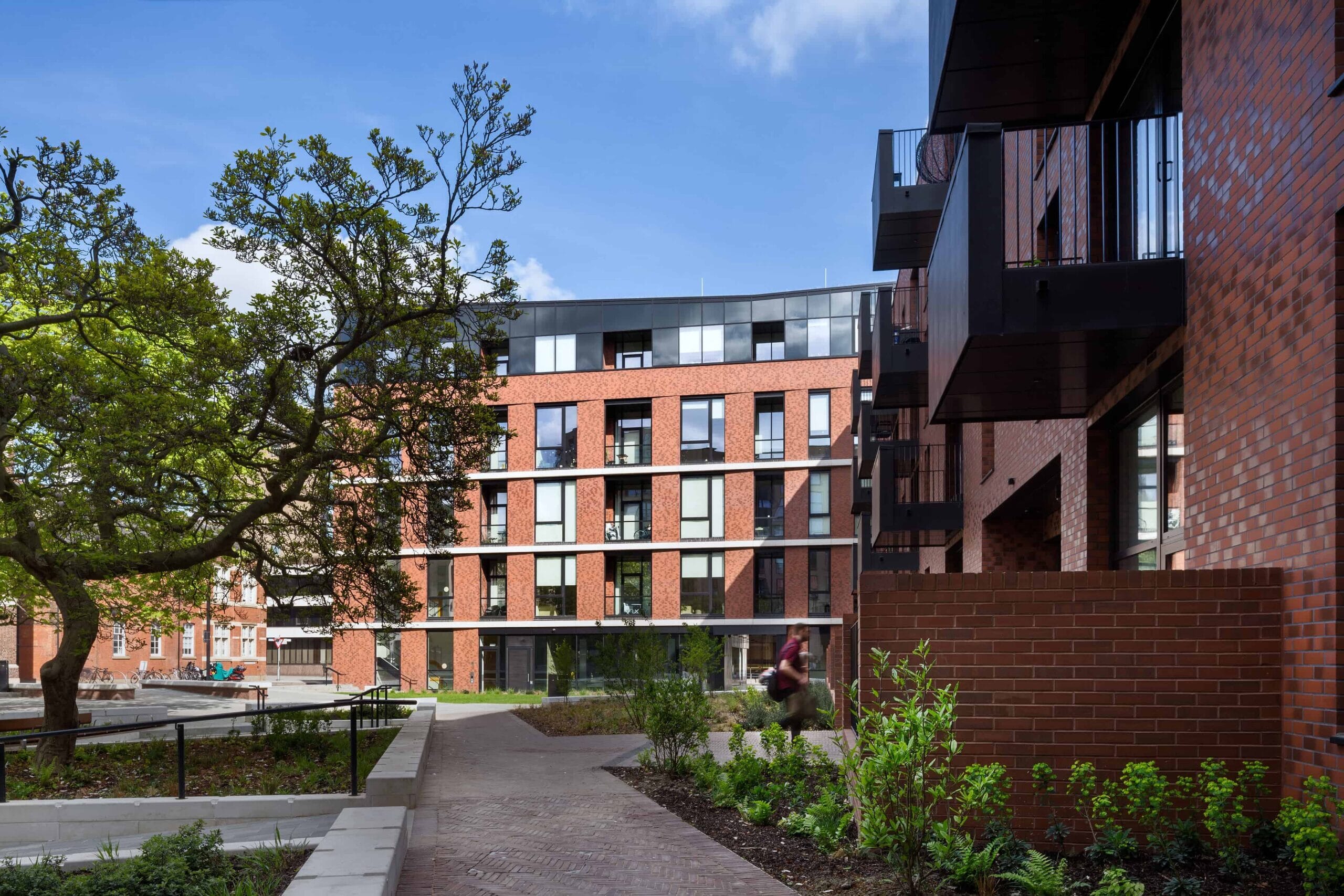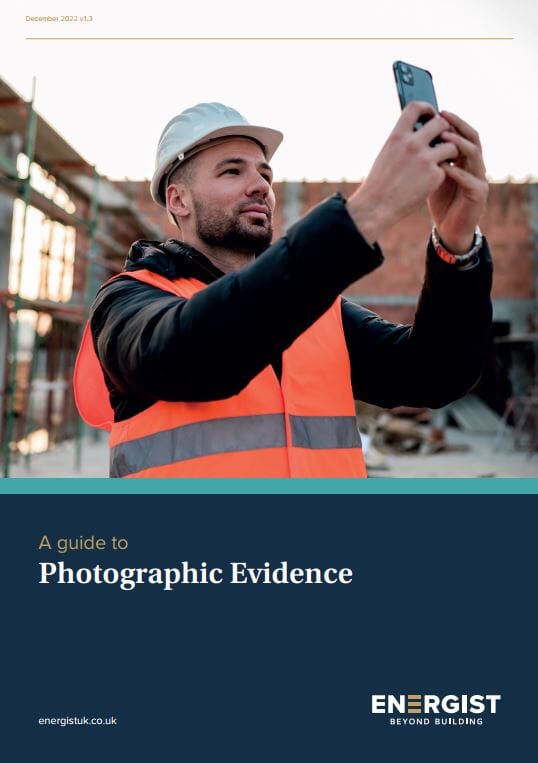Air Leakage Testing
Ensure compliance ahead of completion with air leakage testing
Air leaking testing for residential and non-residential developments.
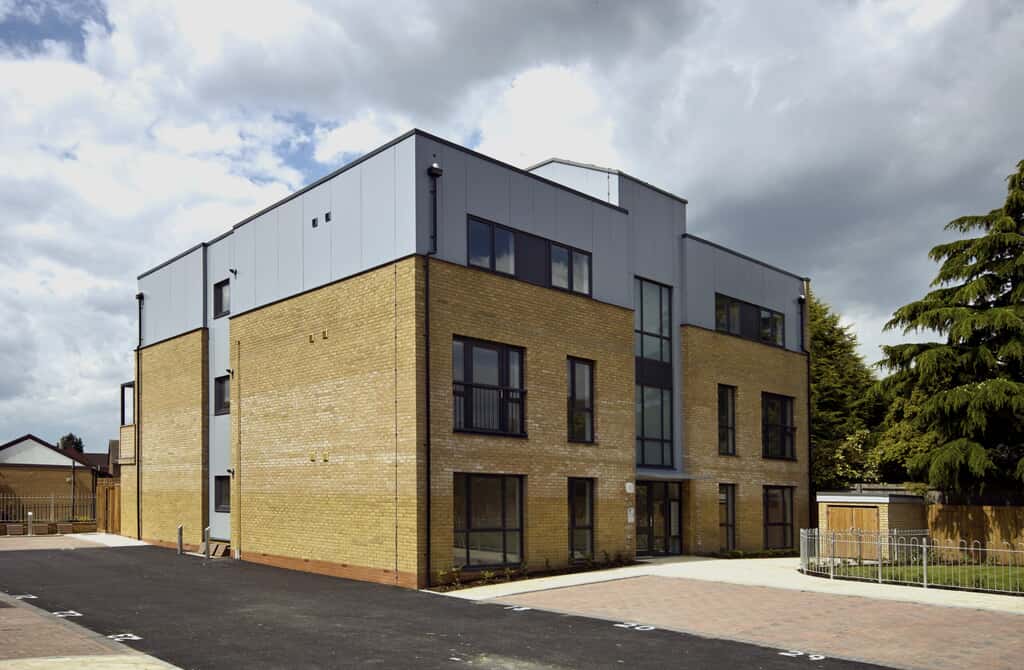

Air leakage testing ensures a new property is airtight and compliant ahead of completion.
Testing supports energy efficiency by measuring the volume of air lost through the building’s fabric and identifying any breaks in the envelope, to reduce the amount of heat loss.
Test results also contribute to As Built SAP or SBEM assessments, necessary to generate a property’s EPC.
Our experienced, accredited assessors deliver comprehensive leakage testing for residential and non-residential developments. This can include pre-test assessments and remediation solutions, all scheduled to suit strict project timings ahead of completion.
Importance of air tightness
Also referred to as air permeability testing, air pressure testing or air tightness testing, air leakage testing determines air loss through a building’s fabric. It supports good energy efficiency of a property, since airtight buildings will experience lower heat loss.
However, a property that is too airtight, without adequate ventilation, risks condensation and mould growth. Striking the balance of building performance through adequate fabric build ups and services ensures efficient, comfortable spaces.


What are the regulatory requirements for air leakage testing?
Air leakage testing is required across all new developments, both residential and non-residential buildings, to comply with the Building Regulations standards.
Recent updates to Approved Document Part L (AD-L) set out to conserve energy use in buildings. This includes a new minimum standard for air tightness, making testing mandatory on all new dwellings across England and Wales. It also offers pulse testing as an alternative method for testing buildings.
Air permeability also links to Approved Document Part F (AD-F) regulations, requiring ventilation measures to balance airtightness.
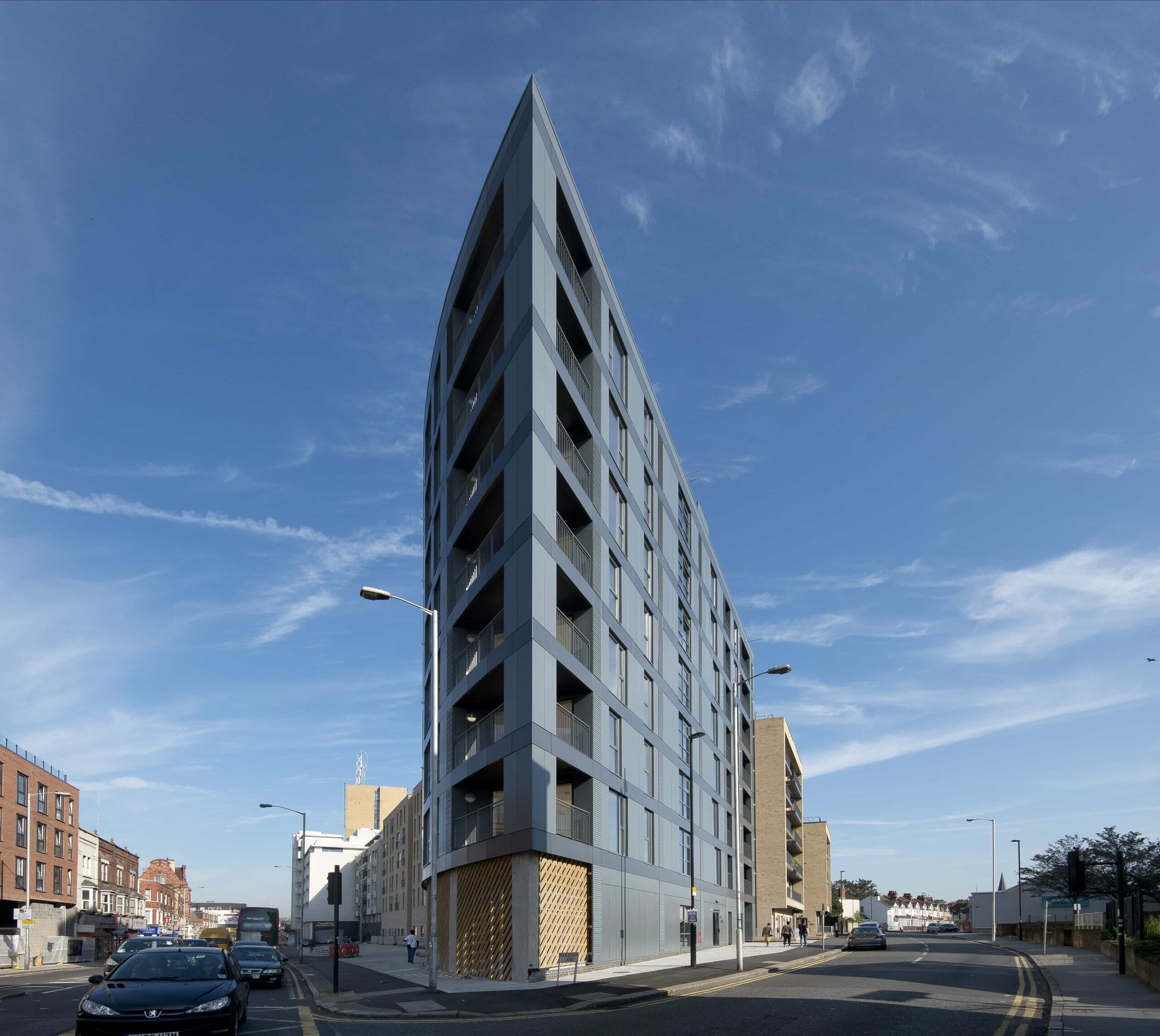

How is air leakage identified?
Ahead of construction, information covering the new-build’s fabric, incoming and internal services, and structural penetrations should be reviewed to identify where the air barrier could be compromised, risking heat loss.
When the building is ready for completion, air leakage can be identified through blower door testing. This involves deploying testing equipment (a fan) on an external opening (usually the main entrance door) to blow air out of property. The rate at which air leaves the property determines the leakage rate; measured as the volume of air lost per hour per square metre of the building envelope.
Air tightness testing can also be completed using pulse testing, allowing for measurements to be taken at a lower pressure. However, this method does not identify where any air leakage is coming from.
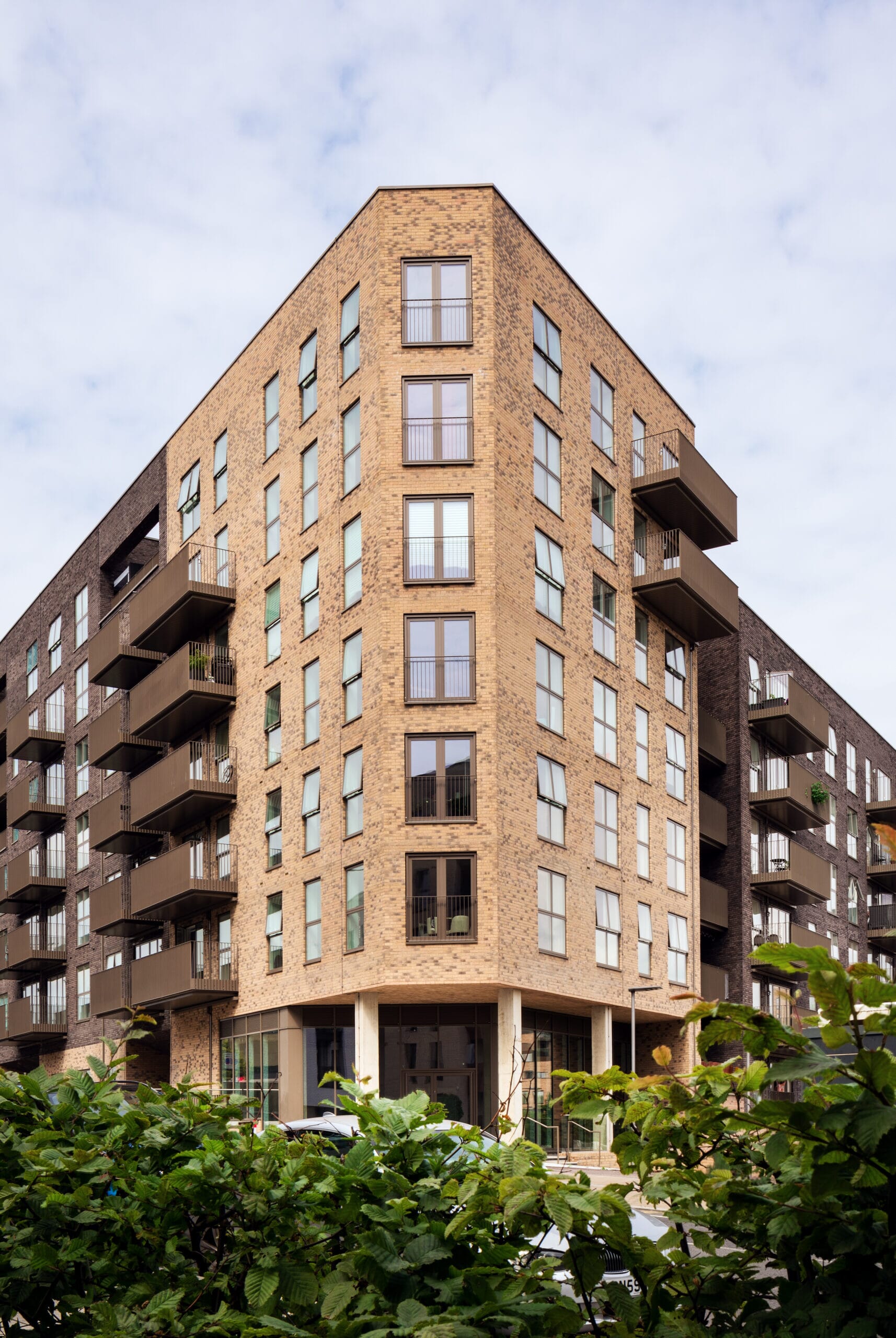

Our air leakage testing service
Testing is completed by our experienced assessors, all accredited with the Air Tightness Testing & Measurement Association (ATTMA).
- Advise – Completing a pre-test assessment, advising on any areas which appear to present a risk ahead of leakage testing. Offering on-site compliance advice, where required.
- Attend – Liaising with site teams to arrange convenient times for testing, working flexibly to accommodate changing or tight timeframes. Visiting site to measure up the development.
- Test – Undertaking blower door testing. Advising on any air leakage identified. Retesting, where required; including offering same-day retesting.
- Report – Producing a report, typically within 24 hours of testing, detailing the test results, for submission to building control. Sharing results with SBEM or SAP assessors (where we are delivering these assessments) to issue As Built SBEM or SAP calculations and generate the property’s energy performance certificate (EPC).


Are certain conditions required ahead of air leakage testing?
Testing must be completed when all construction works are completed. All windows must be fitted, and mastic should be applied around all joints. Ideally, the test should happen before the dwelling is decorated, and before carpet is fitted. The tester will require access to each plot. During the test, other workers on site will not be able to enter or exit the property.
