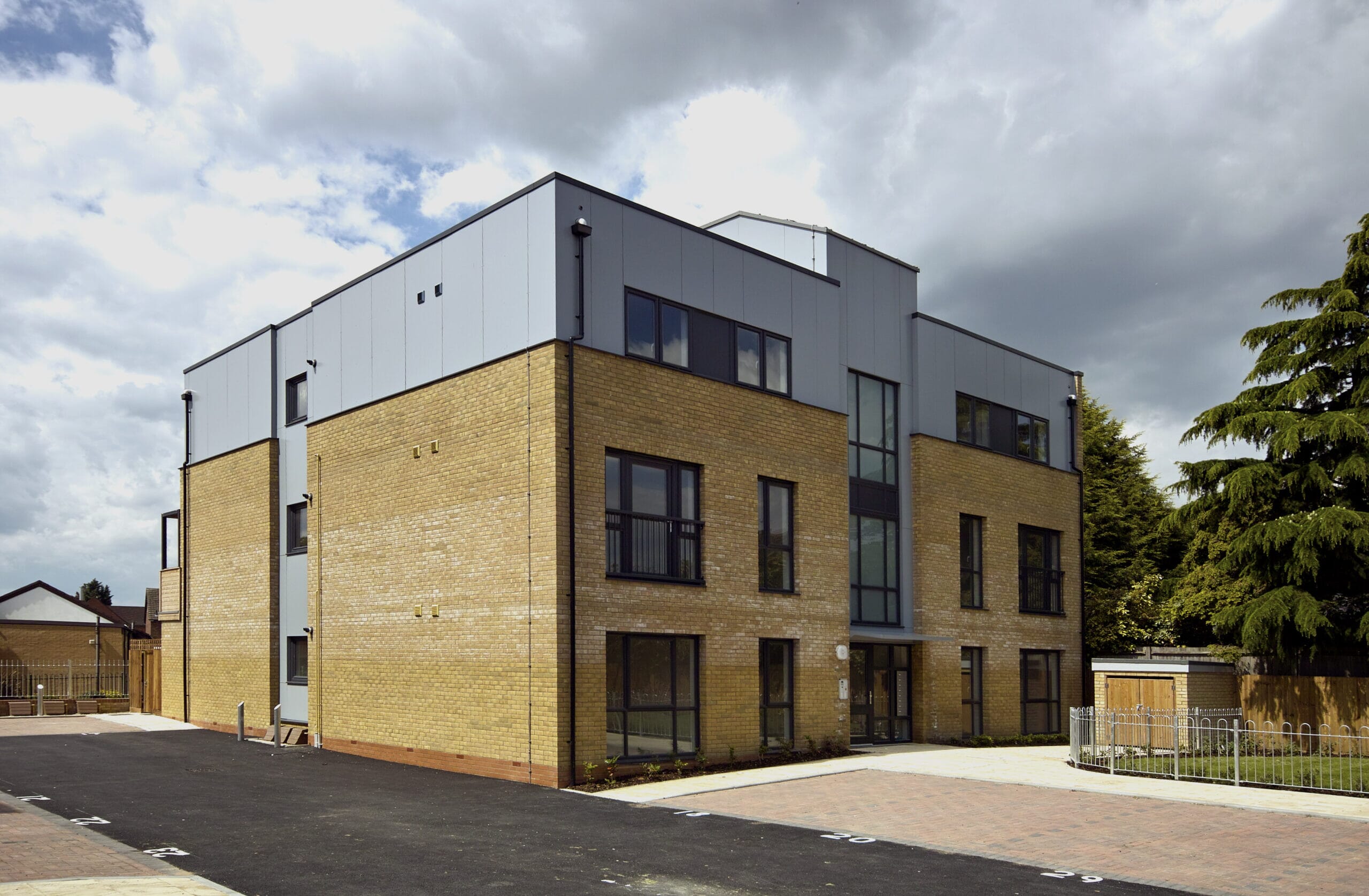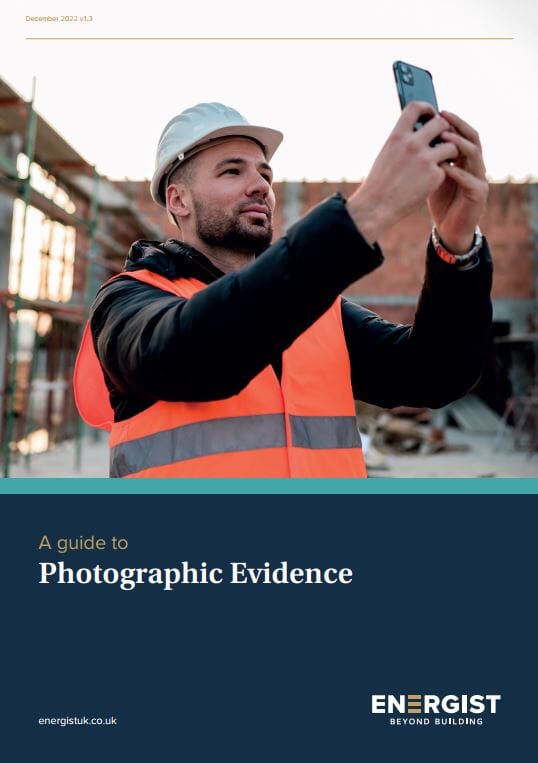SBEM CALCULATION
Improve energy performance and ensure compliance with SBEM assessments
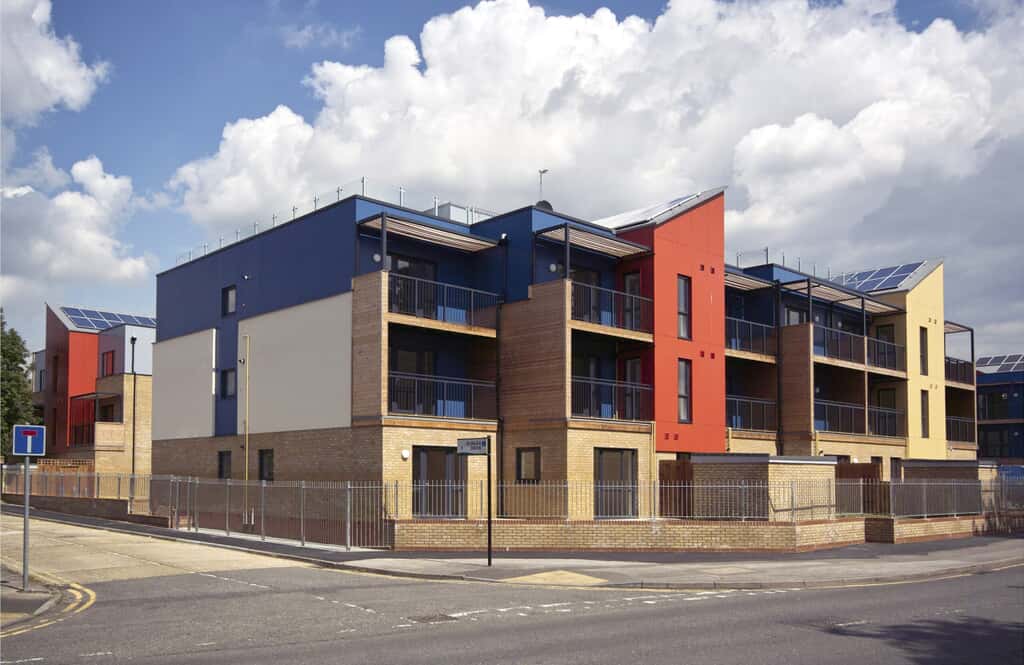

SBEM assessments support developers and contractors to deliver compliant and energy efficient non-residential buildings.
These assessments are a major factor in building designs and costs. First completed during design stage, an SBEM calculation informs on building fabric and services specifications. Upon completion of works, the SBEM calculation is updated and reissued, along with the building’s energy performance certificate (EPC).
Understanding how SBEM impacts other design considerations – including BREEAM assessments or overheating measures – we ensure a coordinated approach to assessments.
Ease of calculations
SBEM stands for Simplified Building Energy Model. It is ‘simplified’ in that the modelling profiles used in the calculations are pre-defined, using typical occupancy details for different building uses.
This ensures it is possible to assess the energy performance of similar buildings consistently against the Building Regulations.
SBEM assessments estimate energy consumption and carbon emissions based on:
- The energy required for heating, cooling, ventilating, lighting and providing hot water to the building.
- The heat loss through the fabric of the building – assessing insulation, walls, floors, windows and doors – along with solar gains through glazing.
- The energy saved or emissions limited by using low or zero carbon options, such as combined heat and power or renewable technologies.
Different requirements and targets are set for new build developments, and extensions or conversions of existing property.
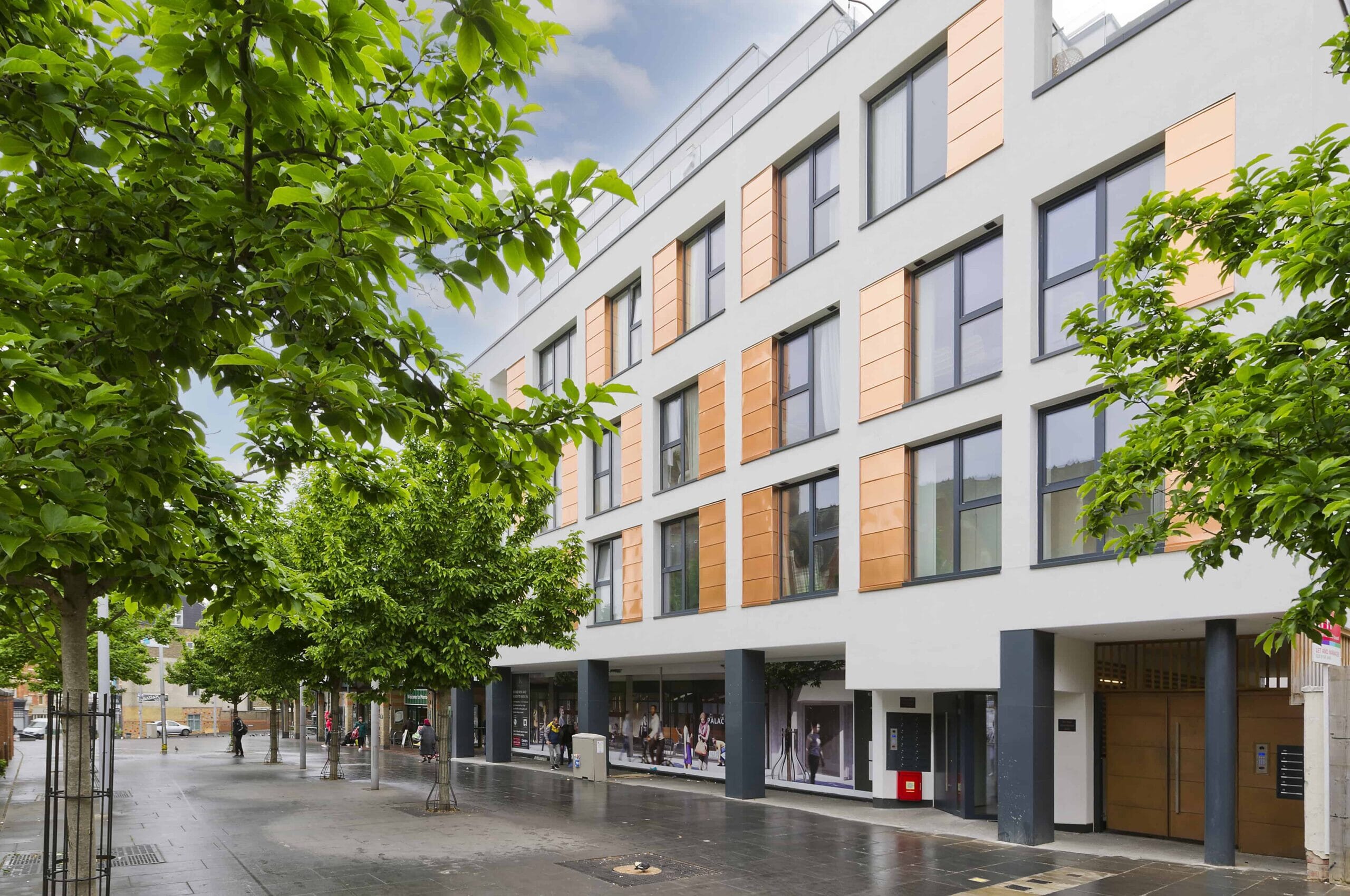

Design stage SBEM assessments
An initial SBEM calculation assesses the projected energy consumption of the design – measuring against the Target Emission Rate (TER) and Target Primary Energy Rate (TPER) in England and Wales, and the Target Direct Energy Rate (TDER) in Scotland. This supports compliance with the relevant regulations while also informing wider energy strategy planning, if required at planning stage.
Since building services are the primary driver of energy performance in non-residential buildings, finding and fixing efficient, compliant solutions early on is essential to manage costs.
Assessment at design stage also informs on the air leakage testing target required of the property.
As Built SBEM assessments
Once a development is completed, an updated SBEM calculation is required. This produces a BRUKL compliance report and the property’s rating for its energy performance certificate (EPC).
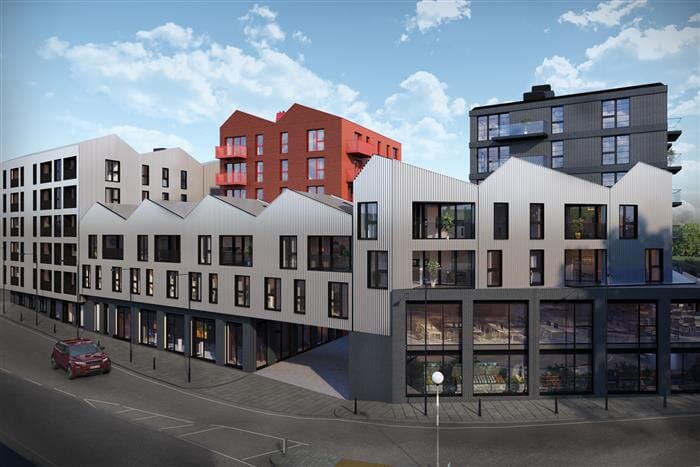

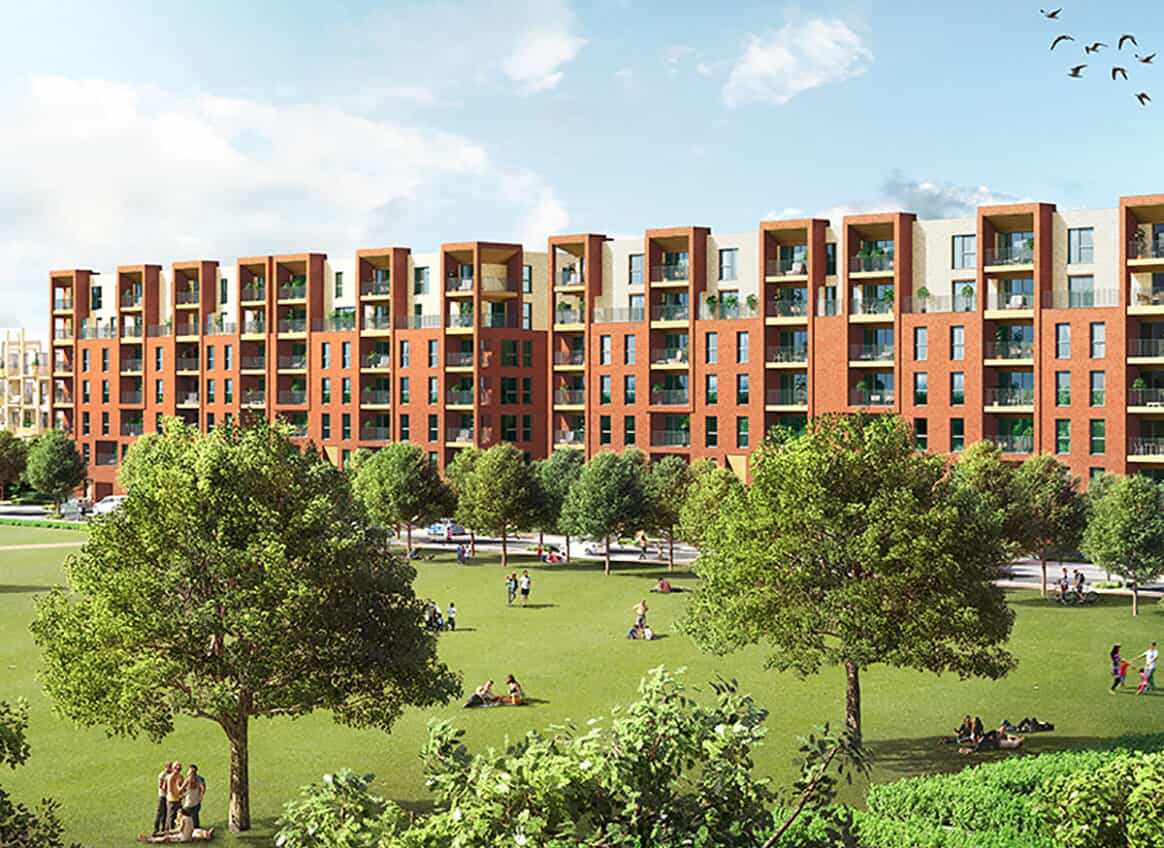
Resolving overheating challenges and met stringent planning conditions
Location
Barnet, North West London
Client
Redrow
Our SBEM Calculation service
Our assessors – all accredited with Stroma – support developmentsfrom planning through to completion:
- Consult – Understanding project parameters and wider development objectives. Collecting building information, including building dimensions and fabric and services specifications.
- Report – Generating initial calculations to determine the Target Emissions Rate (TER). Producing a compliance report and BRUKL Report (Building Regulations UK part L) (for developments in England and Wales), outlining the specification to be adopted.
- Recommend – Identifying value engineering opportunities or energy efficiency improvements. Using SBEM calculation findings to ensure a coordinated approach and contribute to wider energy or BREEAM strategy.
- Revisit – Collecting ‘As Built’ information once development is completed. Generating the EPC.
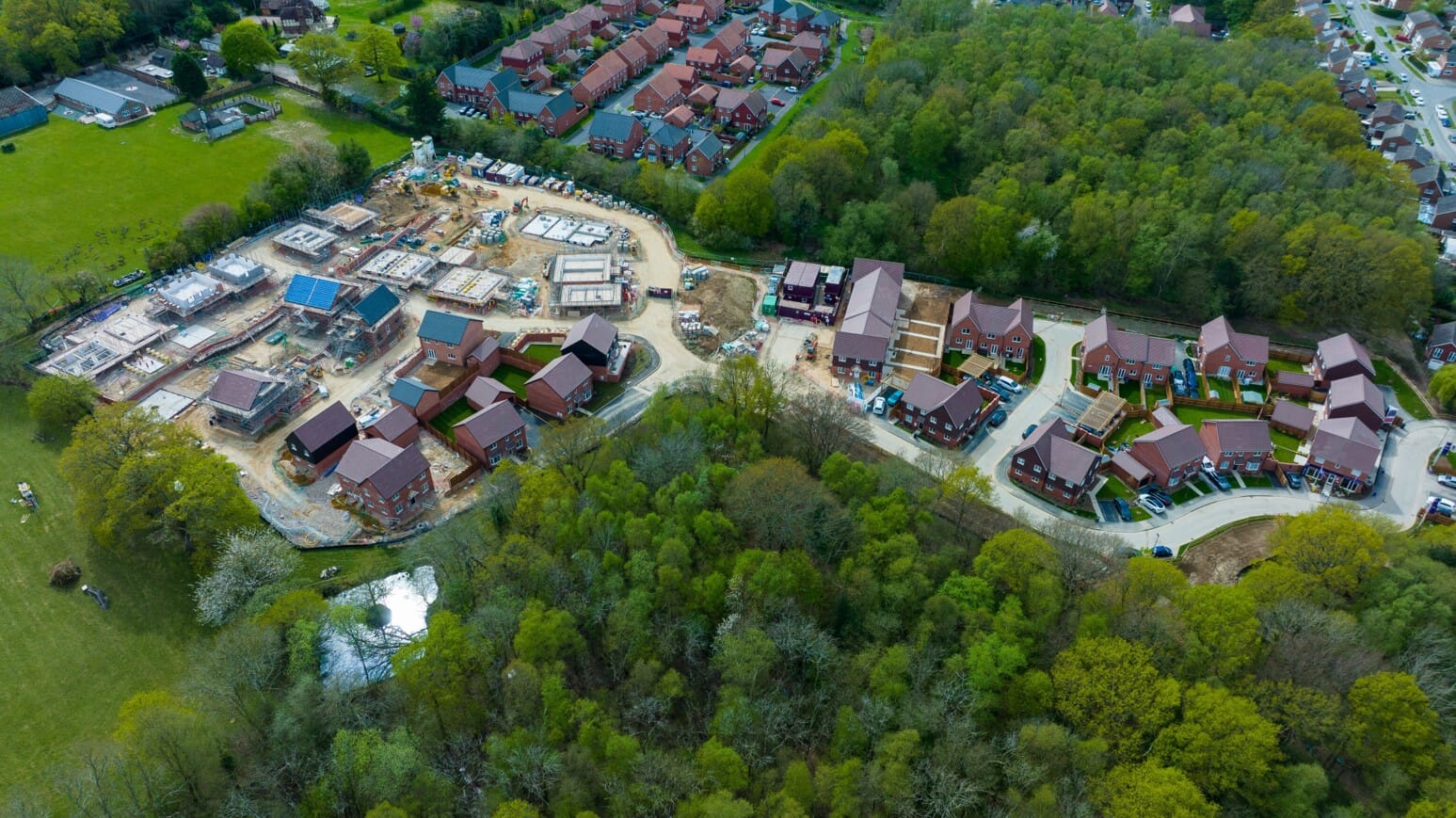

Work with our accredited SBEM assessors.
Talk to us today to get early, informative calculations
Understanding the regulatory requirements for SBEM
SBEM calculations are required for non-domestic buildings across the UK. Assessments ensure compliance with Part L of the building regulations (AD-L) in England and Wales, Section 6 of the Technical Handbooks in Scotland.
These set a Target Emission Rate (TER) to maximise energy efficiency, and a Target Primary Energy Rate (TPER) to reduce the building’s energy requirement for heating and lighting.
Some developers are using SBEM assessments to understand and improve upon business-wide energy performance. This supports delivery of the government’s Future Buildings Standard as well as wider ESG or net zero carbon commitments internally.
Does my development require an SBEM Calculation?
Developers must carry out SBEM calculations for the following non-residential/non-domestic buildings, including within mixed-use developments:
- New build developments
- Large extensions and associated refurbishment of existing buildings
- Change of use, from one type of building class to another.
