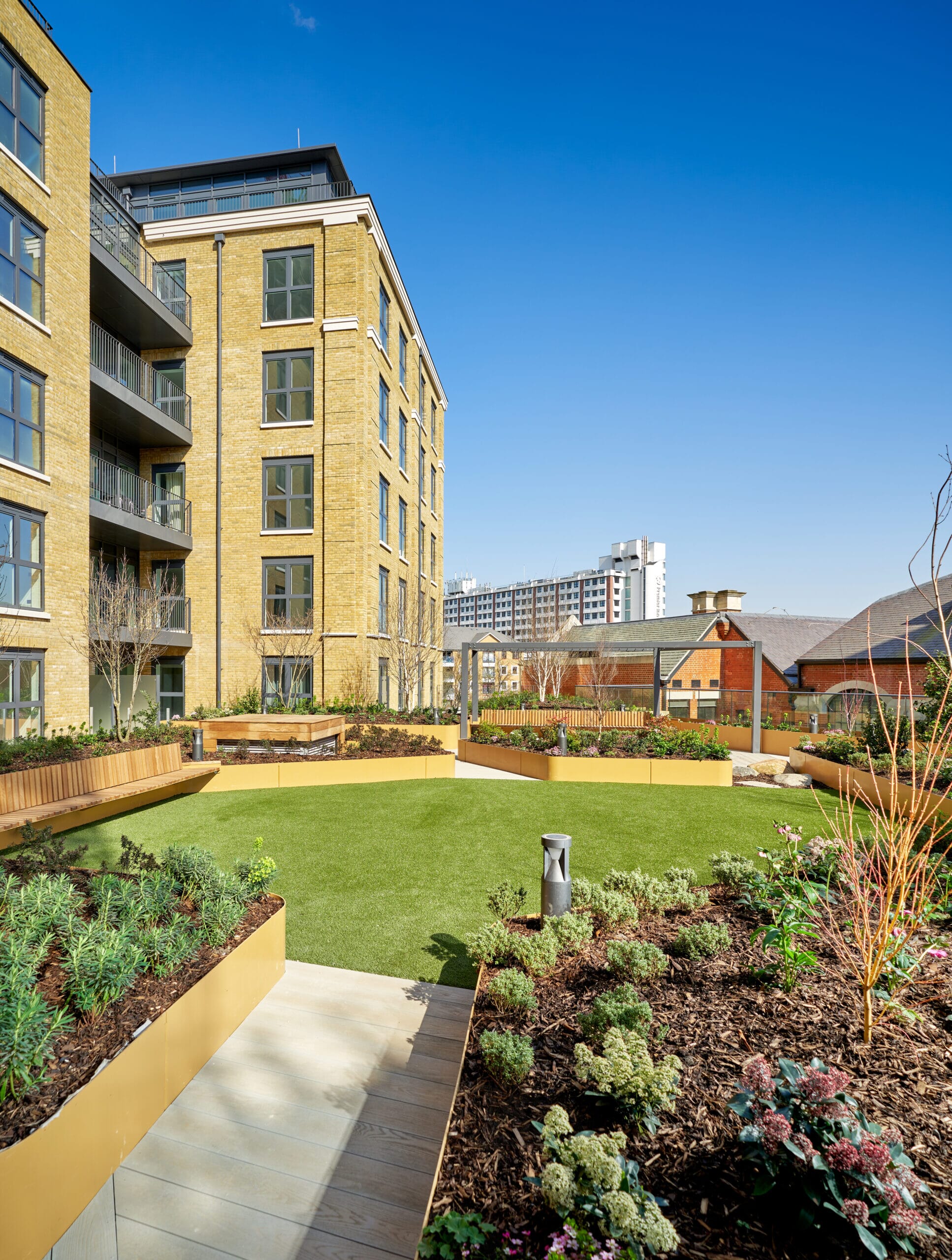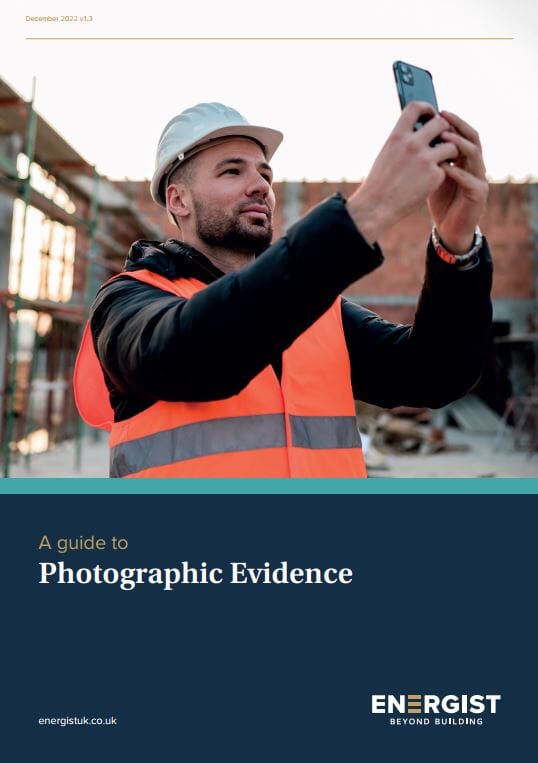DESIGN & CONSTRUCTION RIBA 4-5
Improving build viability and sustainability through design development
Delivering services across multiple disciplines, our specialists will:
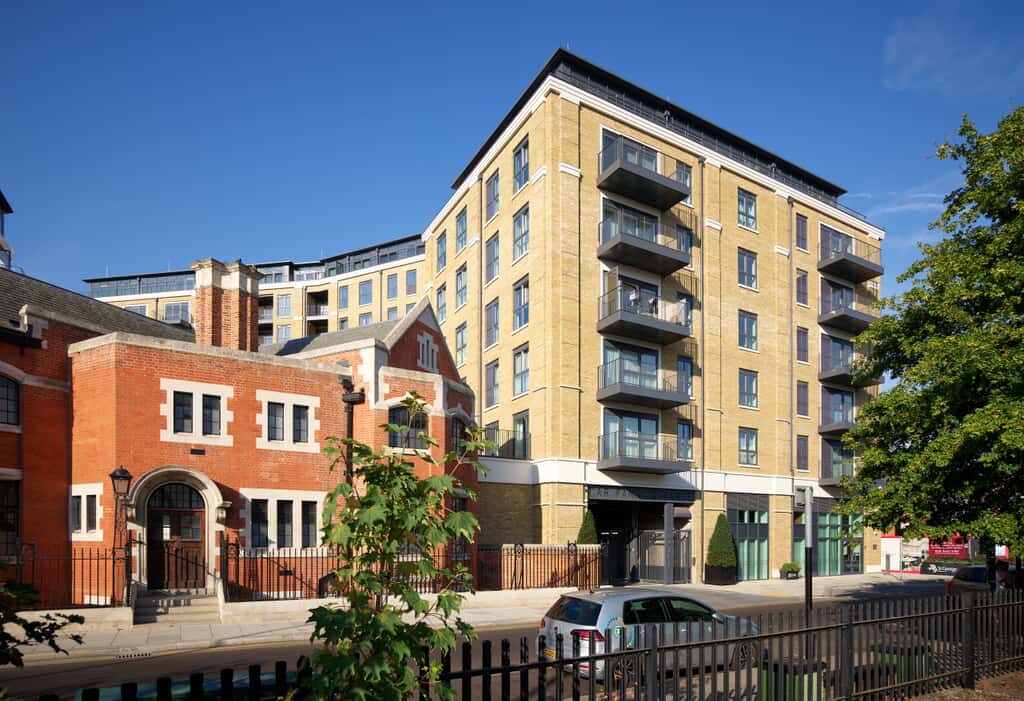

HOW WE WORK
Guiding you at every stage
We’ll support you to deliver low energy and low carbon designs through a variety of solutions, all aligned to your preferences and project objectives.
Our building performance specialists will guide you through the latest regulations. We’ll advise you on all available routes for compliance to ensure you have a coordinated and effective strategy.
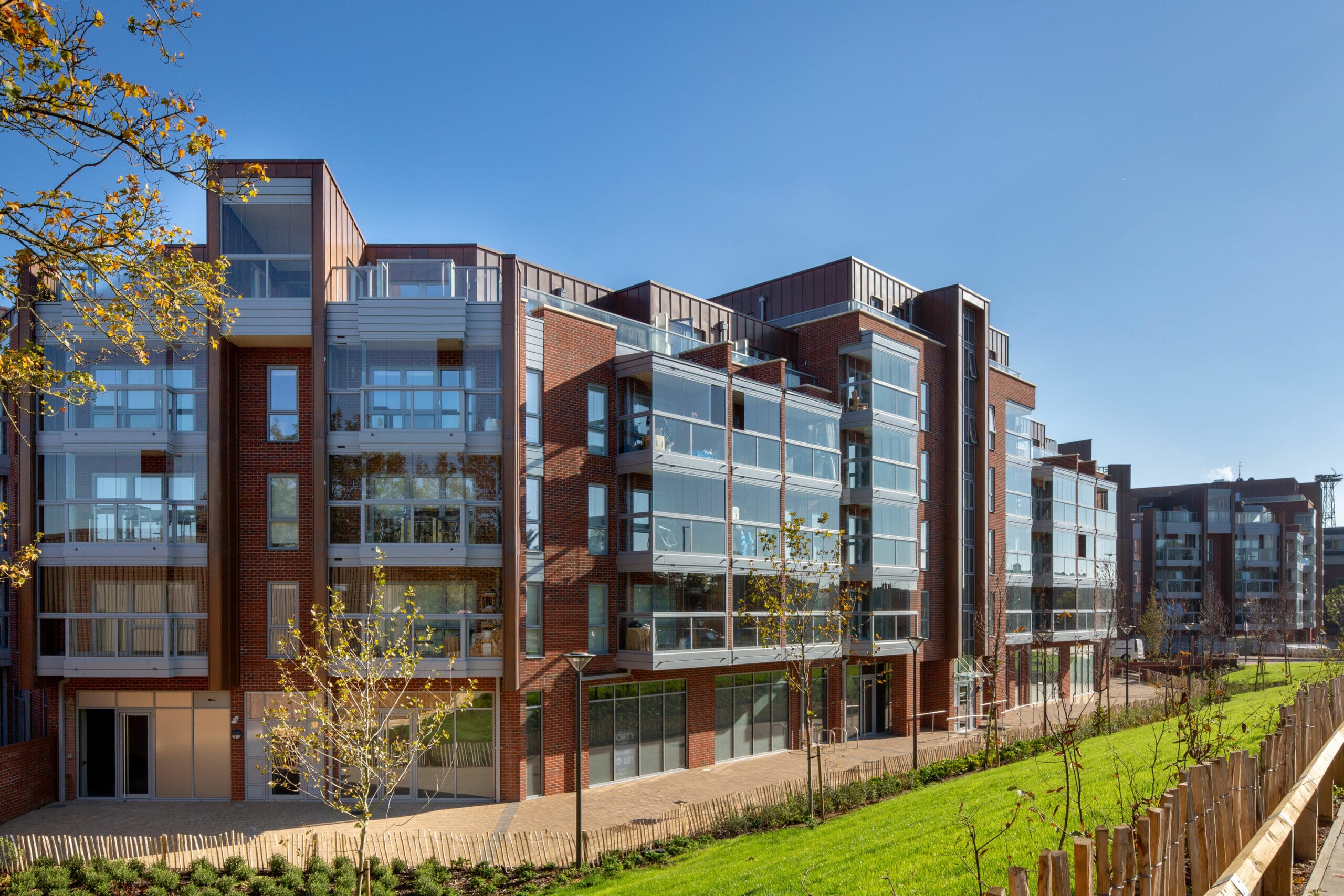

WHY CHOOSE ENERGIST
Understanding your needs
At this stage we can work with your team to refine your design according to your priorities – whether that’s reducing costs, shortening programme, or enhancing sustainability credentials. We’ll present you with all options available, along with our expert opinion on the most appropriate solution for your development. We’ll ensure revisions adhere to both the specific conditions of planning approval and the wider requirements of Building Regulations. And where you need to, we can support you to go further than the minimum standards.
Keeping to tight timeframes
We’ll work collaboratively with your design team, as you identify and appoint sub-contractors. We’ll ensure their proposals align with your requirements, taking work off your desk.
Coordinated technical solutions
Running workshops and agreeing deliverables with your design team, we’ll identify risks and develop opportunities. Where technical problems arise, we’ll support to navigate and overcome these. We’ll then produce compliance reports – or offer recommendations for improvements – to discharge both planning and building control conditions. We’ll also complete benchmark testing ahead of Completion, to ensure design intent is being delivered.
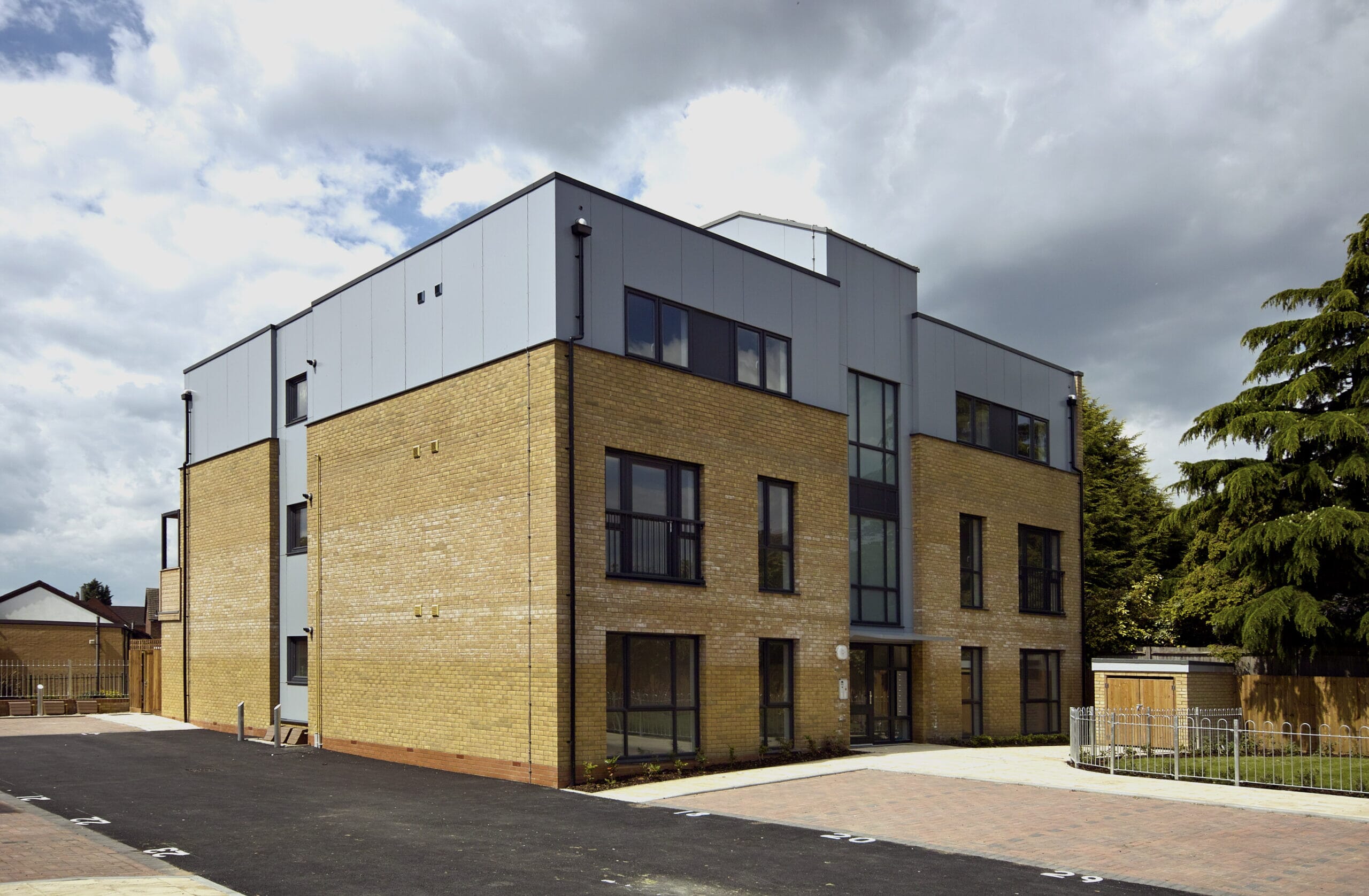

Our Design & Construction Services
We undertake the analysis and provide all the advice needed to navigate Design & Construction, completing first-stage SAP or SBEM Calculations, undertaking Condensation Risk Analysis and Overheating Analysis, and advising on producing Photographic Evidence and Home User Guides.
With calculations completed before designs are fixed, we’ll make recommendations on where specifications or services can be refined or improved, without adding unjustifiable costs.
