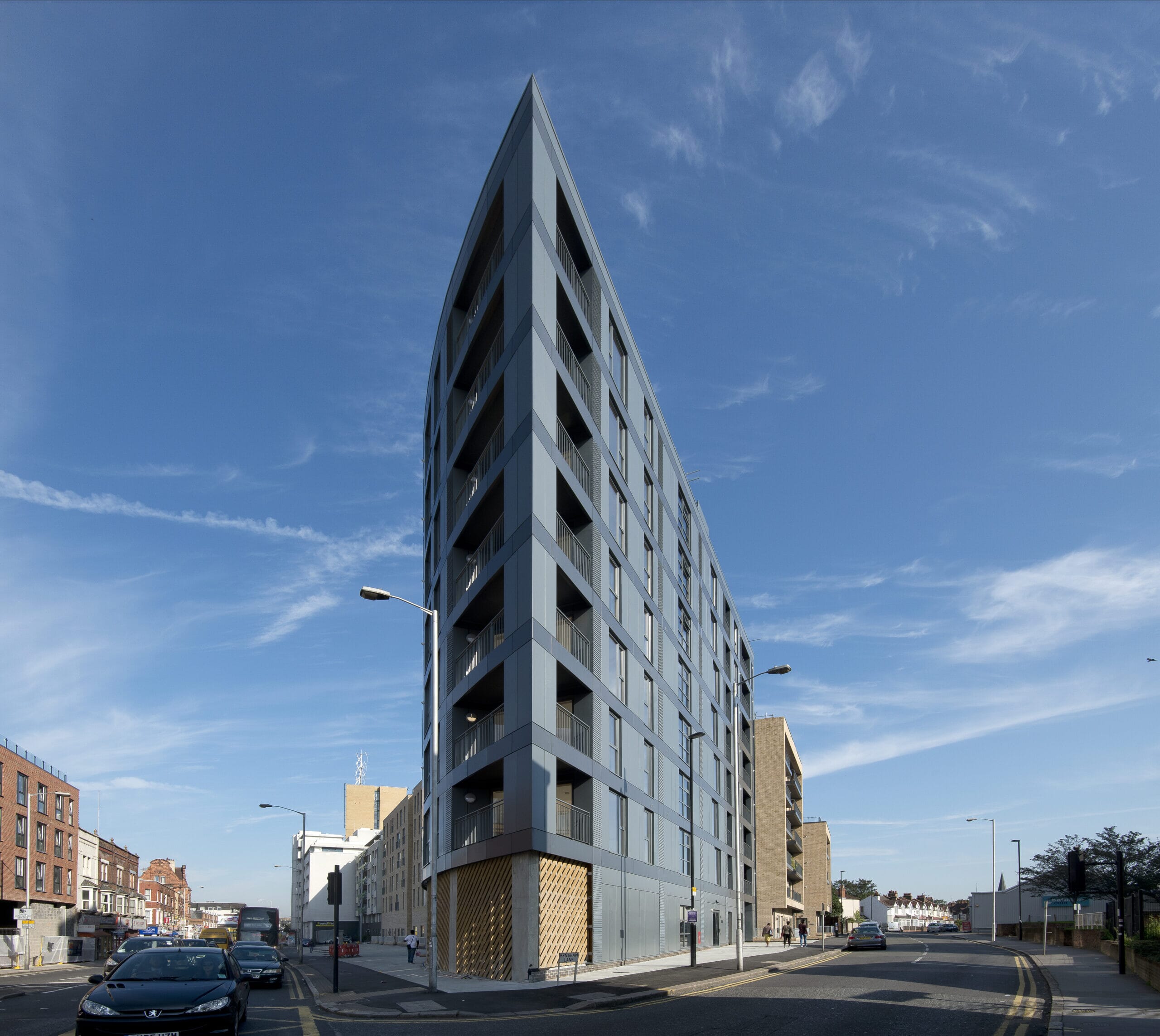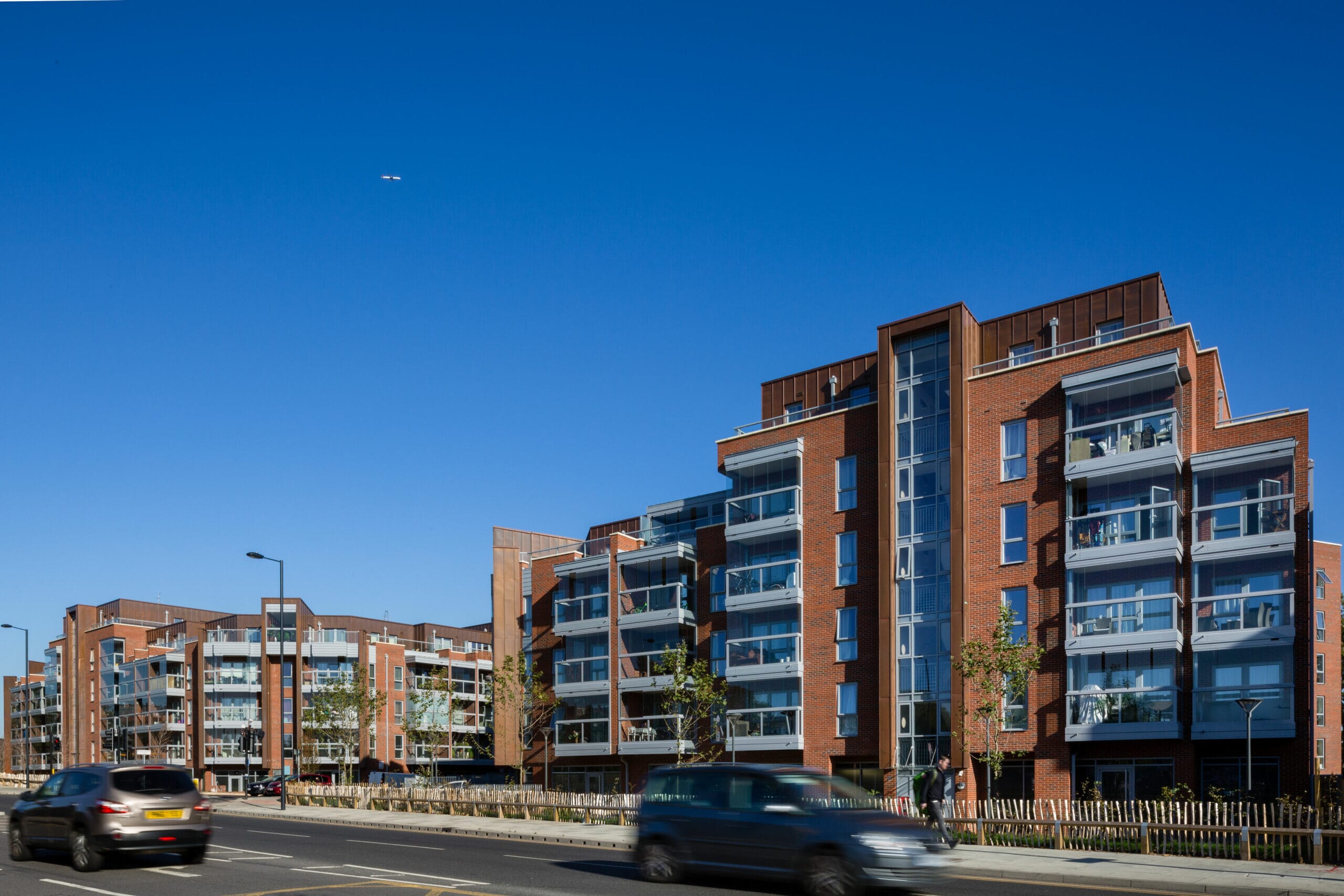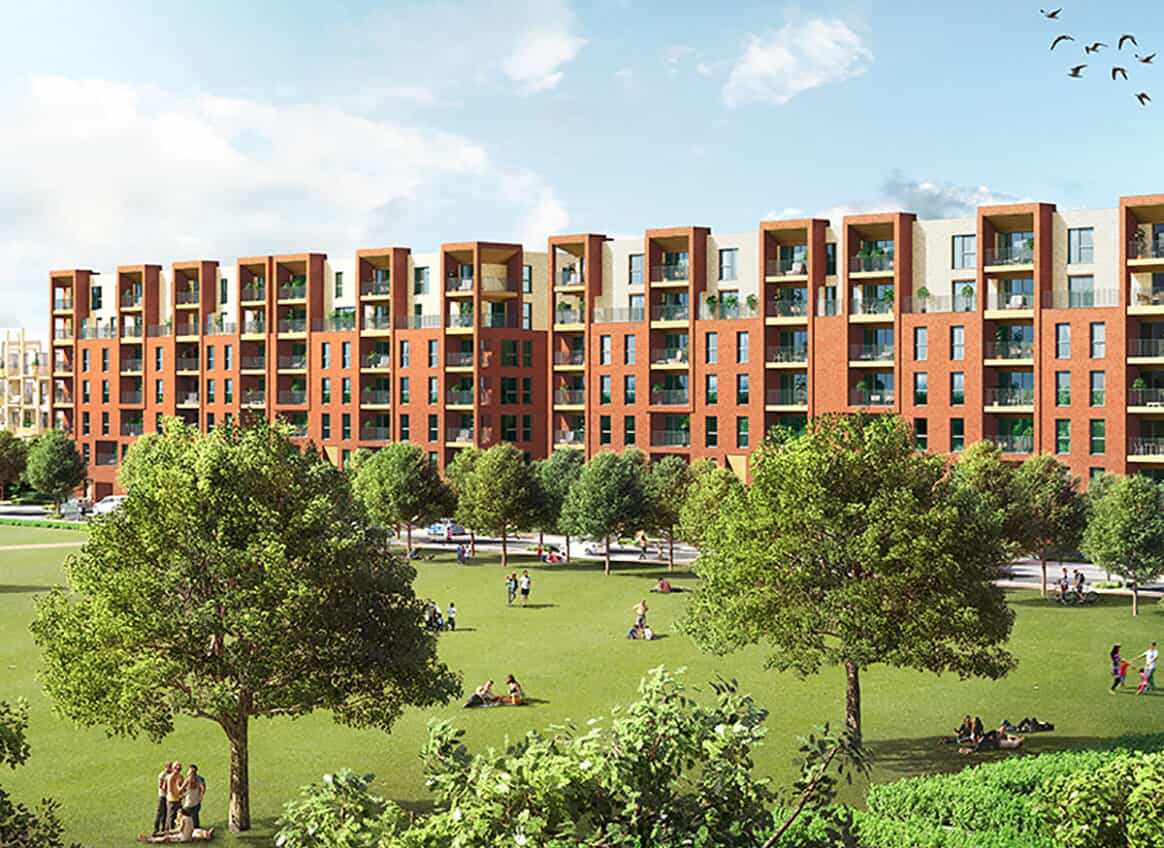OVERHEATING ANALYSIS - LONDON PLAN
Ensure compliant, comfortable and energy efficient buildings
Specialist guidance to comply with new Building Regulations and London Plan policy.


Overheating analysis assesses the risk of a property overheating during summer months.
As buildings are made more thermally efficient, analysis is essential for both regulatory compliance and user comfort.
Assessment is now mandated for new homes – covering both residential and ‘residential in manner’ developments, such as care homes – under the new Approved Document O (AD-O) of the Building Regulations.
In London and Manchester, this must be demonstrated at planning stage using Dynamic Thermal Modelling (DTM). Elsewhere in England and Wales, a Simplified Method of assessment is available to demonstrate compliance.
Given the impact of overheating on wider design, cost and energy strategy considerations, we recommend completing overheating analysis at planning stage for all new developments.
Irrespective of location or development type, early assessment – starting with the Simplified Method and moving to DTM where necessary – grants greater visibility of associated costs and reduces risk overall.
Our experienced overheating modellers support developers to complete comprehensive assessments.
Overheating analysis is also a requirement in Scotland, as specific in Section 3 of the Technical Handbooks. We can also provide support to meet Scottish targets.
The value of early overheating assessment
For developments in London and Manchester, overheating analysis using Dynamic Thermal Modelling (DTM) is essential ahead of planning.
Increasingly, early overheating analysis is also being completed by developers voluntarily, given overheating’s financial and environmental implications, using both the Simplified Method and DTM.
A number of local planning authorities (LPAs) outside of the major cities also adopt the same approach, requiring assessment at planning stage to go beyond the standard requirements of AD-O.
We recommend completing an overheating assessment at planning stage, irrespective of location or development type, to give you the most straightforward, cost-effective approach to ensuring compliance.


Simplified method
This method of assessment calculates overheating risk based on limiting solar gains and removing excess heat. It considers glazing areas, their size and volume as a percentage of floor area, and shading, to manage solar gains in summer months. It also considers window openings, to allow for movement of air, and both passive and mechanical measures for cooling and ventilation.
Dynamic Thermal Modelling
DTM gives an exact assessment of overheating risk, creating bespoke results and recommendations for compliance. It involves detailed analysis, drawing on the CIBSE TM59 methodology and taking a range of factors into account.
DTM reviews building materials, thermal mass, local shading, local weather data and building occupancy, as well as the same approaches of limiting solar gains and removing excess heat as used in the Simplified Method under AD-O.
This method of assessment is best suited to dwellings with larger glazing areas or where window openings are restricted by acoustic or air quality constraints, or where the Simplified Method does not demonstrate compliance.
Our overheating analysis service
We take a coordinated approach to overheating assessments. Our overheating modellers, acoustic and air quality specialists, and energy strategy consultants all work closely to ensure solutions deliver thermal comfort without compromising noise reduction, air quality or energy efficiency measures.
- Pre-planning – Setting out design considerations for the design team to establish realistic project parameters, where required for pre-planning overheating assessment. Undertaking initial modelling, pre-design freeze.
- Review – Undertaking early modelling to ensure proposals comply before design freeze. Using 3D modelling (IESVE software) to complete enhanced DTM once design is frozen. Running simulations against various weather conditions, where required. Liaising with acoustic and energy efficiency specialists to identify and manage competing constraints.
- Recommend – Advising where elements will immediately, or with reworking, achieve compliance. Offering mitigation advice where designs do not yet comply, including rerunning analysis.
- Report – Producing a report to be submitted supporting the planning application



Resolving overheating challenges and met stringent planning conditions
Location
Barnet, North West London
Client
Redrow
Design considerations and costs of managing overheating
Following the approach of London Plan policy, we work to the cooling hierarchy. We look at glazing sizes, external shading, louvres and reducing the g-value to limit solar gains, and identify where openings will allow areas to be naturally ventilated, before measures for a dwelling to be mechanically ventilated are required. Our modellers prioritise passive measures for removing excess heat, understanding where mechanical measures can impact acoustic and energy efficiency considerations.


Enjoy the benefits of early overheating analysis.
Chat to our overheating modellers for advice and guidance.
Associated regulatory requirements - Approved Document O (AD-O)
New additions to the Building Regulations include the introduction of mandatory overheating assessments elsewhere across England and Wales. These apply to all new residential and residential in manner developments, under Approved Document O (Section 3 of the Technical Handbooks in Scotland). AD-O embraces the Simplified Method and DTM for compliance, and still applies to London and Manchester-based developments.
Please see our AD-O Overheating service for more detail.
