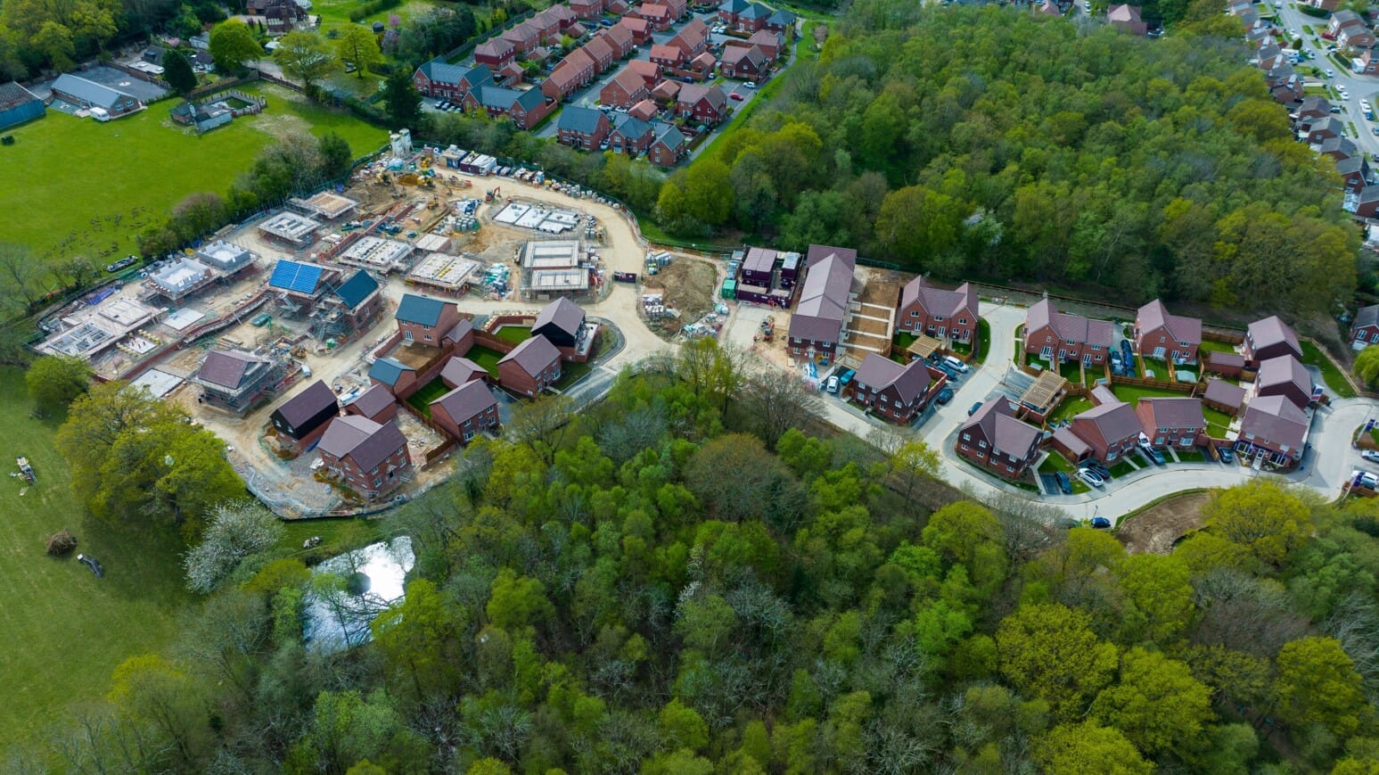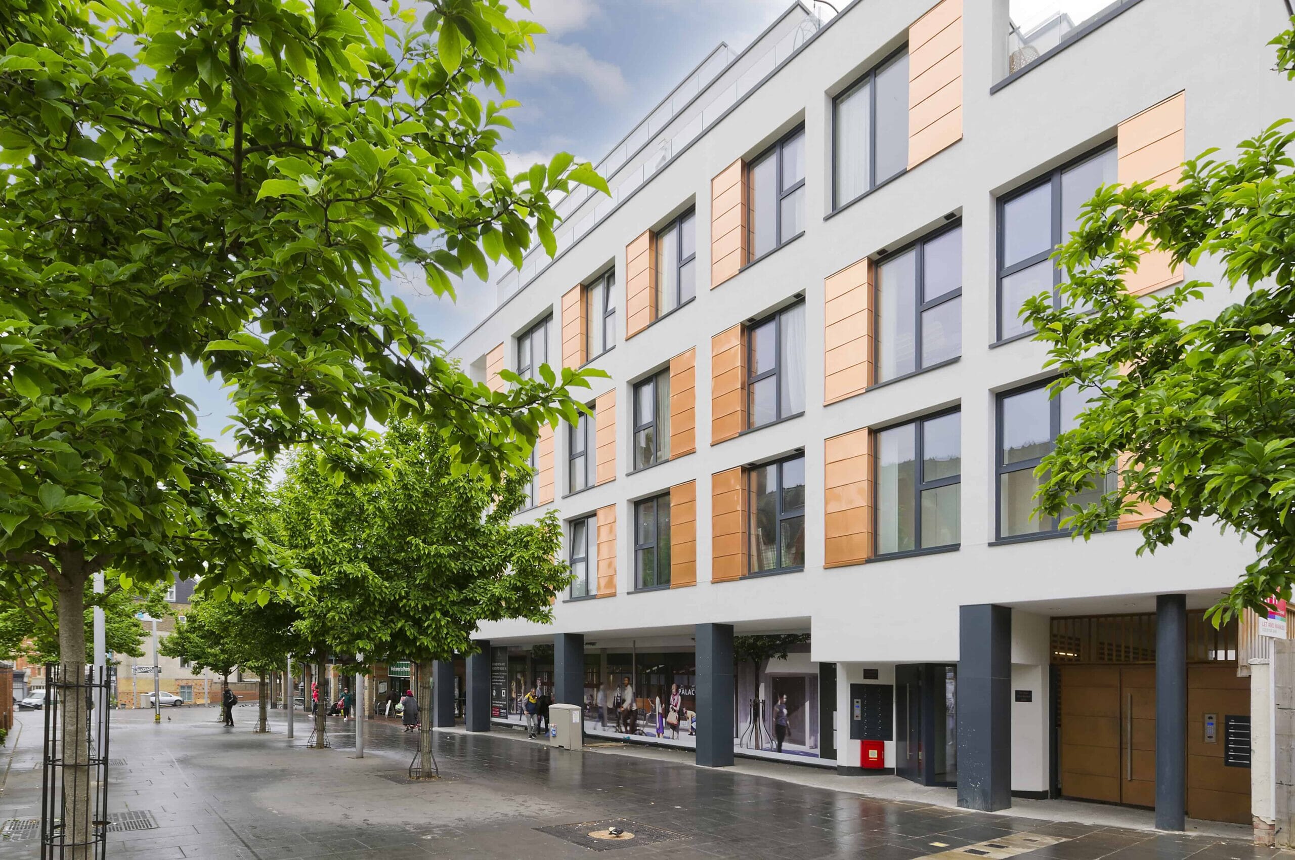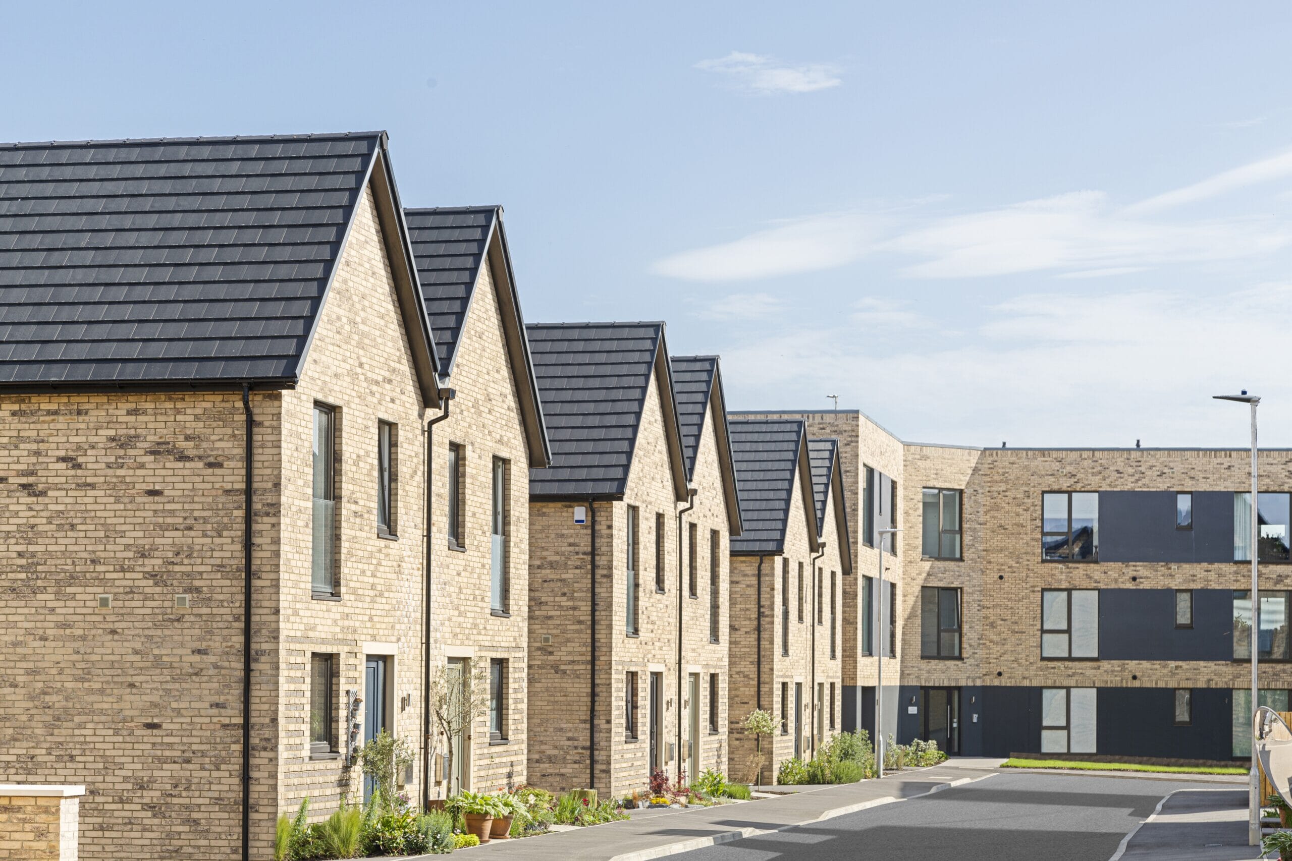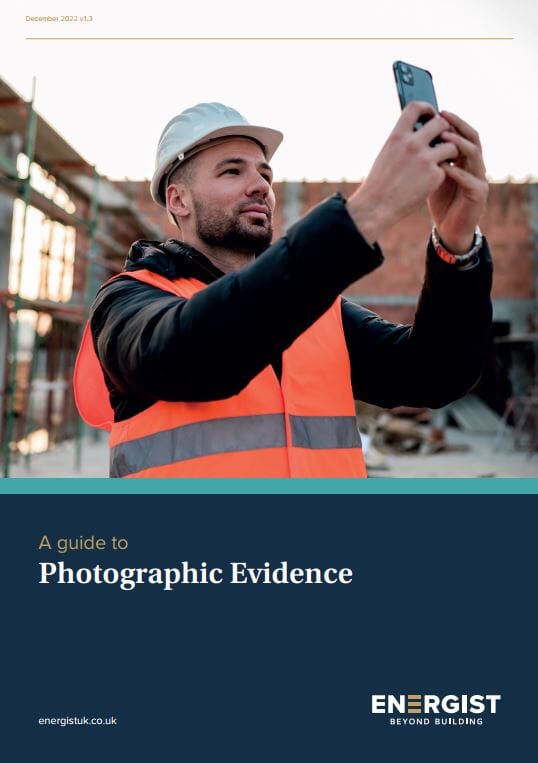WATER EFFICIENCY CALCULATIONS
Reduce water consumption and ensure compliance for new homes
Water calculations help to ensure householders can manage water usage and limit wastage.
Mandated under the building regulations, water efficiency assessments must be completed for all new dwellings, considering flow rates, sanitaryware volumes and efficiency of appliances.
Using our in-house water efficiency calculator, we generate accurate results for new developments. Our experienced assessors ensure fulfilling this regulatory requirement is straightforward and supports development of efficient and desirable designs for homes.
Regulatory requirements of Water Efficiency Calculations
Water calculations are a regulatory requirement under Approved Document Part G (AD-G) of the Building Regulations. These apply to all new dwellings, including new build homes and some conversions.
AD-G dictates that water consumption must not exceed 125 litres per person per day (lpppd), including 5 litres for external water use daily.
Local planning authorities (LPAs) across the London boroughs, Wales and some other areas in England set a planning condition for new dwellings to achieve a lower water use target, of 110lpppd. In some circumstances, lower targets than 110lpppd may be set by LPAs.
Water efficiency measures can also contribute to BREEAM certification, with lower water consumption securing more WAT01 credits.


Our Water Efficiency assessment service
Drawing on the calculation methodology set out in AD-G, we have developed our own water efficiency calculator. We assess the proposed sanitaryware specification and give bespoke recommendations for improvements, where required.
- Collect – Securing information on flow rates, sanitaryware and appliance specifications and relevant performance standards, as well as any water recycling measures, such as rainwater harvesting.
- Calculate – Generating calculations. Advising where any results could impact design decisions.
- Recommend – Advising where alternative solutions could deliver lower water consumption. Updating calculations where new measures or solutions are implemented.
- Report – Producing a report to be submitted for discharge of planning or building control conditions.


How Water Efficiency Calculations can impact design considerations
Water consumption calculations consider both sanitaryware – taps, toilets, baths and showers – and water-using appliances, including dishwashers and washing machines. The calculator for new dwellings considers flow rates, flush volumes, sanitaryware volumes and water efficiency of appliances. Intentions to use rainwater collection or a water softener should also be included in calculations.
Completing this assessment early on in planning and design is advisable since results can dictate sanitaryware specification.


Start generating accurate water calculations today.
Speak to our building performance specialists for support.
