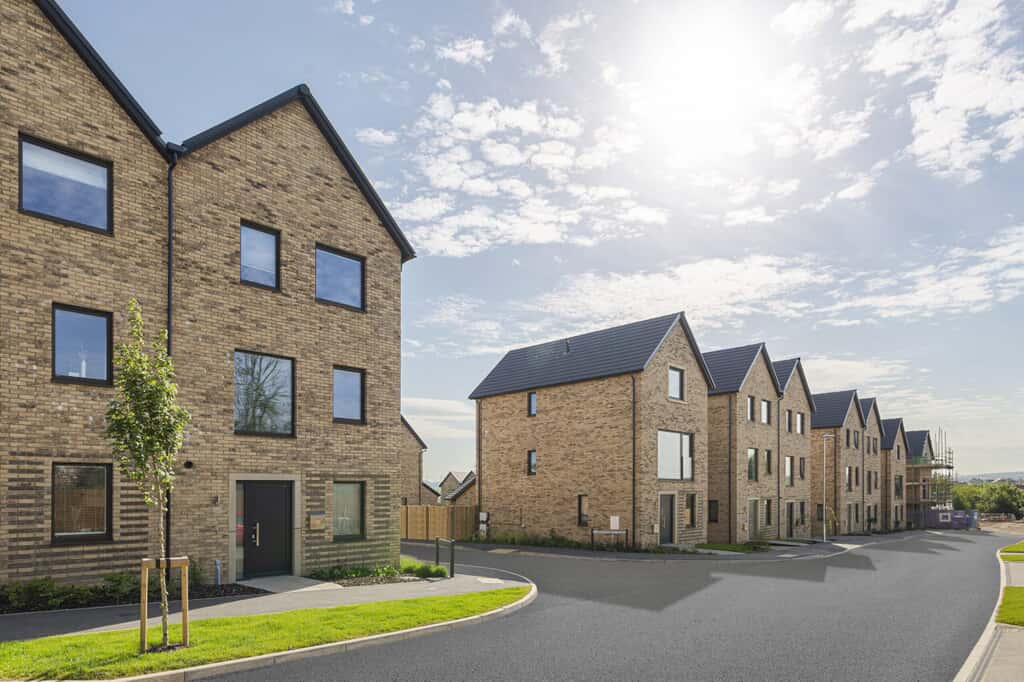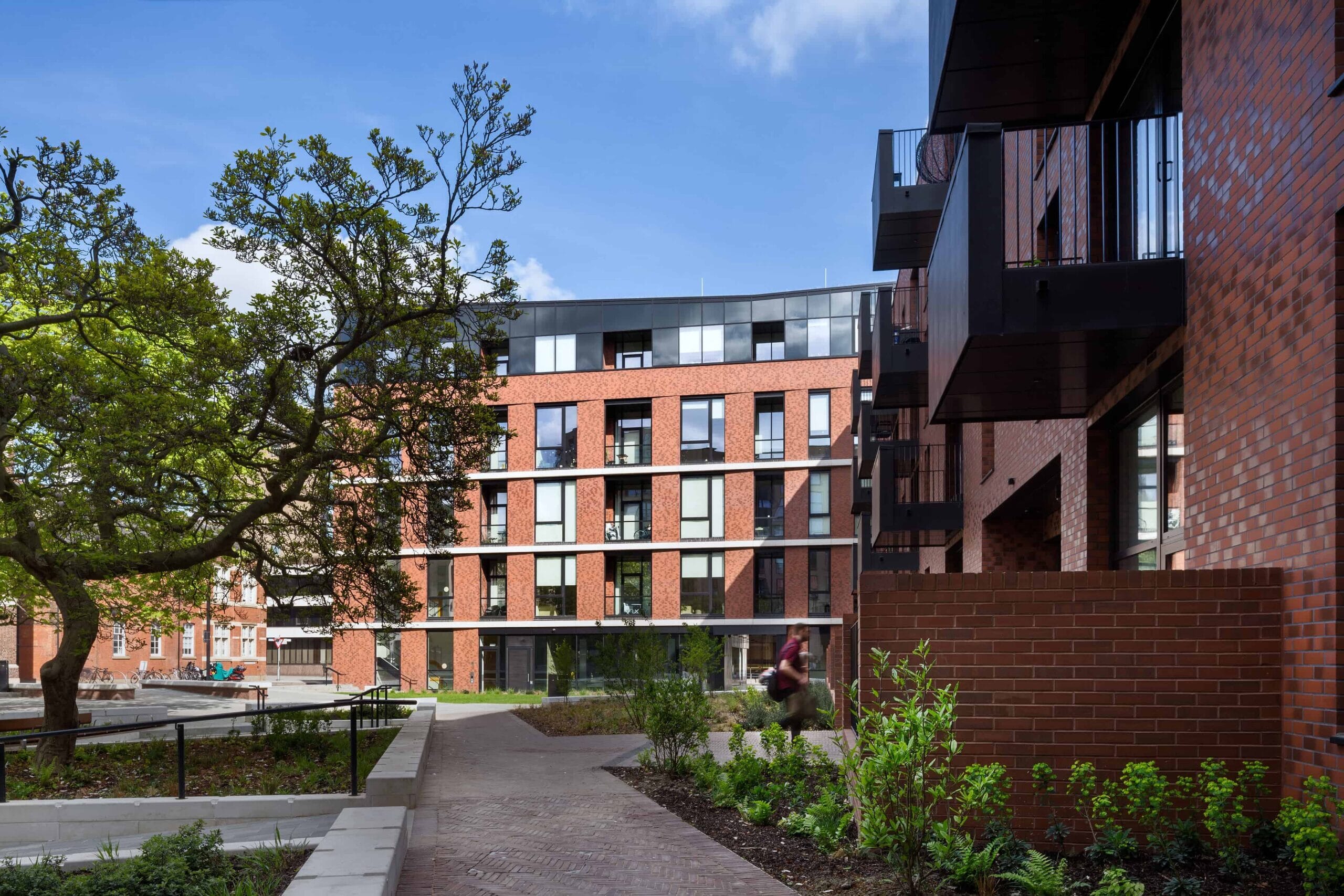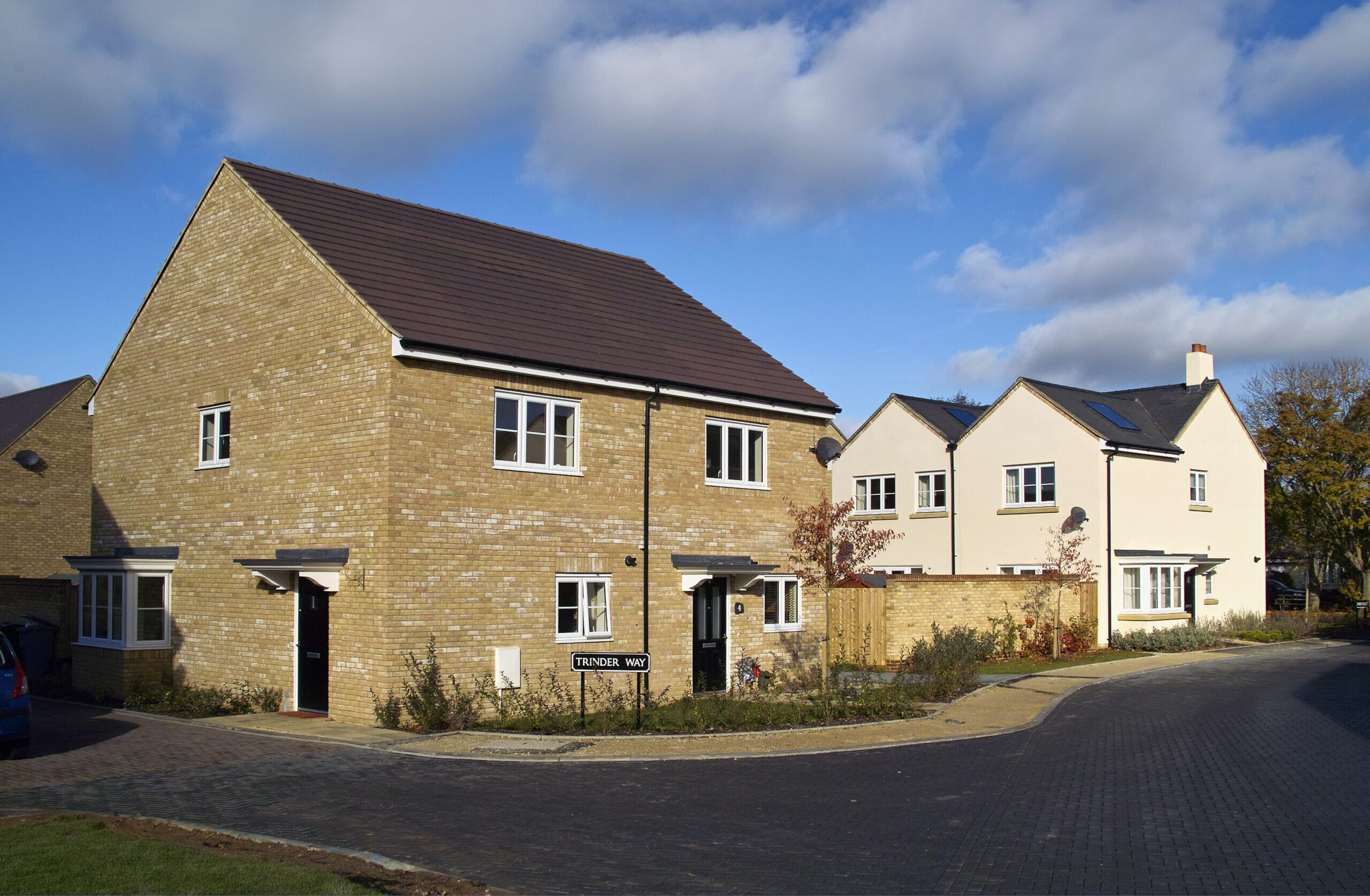DAYLIGHT AND SUNLIGHT IMPACT ASSESSMENTS
Derisk planning and improve designs with daylight and sunlight impact assessments
Develop compliant, considerate designs and reduce reliance on artificial lighting for energy efficiency gains through daylight and sunlight impact assessments


Daylight and sunlight assessments look at how a proposed development will impact the availability of sunlight to neighbouring properties and manage natural light levels within the new building.
An impact assessment is typically a planning requirement in urban areas where a new development will be sited close to an existing property. Assessments can also be valuable where developments are potentially contentious.
Our building performance specialists use 3D modelling software to complete assessments, giving clear visibility of a development’s impact on the local area. Working closely with design teams and following good practice guidance we support developers to manage daylight and sunlight within and around a development.
Importance of planning for daylight and sunlight
Daylight and sunlight considerations can be key to de-risking the planning process, developing workable designs, and ensuring high-quality, energy efficient spaces.
Since light level can influence potential building heights and necessary glazing ratios, daylight and sunlight assessments will impact wider project aims and costs. Completing an assessment early can mitigate potential objections from neighbours as well as ensure good levels of natural light for future occupants. Understanding daylight distribution through a new building can also contribute to wider energy strategies by reducing the need for artificial lighting.
Daylight and sunlight impact assessments can also contribute to securing BREEAM or Home Quality Mark ratings.
Overshadowing assessment
Some local planning authorities may also require an overshadowing assessment of a proposed development. This checks for rooms at risk of overshadowing or excessive shading on gardens and shared spaces.


Our daylight and sunlight impact assessments service
Our team of specialists ensure reports supporting planning applications demonstrate compliance and considerate designs, written according to BRE 209 good practice guidance.
-
- Model – Completing 3D modelling of the proposed development once design is frozen, using IESVE software. Identifying where, and to what extent, the development could shadow neighbouring properties. Assessing site layout against BRE guidance. Identifying any areas for improvement.
- Recommend – Offering design advice. Making recommendations on amendments or appropriate reporting or mitigation measures where proposed designs are non-compliant.
- Report – Producing an initial report of findings, covering average daylight factor and daylight distribution. Producing a final report following feedback from end client or local planning authority.


Start assessing daylight and sunlight impact today.
Speak to our specialists for guidance.