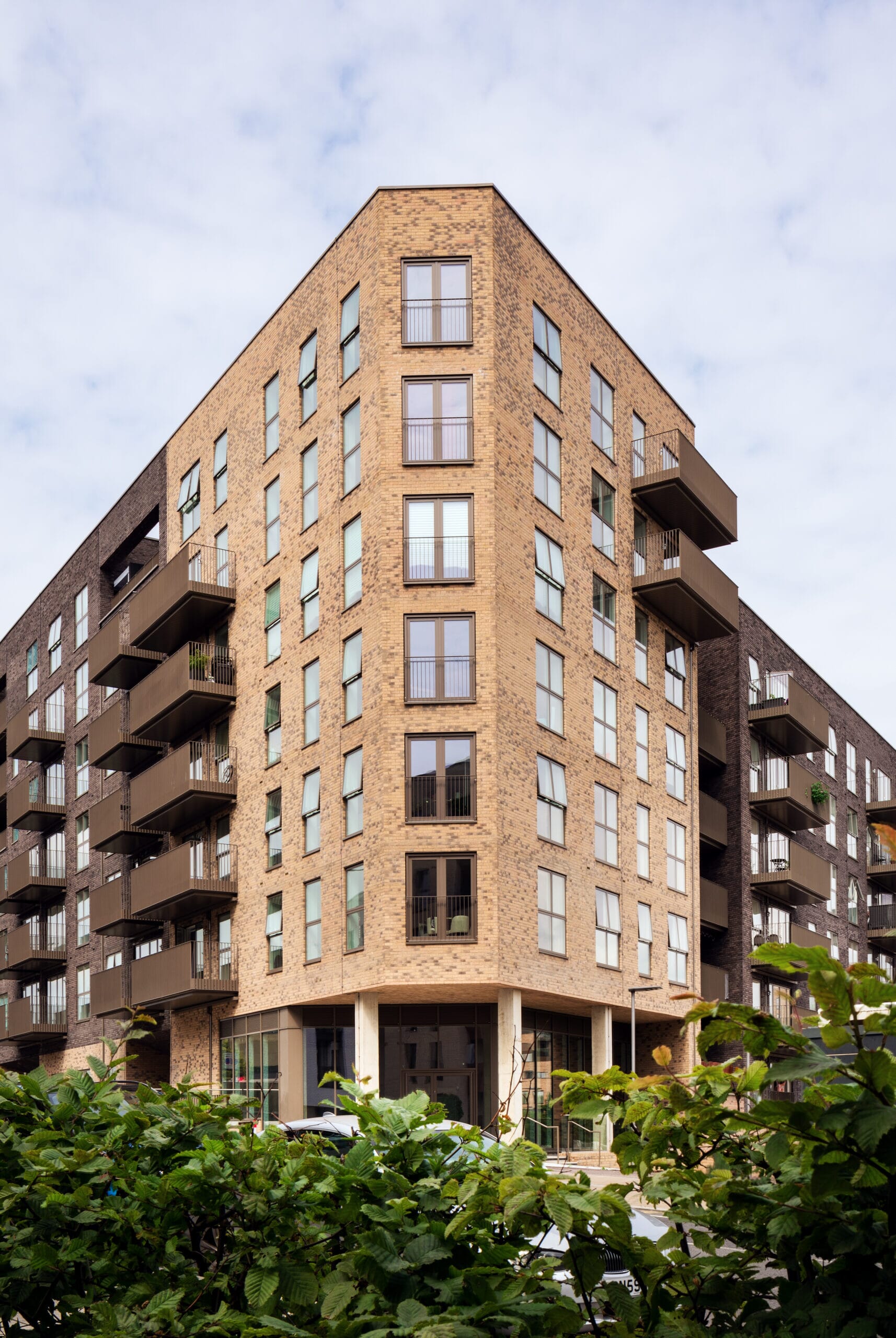THERMAL BRIDGING ANALYSIS
Assess and limit heat loss through building fabric junctions
Evidence compliance and generate psi values for SAPs.
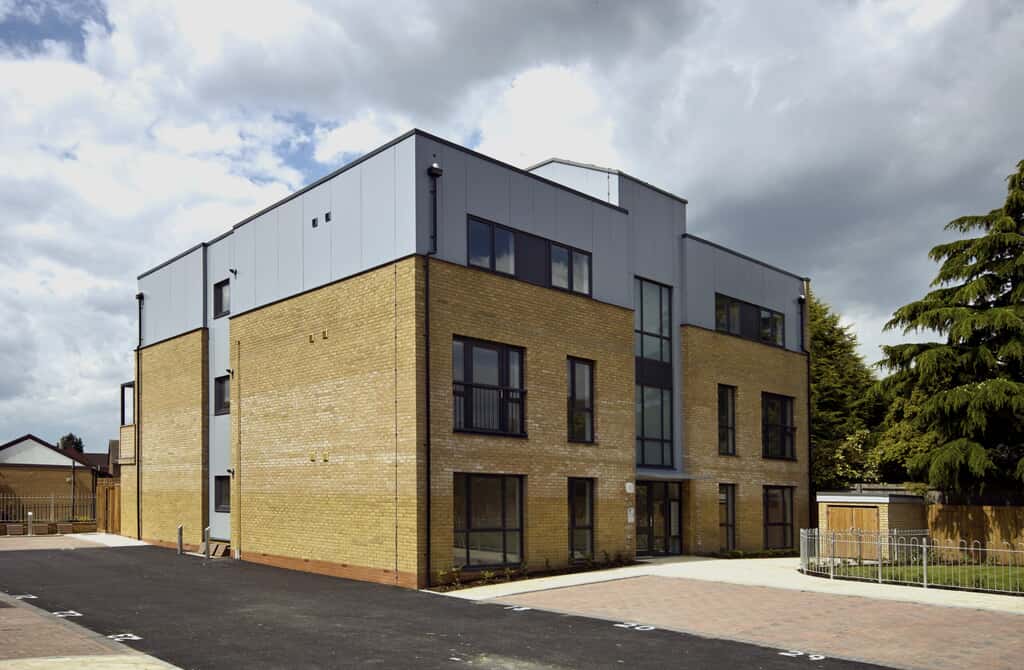

Thermal bridging analysis identifies ‘breaks’ in building insulation that can be responsible for additional heat loss.
Analysis is required to deliver comfortable, energy efficient properties.
Recent updates to the Building Regulations require thermal bridging to be measured more comprehensively for both residential and non-residential developments.
Our building performance specialists support developers and constructors to generate bespoke thermal bridging values to demonstrate compliance and deliver efficient properties and projects.
For developers regularly building to the same specification, generating bespoke results can be more cost-effective than changing fabric build ups or adding mitigation measures on multiple sites.
What is thermal bridging analysis?
Thermal bridging occurs when a building junction conducts significantly higher heat transfer than its surrounding parts.
Analysis assesses areas where insulation is not consistent or is broken by structural elements – such as wall to roof junctions, wall to floor junctions, and window lintels, jambs or sills – to ensure insulation measures will not be undermined.
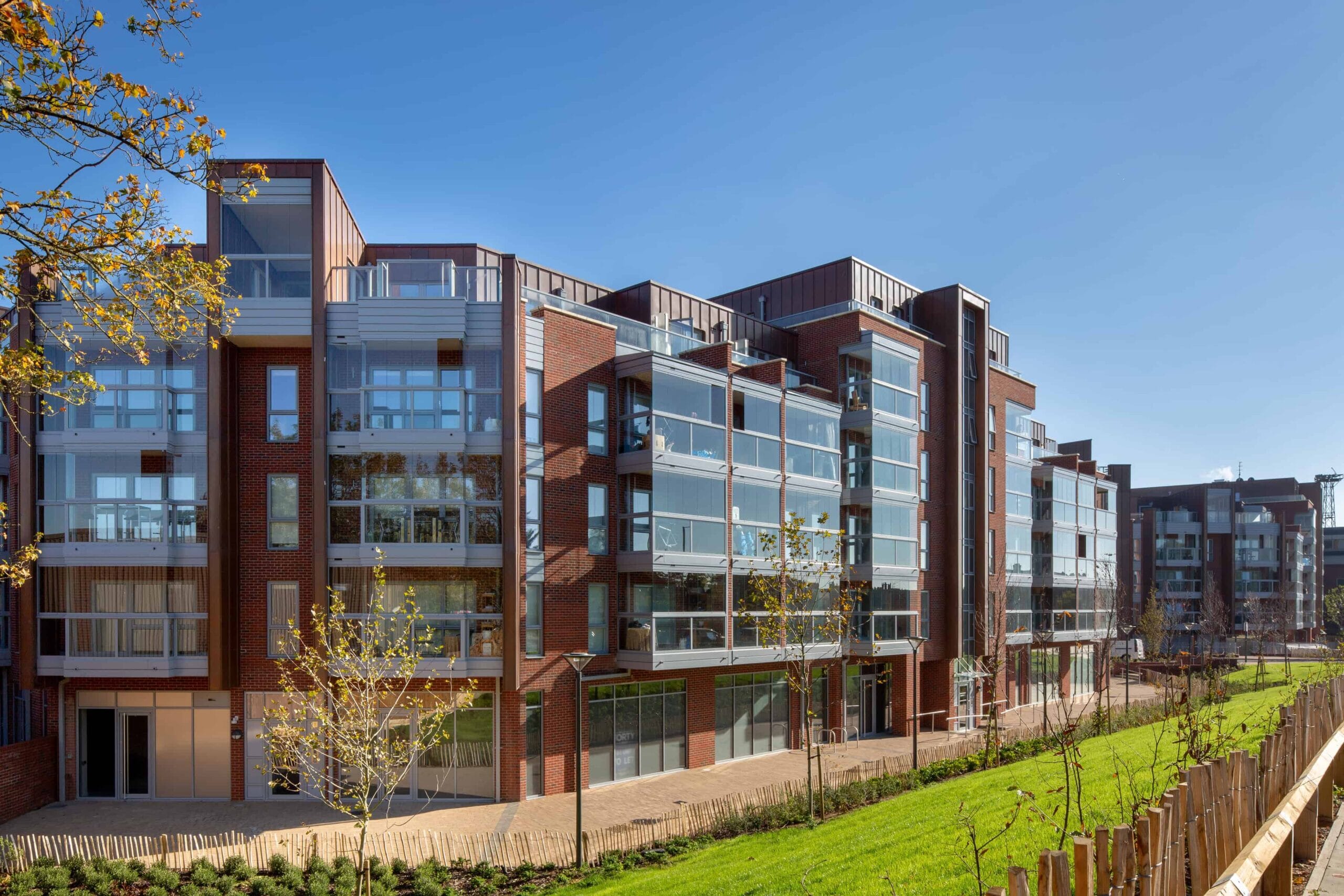

How is thermal bridging analysed and measured?
Analysis looks at the thermal conductivity (heat loss) through aspects of the building envelope. The thermal bridge is the sum of additional heat loss, from internal to external, caused when two construction elements meet.
Heat loss from a thermal bridge is measured as a psi value, measured in watts per metre (w/m). Lower psi values indicate less heat loss from a junction.
These values contribute to the SAP assessment, and have a direct impact on the Dwelling Emission Rate (DER), Dwelling Primary Energy Rate (DPER), and Dwelling Fabric Energy Efficiency (DFEE).
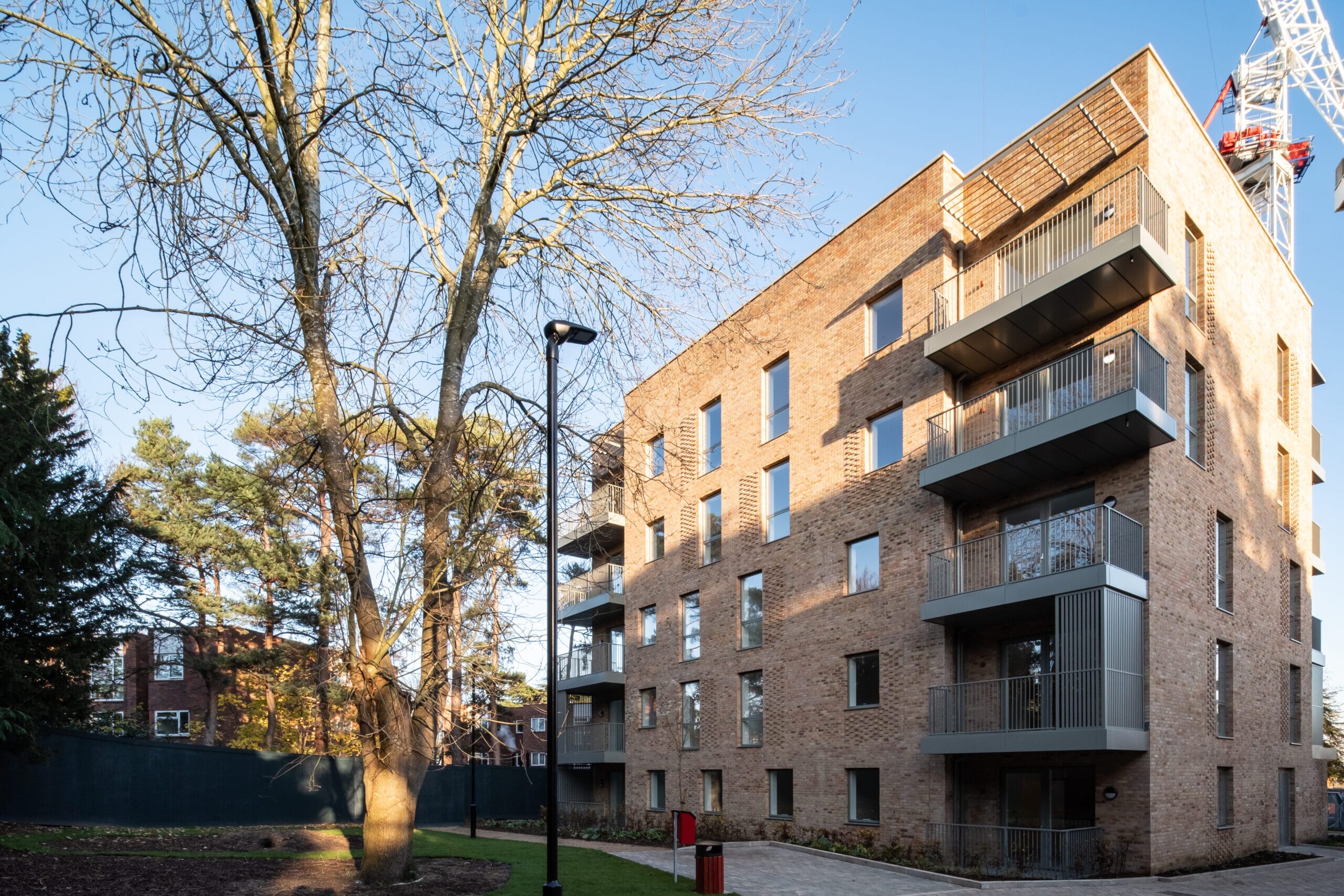

How can thermal bridging be limited?
Adopting a ‘fabric first’ approach supports designers to reduce thermal bridging. This typically requires use of high levels of insulation, paying particular attention to the design of building junctions. Narrower breaks in insulation between structural supports and using materials with lower heat conductivity will help to reduce thermal bridging. Such design consideration also reduces the risk of surface condensation on internal surfaces, lowering the risk of mould growth.
For developments working to achieve the challenging passive house standard (Passivhaus), this approach is crucial.
While it is not possible to achieve a thermal bridge free design altogether, good planning and early consideration of junctions can help to significantly reduce additional heat losses.
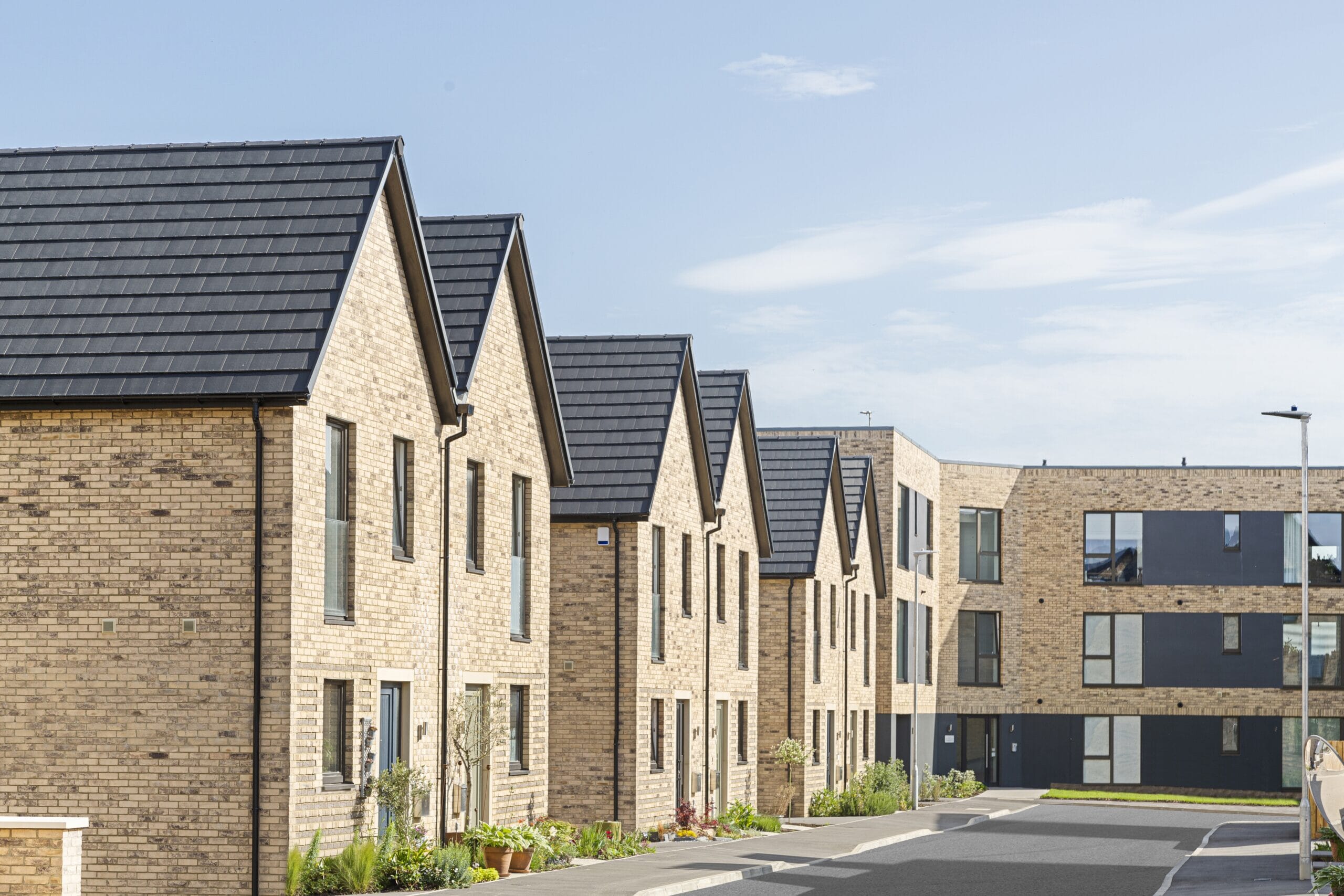

Start your thermal bridging analysis and mitigation today.
Speak to our specialists for guidance and advice.
What are the regulatory requirements?
Thermal bridging is considered as part of the SAP and SBEM assessments which are a mandatory requirement of building regulations for all residential and non-residential new-build developments.
The same modelling technique can be used to measure the risk of surface condensation for specific junctions. In some instances, building control may require this as evidence of a compliant design, irrespective of the property’s SAP requirements.
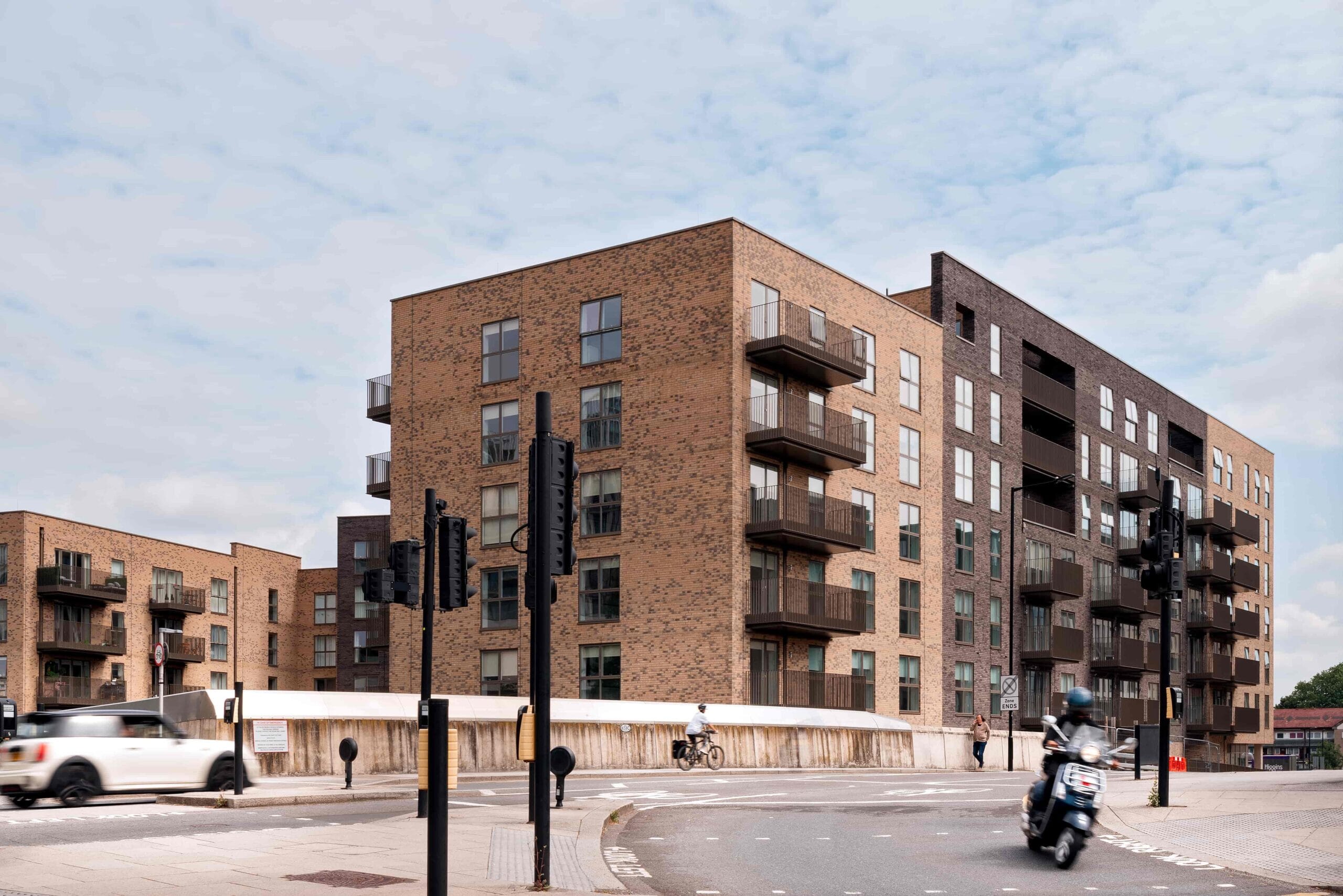

How to measure thermal bridging
The following measurement methods are available to demonstrate compliance:
- Bespoke psi value analysis – Commissioning analysis to model junction details being used across multiple house types and/or developments. This allows developers to reuse psi values in subsequent assessments.
IN PRACTICE – This method is available to all – though results depend on the quality of your design – and is recommended where the same construction specification is being used repeatedly on multiple developments.
- Manufacturer psi values – Adopting psi values from industry handbooks or material manufacturers. Where this is adopted, the construction must exactly match the detail in the handbook, including thermal performance and thickness of materials.
IN PRACTICE – This option can produce high performing psi values without the cost of bespoke calculations. It is only available for the most common construction designs and only when the specific insulation products listed in the psi value are used on site.
- ‘Worst case’ default values –While this remains an option, the high assumed heat losses will not comply with the enhanced Target Fabric Energy Efficiency (TFEE) requirement.
IN PRACTICE – This option is only appropriate for renovation or extension projects. It is not recommended for new developments.
NB: Accredited Construction Details (ACDs) are no longer a route to compliance, since the details in this approach no longer reflect modern building practices.
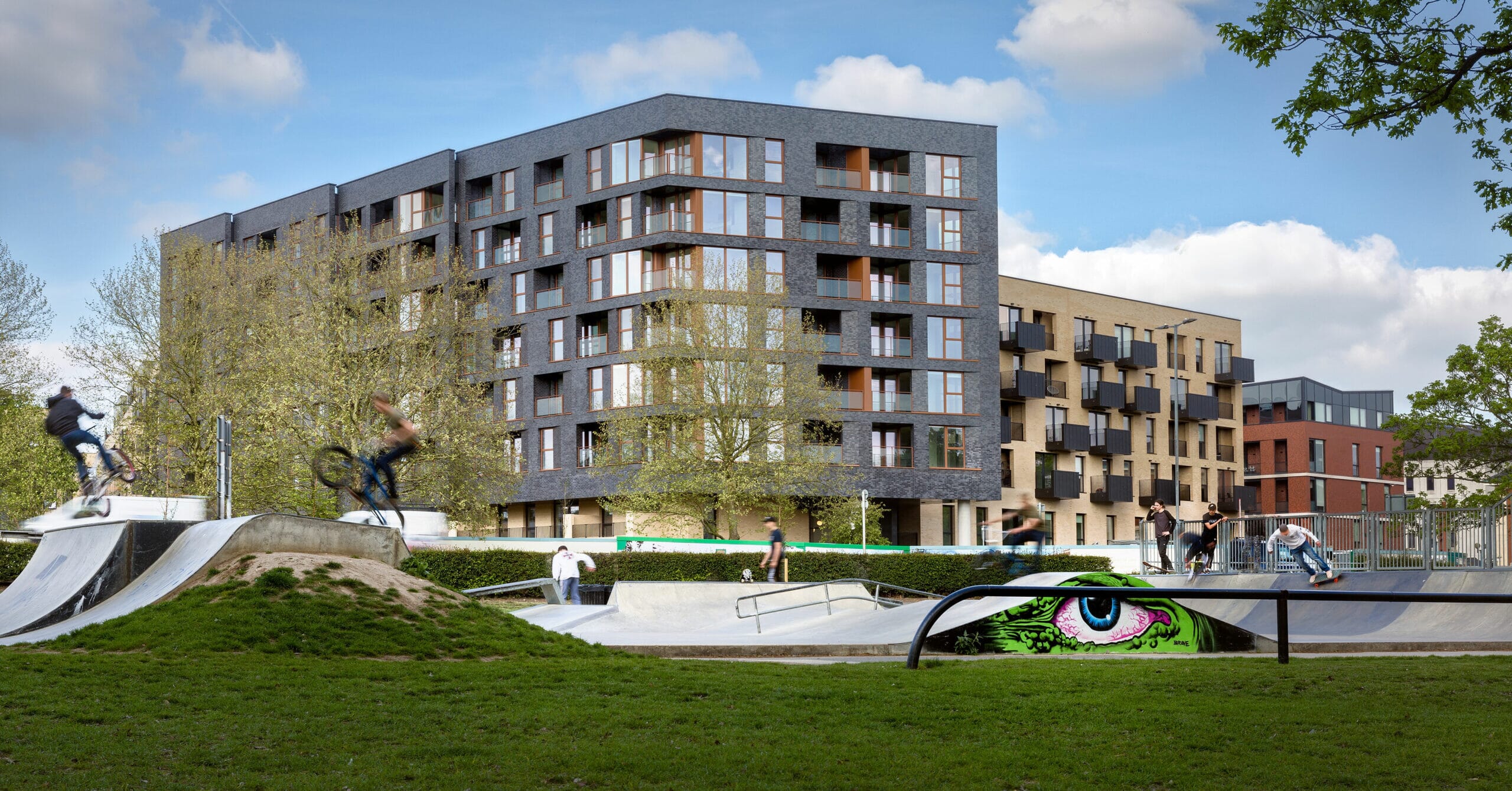

Our thermal bridging analysis service
- Collect – Gathering information from design teams to build junction details.
- Analyse – Completing analysis, using Flixo calculation software in-house, or working with sub-consultants to build and analyse any complex 3D junctions. Advising on outcomes.
- Recommend – Making recommendations for mitigation measures to reduce thermal bridges, where required. Rerunning analysis using updated junction details.
- Report – Producing a final report detailing junction performance for submission to building control.
