AD-O OVERHEATING RISK
Fulfil complex new regulations and ensure comfortable new homes
Specialist guidance to comply with updated Building Regulations.
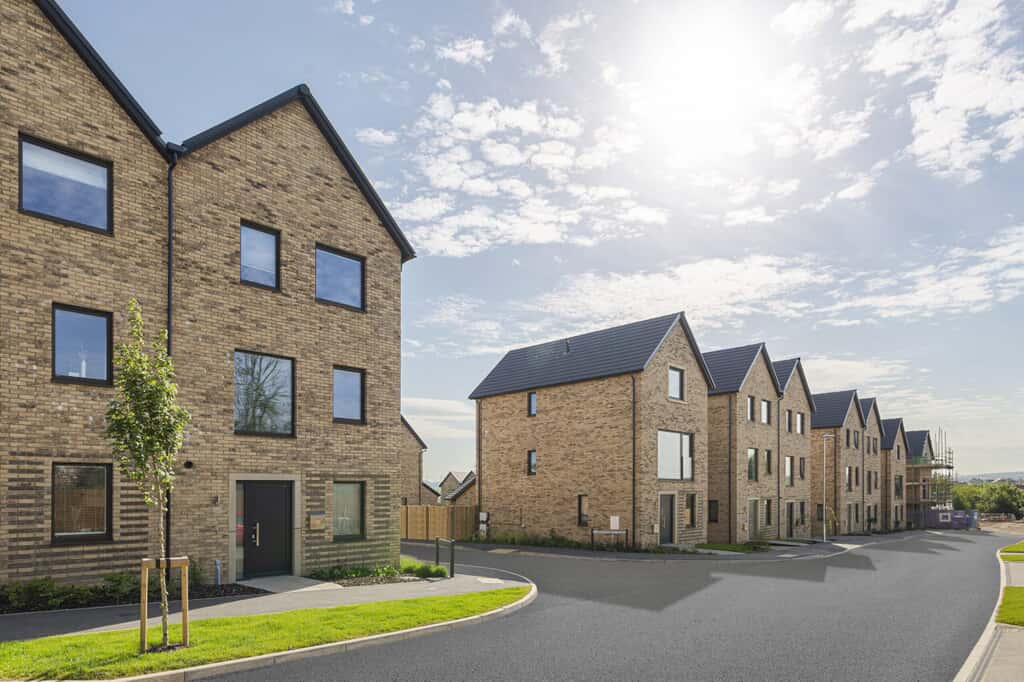

As new homes are made more thermally efficient, measures for reducing overheating are essential for both regulatory compliance and user comfort.
A new addition to the Building Regulations, under Approved Document O, overheating (AD-O), requires all new residential buildings be assessed to ensure they will be both comfortable and energy efficient. This covers both standard homes and non-residential used in a residential manner, such as care homes or student accommodation.
Simplified Method
Under AD-O, overheating risk can be assessed using the Simplified Method – calculating risk based on glazing areas and openings. This approach typically suits standard dwelling types, offering a straightforward route to compliance.
Dynamic Thermal Modelling
However, many developers are voluntarily undertaking the more robust Dynamic Thermal Modelling method (DTM), for bespoke results and greater visibility of associated costs.
Our overheating modellers ensure compliance with these complex regulations, using the most appropriate assessment method for each development.
Which assessment method should I use for my development?
For standard dwelling types outside of London and Manchester the Simplified Method should be sufficient. This calculates the overheating risk based on the size and volume of glazing areas and openings – to manage solar gains and allow for movement of air, respectively.
For more robust modelling or less-conventional dwelling designs, and those that are heavily glazed or with single façade or window opening constraints, Dynamic Thermal Modelling (DTM) is advised. This offers more accurate analysis, giving bespoke results and recommendations for compliance.
This method grants greater visibility of associated costs and more flexibility for overheating mitigation. By ensuring design teams can mitigate overheating risk in the most cost-effective, flexible way, analysis supports occupiers living in comfortable, quality dwellings.
DTM is best suited to dwellings with larger glazing areas, such as apartment blocks, or where window openings are restricted by acoustic or air quality constraints, such as urban developments.
All new developments in London and Manchester are subject to stricter targets requiring DTM.
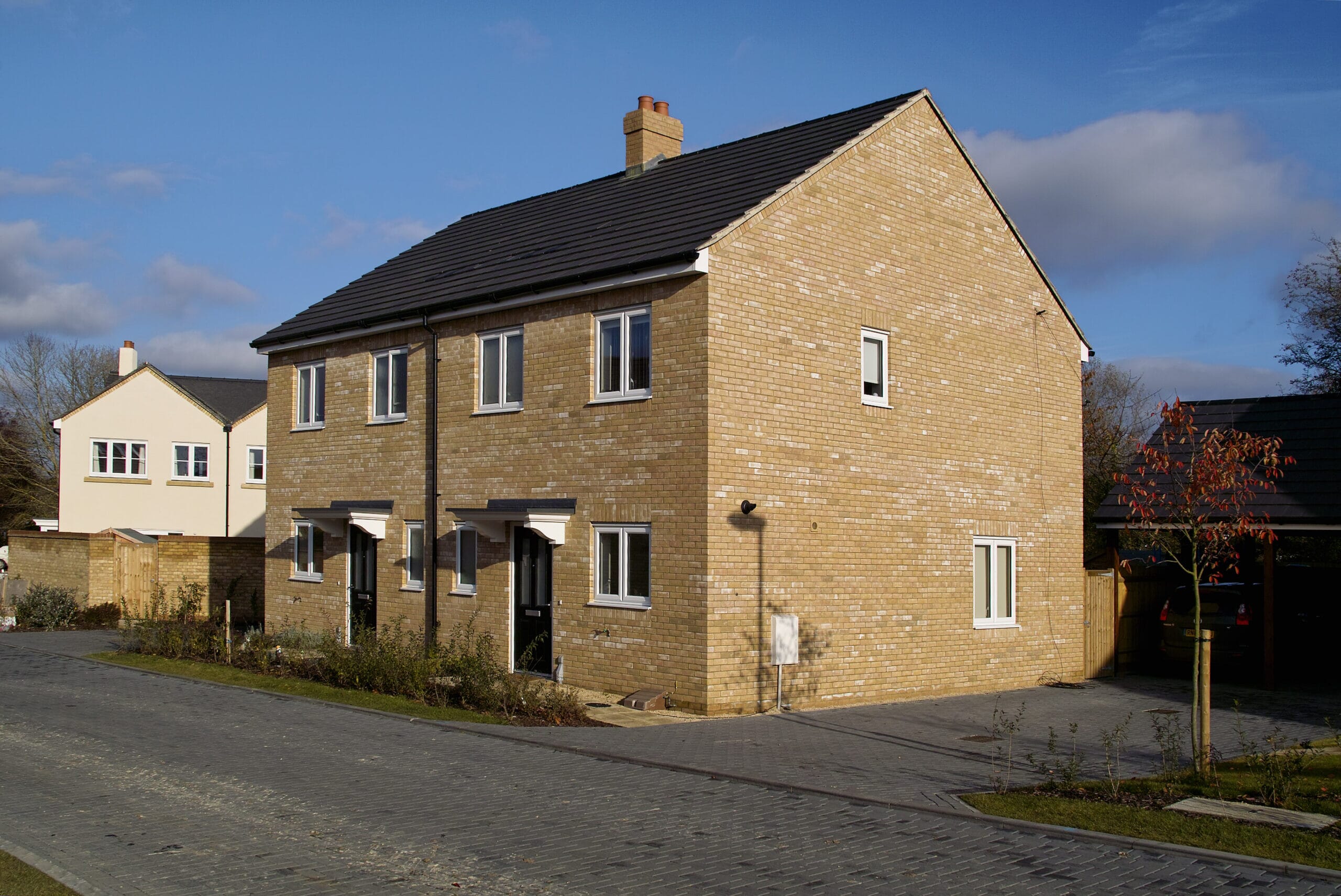

Understanding new building regulations for overheating analysis
Building on the TM59 assessment standards, AD-O mandates an assessment of overheating for all new residential developments in England and Wales. This covers both homes and buildings used in a residential manner, such as care home or student accommodation.
As above, this update to the Building Regulations offers the Simplified Method for assessment for most dwelling types, while Dynamic Thermal Modelling (DTM) will support compliance on non-conventional and London or Manchester-based developments.
London Plan policy
The Greater London Authority (GLA) also requires an overheating analysis within a planning submission to address London Plan policy SI4. This sets out a cooling hierarchy – developers must demonstrate how passive measures can be maximised before active measures are required.
Outside of London, a number of local planning authorities (LPAs) also adopt the cooling hierarchy approach in their planning policy. Many already require DTM or dynamic simulation modelling (DSM) at planning stage.
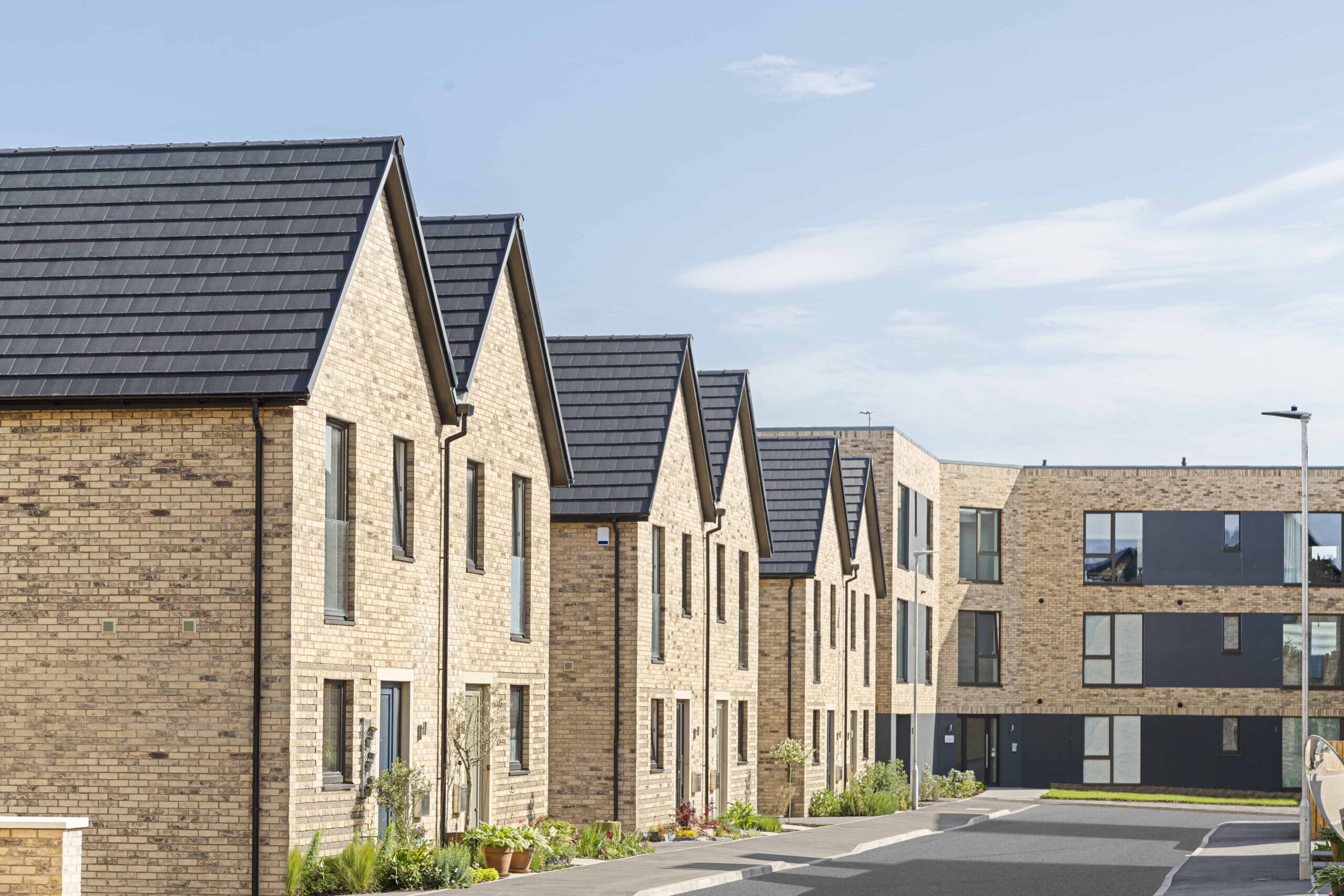

Our AD-O Overheating Risk service
Our experienced overheating modellers take a coordinated approach to reducing overheating, working alongside energy strategy consultants and air quality and acoustic specialists. We guide clients through the process, identifying which route to compliance is most appropriate for the development.
- Consult – Providing initial guidance on whether a dwelling is likely to achieve compliance using the Simplified Method, or whether the Dynamic Thermal Modelling method (DTM) is advisable.
Where Simplified Method is used:
- Review – Reviewing fixed plans against the design criteria of the Simplified Method. Producing a report, where plans are compliant.
- Advise – Where dwellings do not comply against Simplified Method criteria, offering mitigation advice or design amendments, or moving to DTM.
- Report – Producing a compliance report, summarising performance across the development.
Where DTM is advisable:
- Review – Using 3D modelling (IESVE software) to complete DTM pre-design freeze, to aid design evolution. Running simulations against various weather conditions, where required. Liaising with acoustic and energy efficiency specialists to identify and manage competing constraints.
- Recommend – Advising where elements will immediately, or with reworking, achieve compliance. Offering mitigation advice where designs do not yet comply, including rerunning analysis.
- Report – Producing a compliance report.
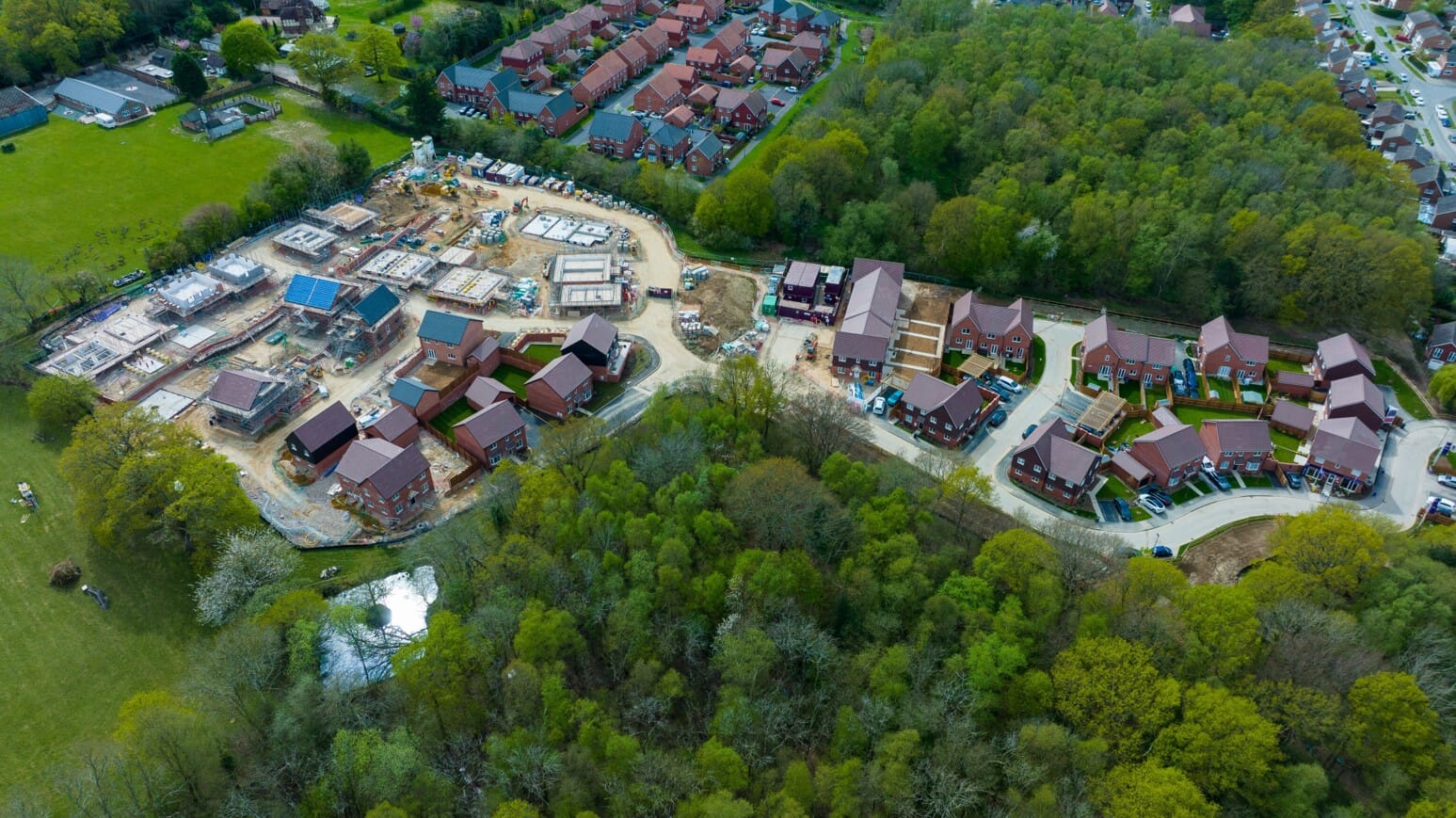

Measures for reducing overheating
Designs can cover overheating mitigation in two ways – limiting solar gains and removing excess heat through ventilation.
Consideration of glazing areas – their size and volume as a percentage of floor area – should manage solar gains in summer months. Additionally, shading should be used externally on buildings considered to be in high-risk locations.
Where areas will become warmer methods for cooling are required, using both passive measures, such as opening windows, and mechanical ventilation.
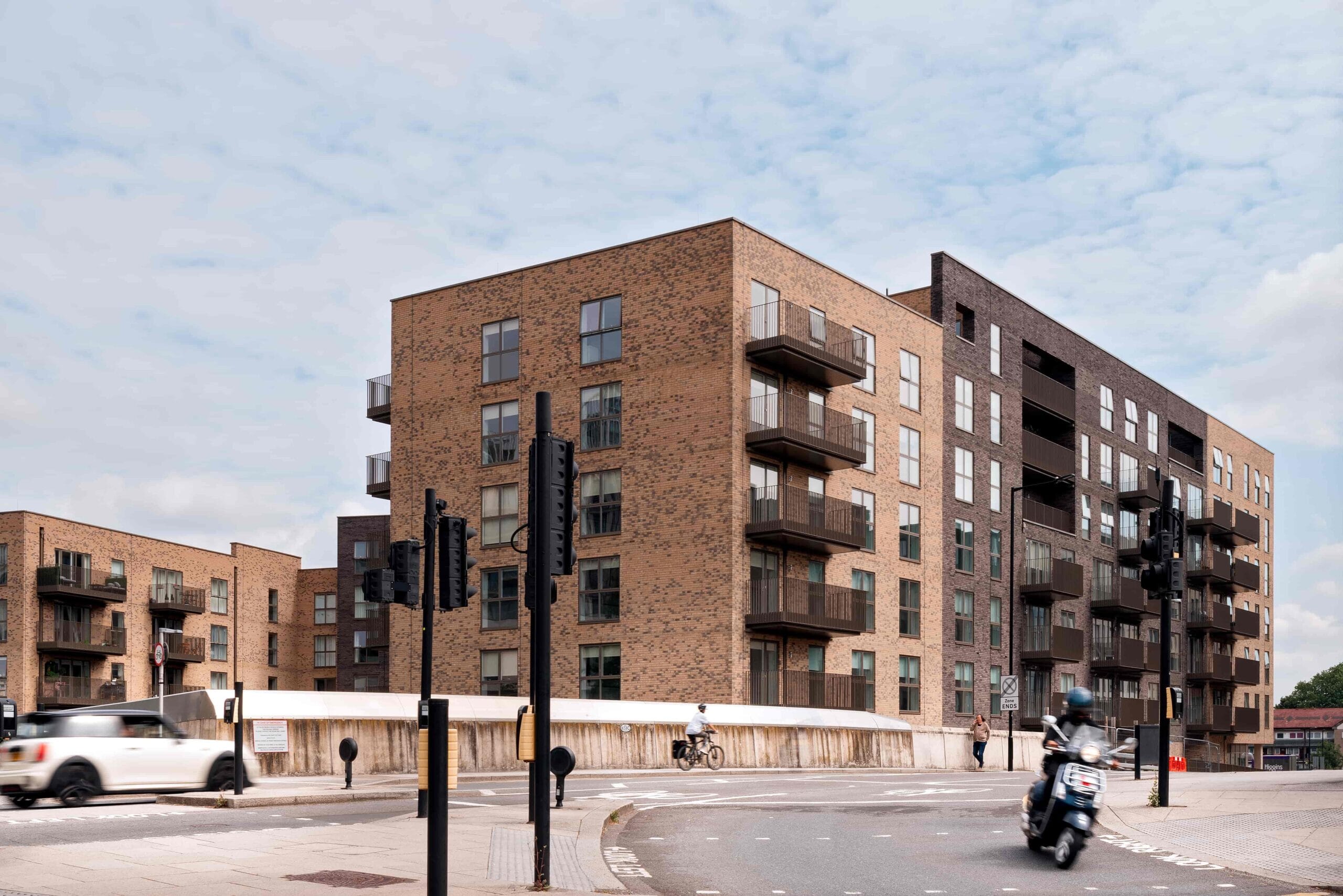

Complete the right overheating assessment for your development.
Work with our modellers for accurate analysis and practical solutions.
