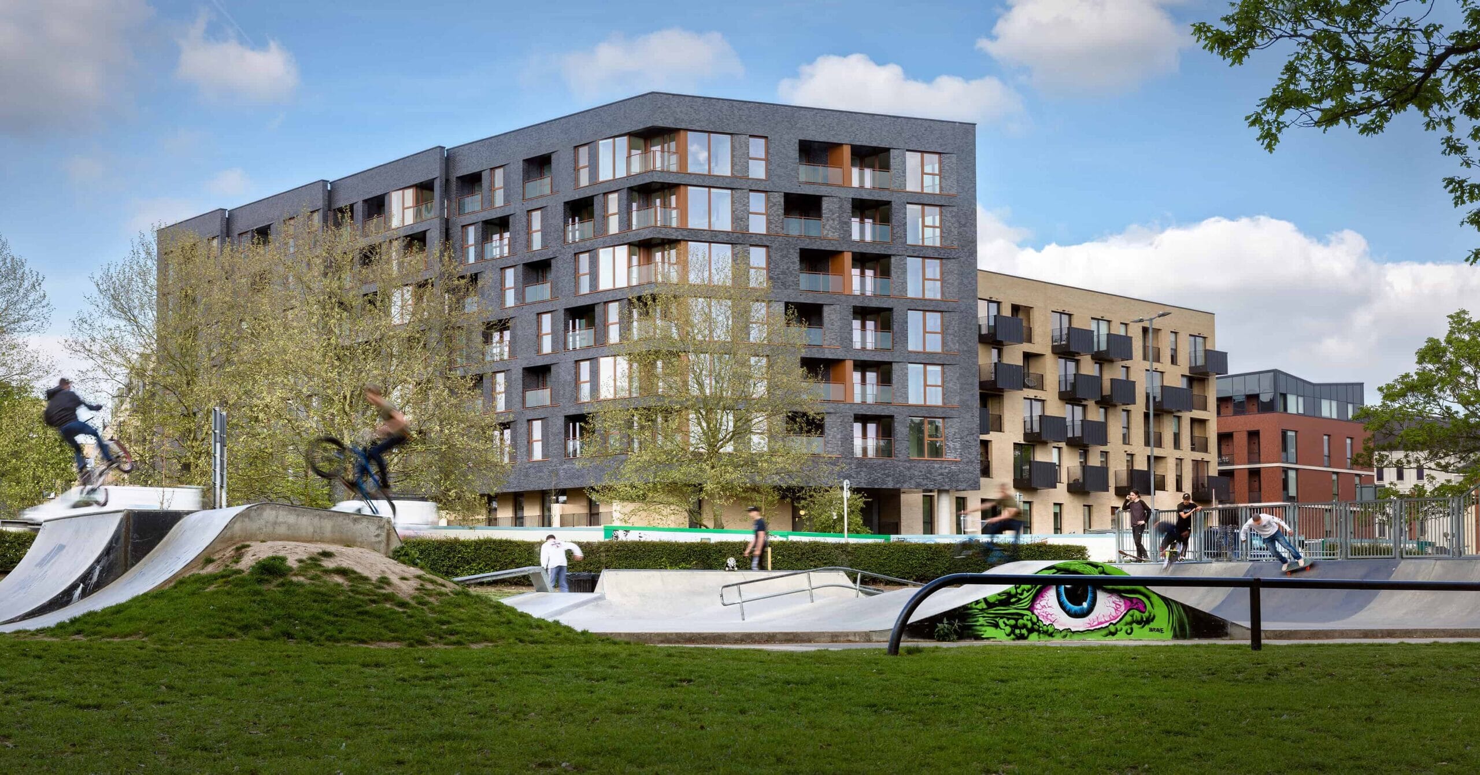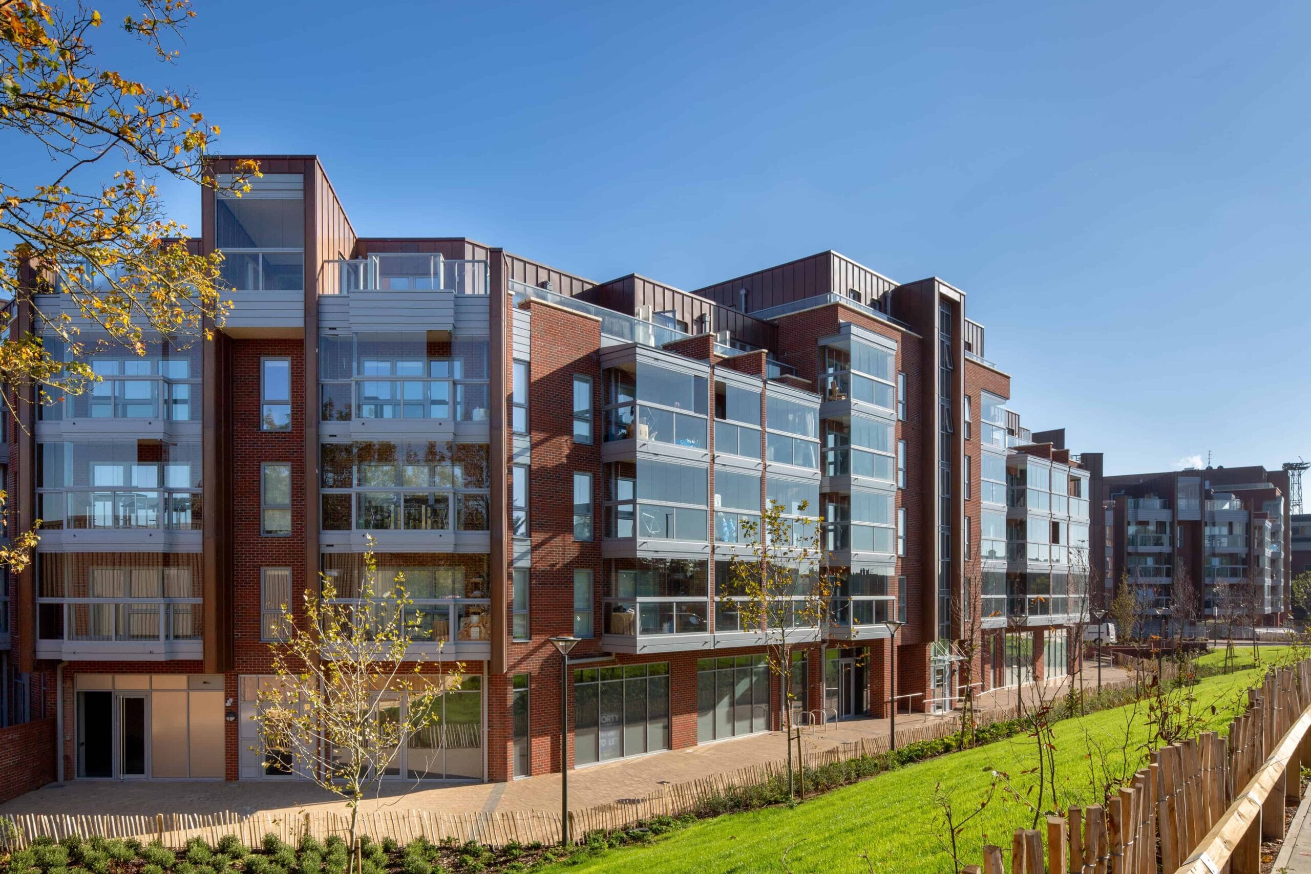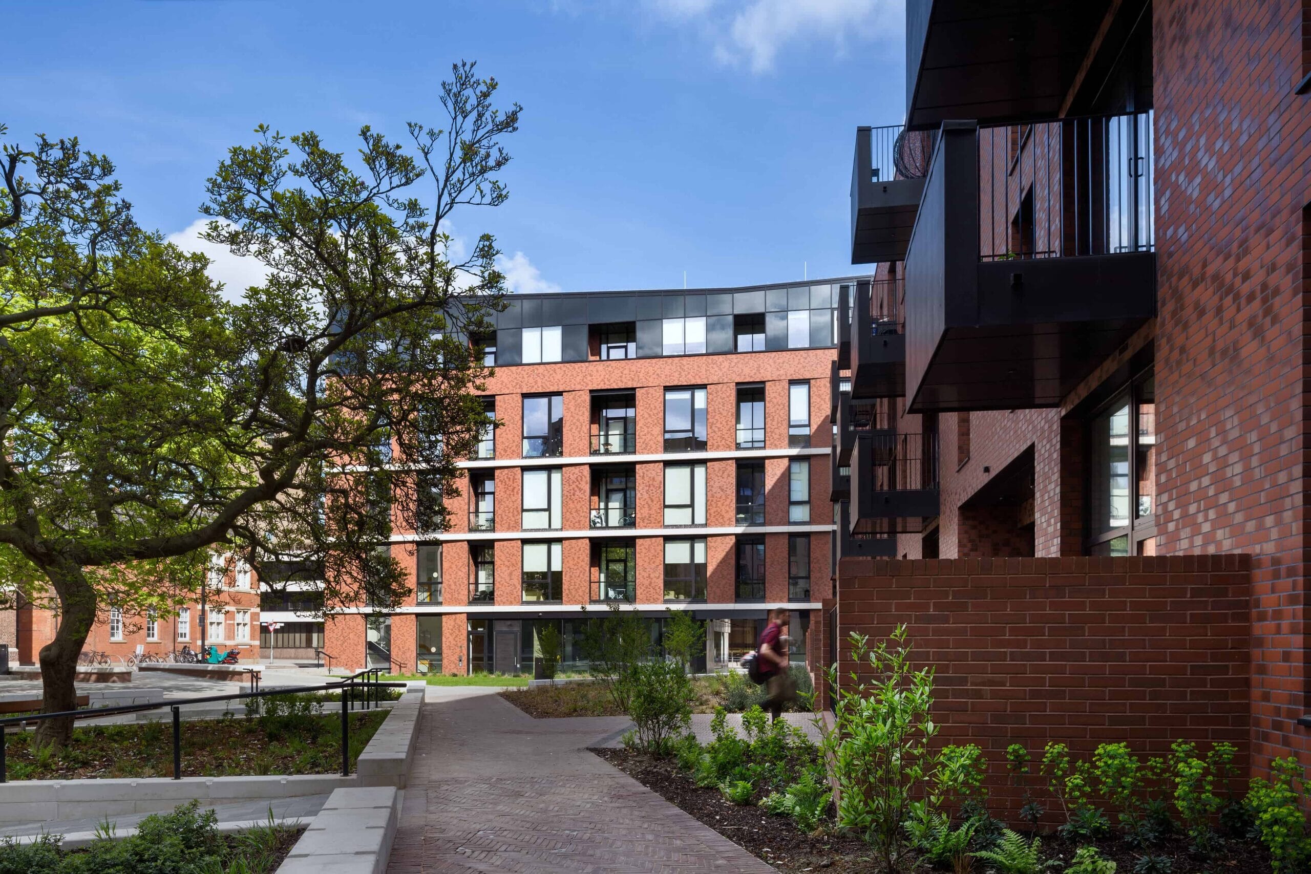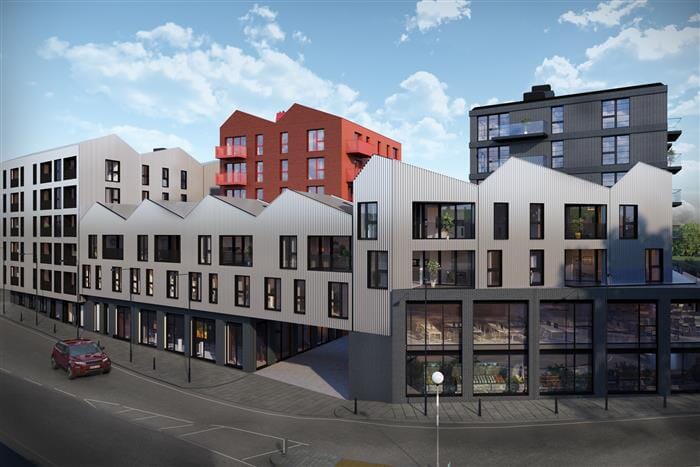CONDENSATION RISK ANALYSIS
Reduce the risk of condensation to deliver compliant, quality builds
Condensation risk analysis protects building users from the risk – both to health and financially – of condensation and mould growth in properties.
Since the risk of condensation can increase as buildings become more thermally efficient, it is essential that designs for developments (residential and non-residential) balance energy efficiency, ventilation, and condensation mitigation measures.
Specialist guidance on this risk analysis supports a coordinated approach to design development.
Engaging with warranty providers and building control bodies to understand assessment needs, we undertake risk analysis to exact requirements for each development.
Understanding how condensation analysis impacts design
Condensation forms when warm, humid air comes into contact with a cooler surface, or where there is significant temperature difference between elements of the building fabric.
Surface condensation occurs on cold spots of visible surfaces such as walls or around windows (thermal bridges). Interstitial condensation occurs within fabric build ups or sealed construction systems, where inadequate air flow can lead to moisture build up.
Condensation Risk Analysis
Condensation risk analysis assesses where condensation is likely to form within or on the structure, and whether this will create a design issue.
In certain instances, where it can be demonstrated that condensation would dry out during summer months, the potential risk may not be deemed a design issue by the warranty provider or building control body.
Where it is found that condensation within the building elements is expected to build up over time, the design will need to be addressed to reduce the build-up of condensation and avoid costly remediation at a later date.


How to reduce risk of condensation
Surface and interstitial condensation can be mitigated or managed in different ways:
- Surface – typically requires redesign of details, reduction of cold bridging, introduction of insulation around cold spots, and, in some instances, thermal breaks.
- Interstitial – typically relies on the positioning of vapour control membrane, along with reducing any penetrations of the insulation. Where interstitial condensation is still likely to build up, consideration must be given to how this can be drained.


What are the building regulations around condensation risk?
Approved Document C (AD-C)
Condensation risk analysis (CRA) should be considered for both residential and non-residential schemes, as advised under Approved Document C (AD-C) of the building regulations in England and Wales, or Section 3 in Scotland. It is typically a requirement from warranty providers too.
Some developers choose to appoint a CRA specialist to identify and mitigate any potential risk during the development of designs.



Delivered coordinated energy and overheating strategy
Location
Ealing
Client
St George
Identify and reduce any risk of condensation.
Contact our building performance specialists for support.
Our Condensation Risk Analysis service
- Review – Engaging with the designated body to understand the specific assessment criteria, prior to proceeding with risk analysis. Reviewing initial design details from the architect or sub-contractor. Where required, offering feedback for the design team to manage any risk of condensation.
- Analyse – Undertaking comprehensive condensation risk analysis of fixed design details – completing surface analysis and 1D, 2D and 3D interstitial analysis (supported by trusted sub-consultants where required).
- Recommend – Offering advice on remediation measures, where necessary.
- Report – Producing a compliance report demonstrating how design details do not show potential risk.

