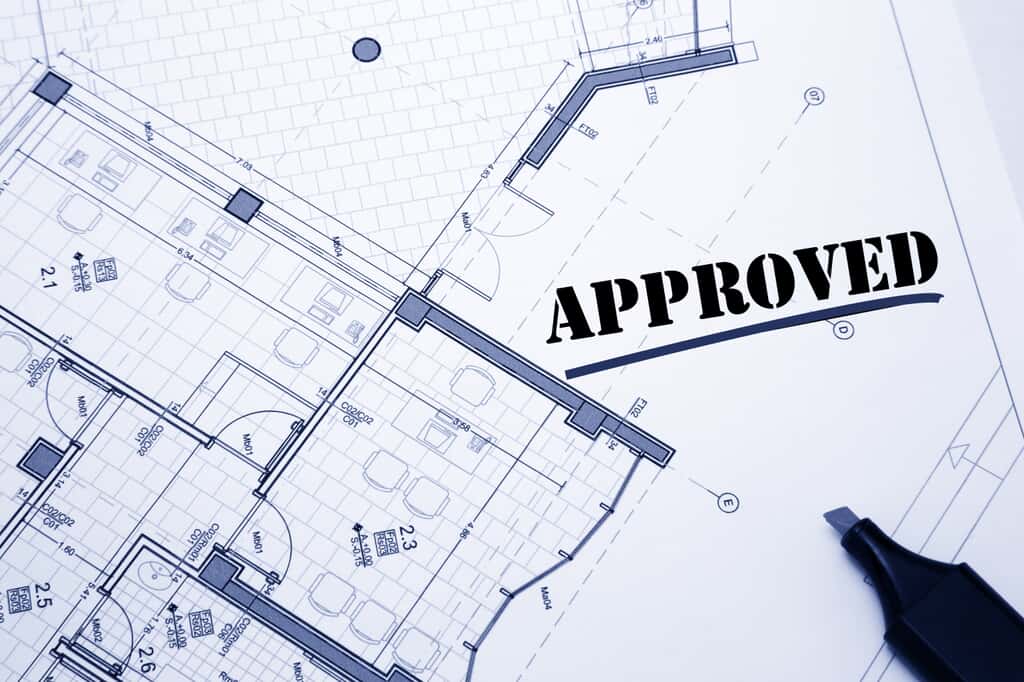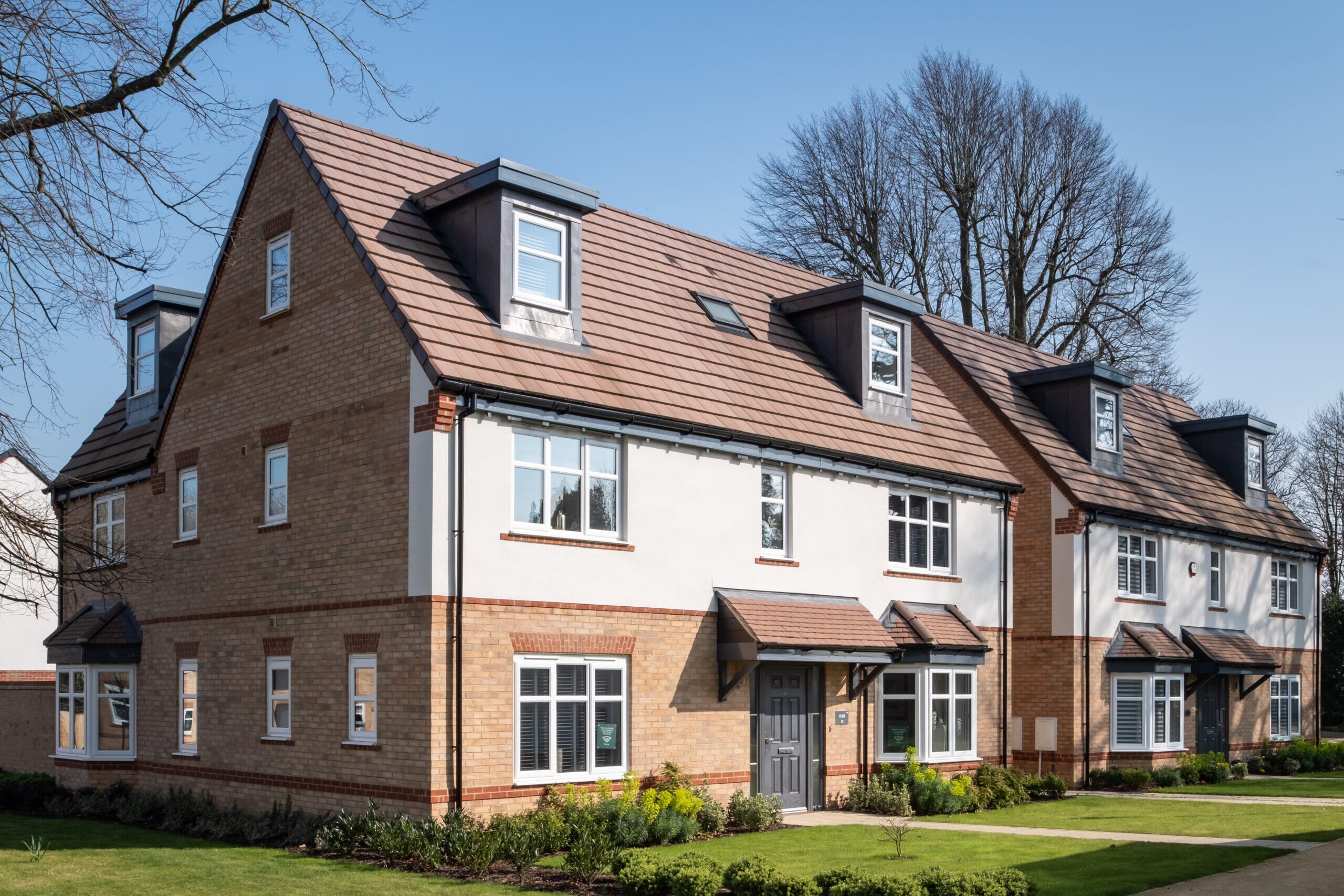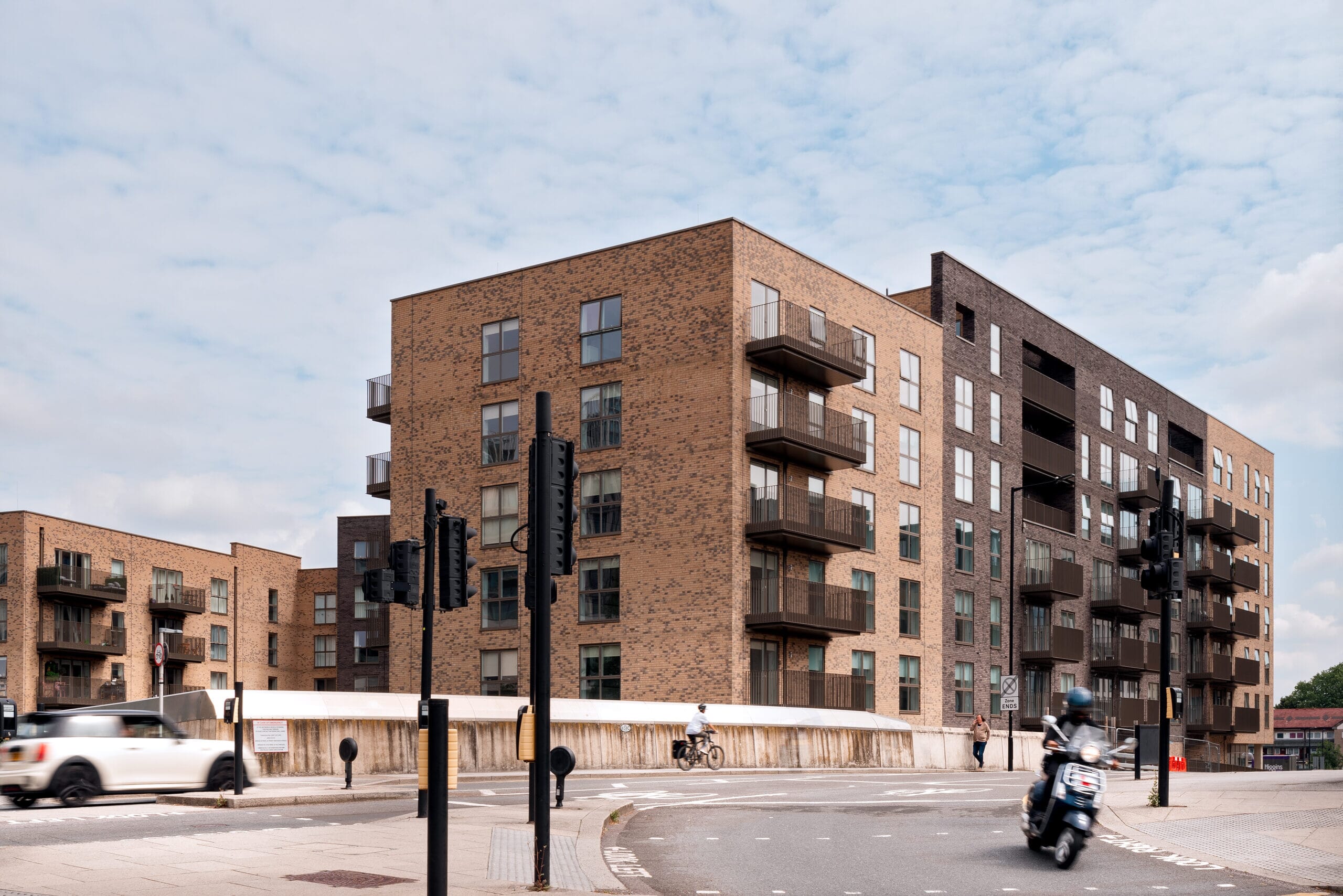PLANNING STAGE RIBA 0-3
Supporting you to deliver planning with viable, compliant development
De-risk the planning process. Working closely with your team, our planning specialists will:


WHY CHOOSE ENERGIST
Guiding you at every stage
Understanding, challenging & incorporating policy
Our planning specialists take the time to review all sustainability policies applicable to your development. Where there may be anomalies or ambiguity around expectations, we liaise with LPAs to seek clarity or challenge on relevance. We’ll then recommend measures suited to deliver against policy, all with an eye on wider Building Regulations or sustainability commitments.
Developing viable, buildable designs
Working with your planning and design teams, we’ll help to set, or work within, design parameters. We’ll find the balance between your design ambitions and the technical standards required. All recommendations will be considered and cost-effective, mindful of the other factors – financial, logistical, environmental – influencing your project.
Ensuring comprehensive, compliant proposals
We’ll ensure your planning application contains all the essential information – neither under- nor over-specifying on solutions. We’ll ensure all technical solutions are coordinated with the relevant disciplines, be it energy, overheating, acoustics, air quality, or BREEAM.


Our Concept Design & Planning services
De-risk the planning process with guidance and advice from our planning specialists
We deliver the services you need to progress through Planning stage undertaking Air Quality Assessments, drawing up Energy Strategies, factoring in Overheating Measures, and more.
We go beyond this too.
Having set firm foundations with a clear, comprehensive planning strategy, we deliver a whole-build service. We’ll support you through Design & Construction – to refine the design and evidence compliance – and, later, Completion & Post-Completion – completing timely testing.

