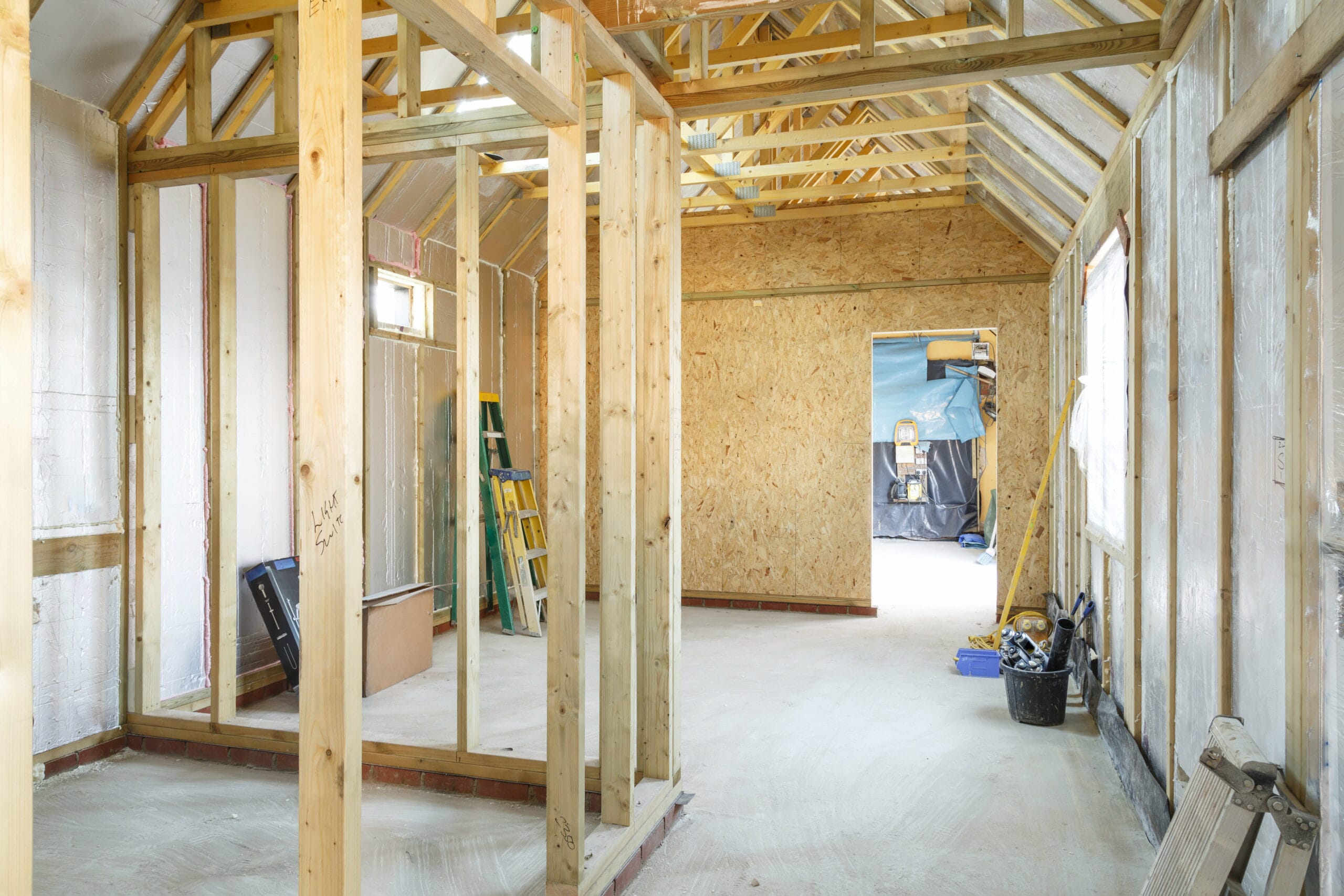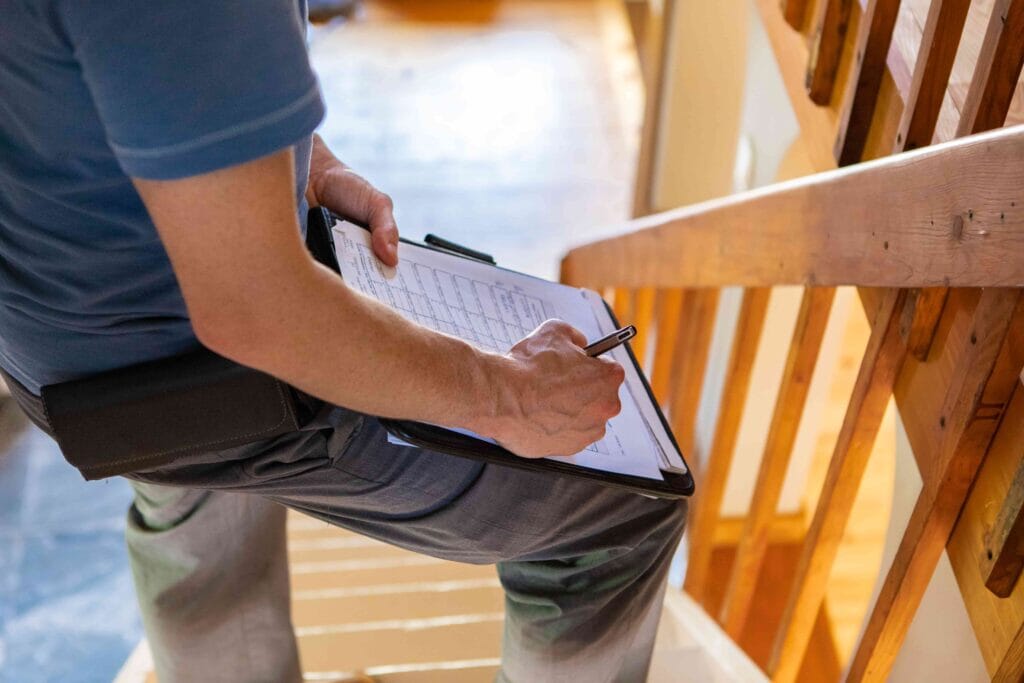
Future Building Standard – New Requirements for Renovations
Part L/Section 6
Future Building Standard – New Requirements for Renovations
Proposed changes to Approved Document L and the introduction of a new building regulation for overheating have taken the limelight in recent weeks.
But the Future Buildings Standard also includes changes to Part F, which deals with ventilation and internal air quality.
When it comes to house renovations, the proposed changes to Part F could have more of an impact than the other two Approved Documents combined.
At time of writing, the Future Buildings Standard is still open to public consultation, so the following details are subject to change. We’re expecting the requirements to be finalised in the latter half of 2021.
Let’s start with Approved Document L.
If you’re renovating an existing dwelling, there are a few key rules to be mindful of.
When replacing or extending an old heating or ventilation system, you need to make sure the new parts are properly installed and commissioned. If you’re replacing a system completely, you need to make sure the installation is as you’d expect to find in a new build, that it’s designed for a maximum flow rate of 55 degrees, and that it uses no more energy and produces no more CO2 than the system being taken out.
The maths behind this suggests it will no longer be possible to swap a heat pump with a gas boiler, or if you intend to remove existing solar panels, you’ll will need to install a bigger or more efficient replacement system.
We also have to consider U-Value targets for insulating floors, wall and roofs – although the thresholds here are barely changing from the current guidance.
So what about Part F?
Aside from introducing new requirements for the appropriate installation of ventilation systems, and saying replacement windows need background ventilators as standard, Part F is introducing a new set of rules to check the building’s infiltration when you’re renovating it.
Infiltration is another word for air leakage. Older homes leak, and therefore they are less reliant on ventilation systems – any stale air is quickly replaced by natural air flow.
If you are carrying out a long list of renovations on a property, there is a risk you will improve the infiltration too much. If the infiltration becomes too low, and there’s not a sufficient ventilation system in place, you run the risk of stale air and mould growth.
AD F categorises renovation work into three groups where Category A means no / little change to the infiltration is expected, and Category C means a significant improvement to the infiltration rate is expected.
In cases of Category C, expert advise should be sought. One suggestion is to complete an air test on the existing dwelling to judge how leaky the building is so you can take appropriate action. Another option is to speak to a specialist ventilation installer to get bespoke advice.
We will publish a follow-up article later this year when the various requirements have been finalised, and what that means in terms of real-world compliance.
The above applies to renovation projects only. We have separate articles that cover proposed changes regarding domestic extensions and conversions.





