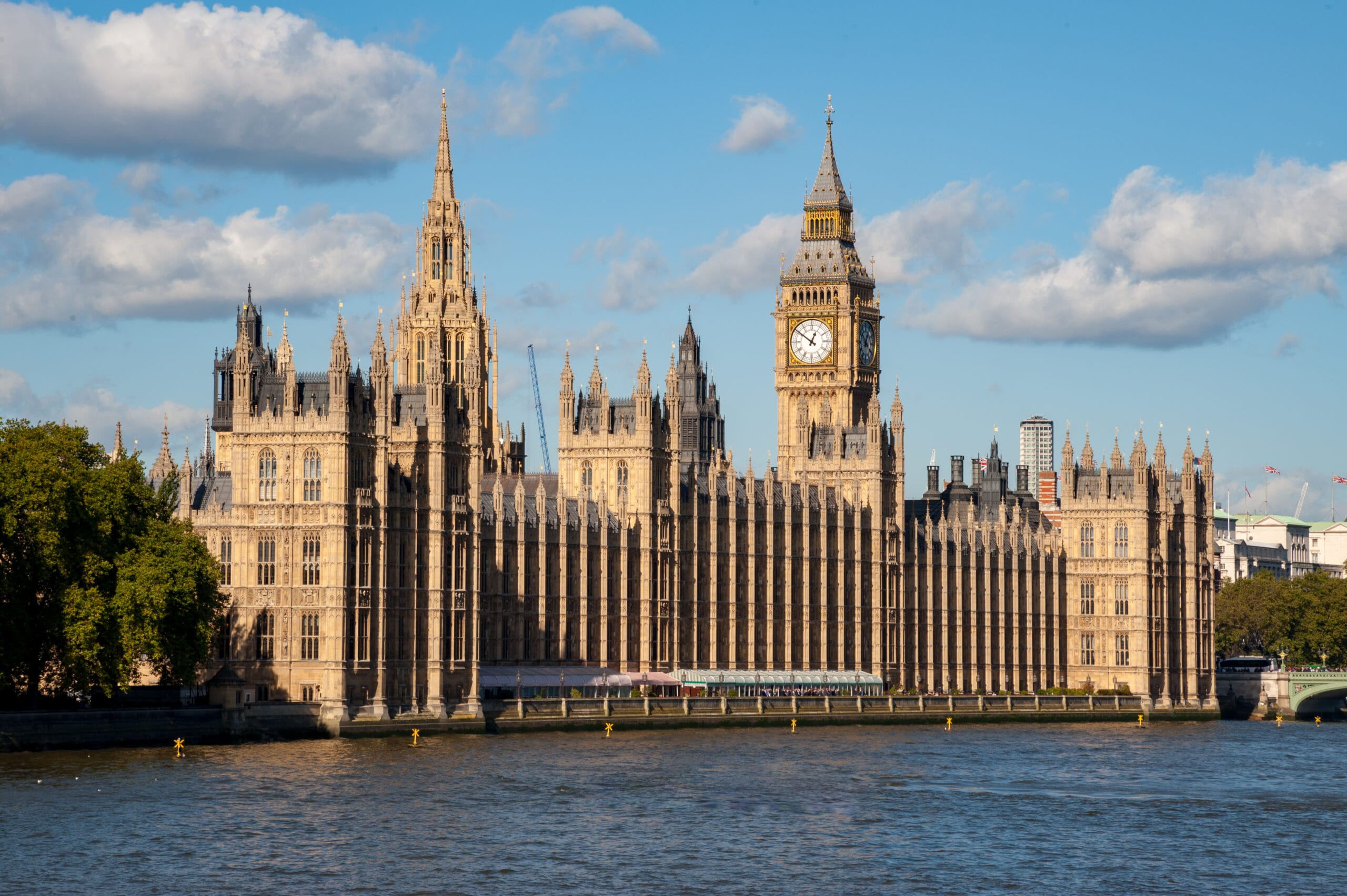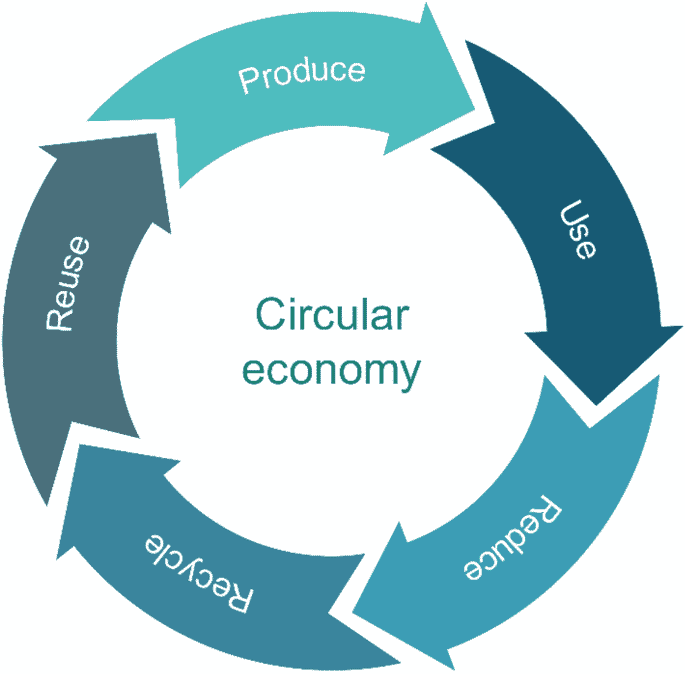
GLA – The launch of The London Plan 2021
Planning Stage (RIBA 0-3)
GLA – The launch of The London Plan 2021
After what feels like years of consulting, re-writing and political one-up-man-ship, the Greater London Authority has formally launched The London Plan 2021.
This 500+ page document will shape the way our capital evolves over the coming years with an emphasis placed on sustainability and what has been phrased by Mayor, Sadiq Khan, as ‘Good Growth’.
The Plan aims to improve all aspects of life for Londoners and the city’s visitors, including rules for creating a fairer economy, protecting heritage sites and improving transport. But we’re most interested in Chapter 9 – Sustainable Infrastructure.
This section introduces even tougher planning targets than before (bearing in mind the GLA’s requirements were already the most complicated in the UK), and introduces completely new requirements for developments to get to grips with to apply on future projects.
As the new London Plan is now live, it will be applied to all new, GLA referable planning submissions in the Greater London area. In reality, some of these conditions were already being enforced by planning teams since the draft policies were announced over a year ago.
We’ve picked out some key changes where we can help you with the London Plan’s newest requirements.
Emission Targets and Energy Hierarchy
This section is big enough for its own article – see https://www.energistuk.co.uk/gla-the-launch-of-the-london-plan-2021/
Heat risk and overheating
With overheating in our buildings continuing to be a hot topic (pardon the pun), and with a new Building Regulation being launched throughout England and Wales later this year to target this very issue, the GLA continues to lead the way by setting high standards to ensure new developments are designed to avoid uncomfortably hot internal temperatures during summer months.
As well as mandating thermal dynamic overheating modelling on referable schemes, developers are expected to follow a cooling hierarchy.
This starts by planning the orientation, design, shading and materials all with the occupier’s comfort in mind. Then, look to reduce internal heat generation by using efficient building services. Design in high ceilings so excess heat will gather above your typical resident’s brow-line. Passive ventilation is encouraged if viable but mechanical ventilation is acceptable, especially in built-up areas where noise and pollution restrict openable windows. The final stage of the hierarchy is the installation of cooling systems which is a last resort and will certainly attract the attention of planners if you suggest using one.
Life Cycle
Designers are expected to report on the environmental impact of all construction materials. This isn’t a factor of Building Regulations currently, however the Government is coming under increasing pressure to consider the carbon cost of materials in future updates.
The best lifecycle scores come from materials that are locally sourced, and have low carbon footprints for manufacturing and recycling. The assessment doesn’t just consider bricks and mortar, but also kitchen worktops, skirting boards and internal doors.
Air Quality
New schemes should not lead to a reduction in local air quality, and if the site is in an area already known for poor air quality, then developers are expected to do their part to improve pollution through their design.
Air Quality and Environmental Impact Assessments will offer site specific solutions, but developers will need to consider green areas and tree planting to absorb pollutants and put more reliance on electric heating systems (which don’t produce any onsite emissions).
If a Developer is unable to achieve an Air Quality Neutral design they will be expected to invest in schemes which are tackling pollution in the local area of the development.
Circular Economy
Reducing site waste, reusing building materials and not using single-life products are all under the spotlight of this new Circular Economy section.
Although many site managers will have dealt with these topics through Code for Sustainable Homes and BREEAM submissions, the Circular Economy ethic is in a division to itself.
Targets will be strict for projects of all sizes, but the largest schemes will be expected to achieve net-zero waste from the first spade in the ground to the screw on the final light switch.
And with proposals to adopt a zero tolerance stance on construction sites sending any recyclable waste to landfill, and reusing 95% of demolition materials by 2030, expect more to come on this topic.
With so many policies to juggle under the London Plan, we understand it can be difficult to know where to start and how to keep track of what is required as building work progresses.
The Energist Planning Team have got your back through this. Speak to our team for more information.





