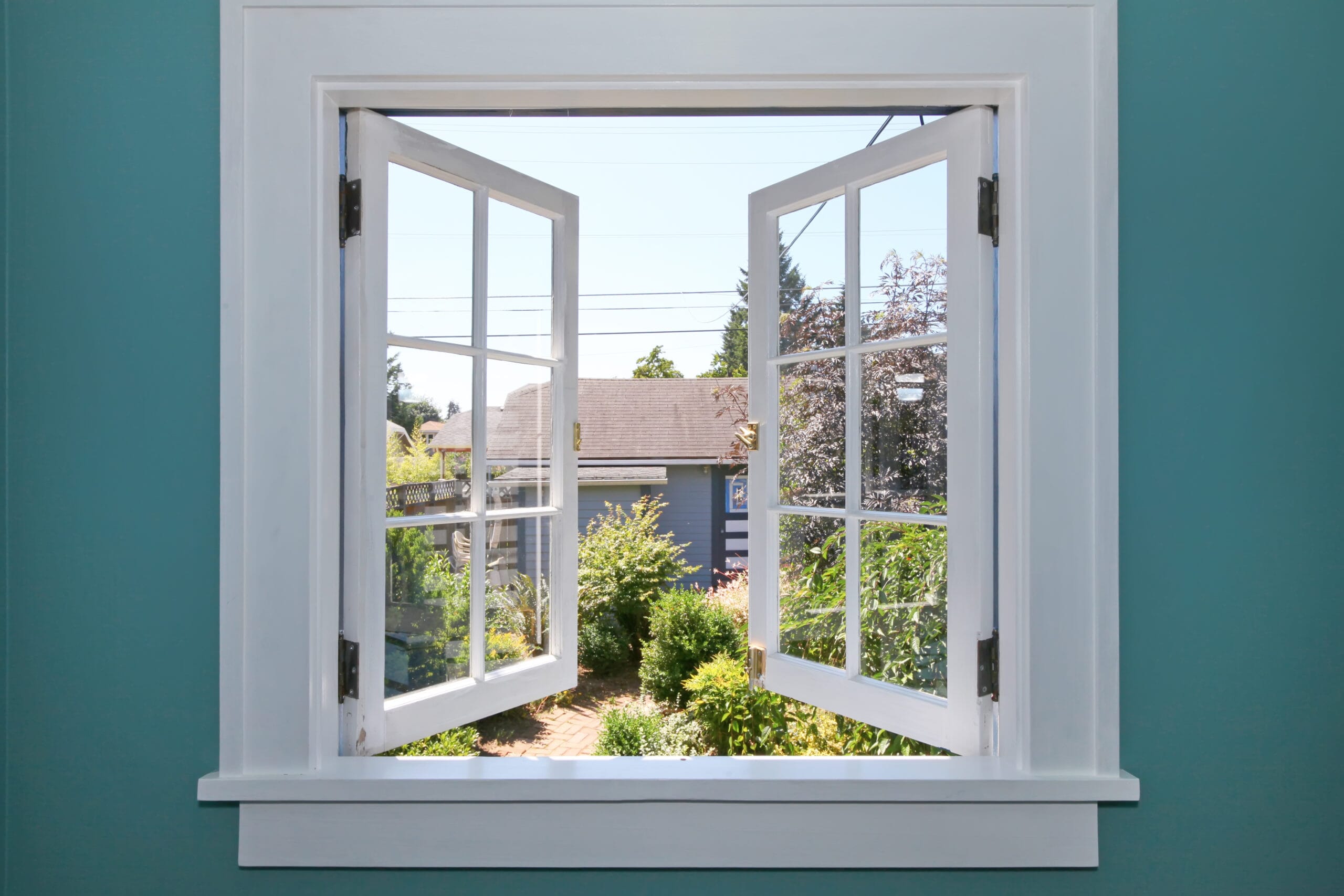
New Overheating Regulations – Do I need to design my next site with smaller windows?
Part L/Section 6
New Overheating Regulations – Do I need to design my next site with smaller windows?
New Overheating Regulations – Do I need to design my next site with smaller windows?
As part of the UK Government’s Future Building Standards update last month we learnt, as rumoured, that a new Approved Document is to be introduced to tackle overheating in new developments.
The Future Buildings Standard follows on from the 2019 Future Homes Standard release which put forward proposals to radically transform the energy performance of new buildings from 2025.
But we don’t have to wait that long for the introduction of new overheating rules – they’re expected to go live in England in June 2022. The Welsh Government is hoping to launch their equivalent before the end of 2021.
Overheating is literally a hot topic for the industry. As we continue to build more air-tight, better insulated homes with higher proportions of glass, the risk of causing uncomfortable living conditions in new homes increases.
Under current Building Regulations, Approved Document Part L requires new homes be designed to limit solar gains, but this doesn’t include targets or guidance aside from a very basic check completed as part of the SAP assessment.
Local planning authorities have therefore taken it upon themselves to mitigate overheating risk, with inner-city planners insisting on thermal dynamic modelling on developments that could be prone to higher internal temperatures.
So, how do I comply with the new Approved Document?
The draft Approved Document (AD ‘X’ in England, AD S in Wales) doesn’t ban glass facades, doesn’t force you to use smaller windows and doesn’t control the orientation of new buildings.
Architects will still have the freedom to design heavily-glazed homes, as long as they follow these three steps to compliance:
- The first step looks at the glazed area vs the floor area of a dwelling. If the ratio is under 13-21% (depending on the building type and location), then overheating isn’t considered to be a risk.
- The second step depends on your location… In Wales, it applies to heavily glazed dwellings only, in London it applies to all dwellings, and in the rest of England it doesn’t apply at all. This step requires the designer to incorporate either tinted windows, overhangs above windows, or the use of external shutters.
- The third step is for any design which exceeds the limits of step one, and where the designer doesn’t want to follow the guidance of step two.
This involves the creation of a 3D thermal dynamic model of the development (known as TM59). This model predicts internal temperatures by including the shadowing effect of neighbouring buildings and the angle of sun specific to your location.
TM59 is a more precise way of calculating overheating potential. There are still targets that need to be achieved, but the benefit of this approach is you can fine-tune by focusing on the specific windows which are triggering the risk, rather than applying a broad brushstroke to the design.
So that might mean making a window smaller, or using tinted glass, or making balconies deeper, but that prerogative is down to the design team.
We can help ensure your designs meet compliance with the proposed new overheating targets. Contact the team at Energist for more details.





