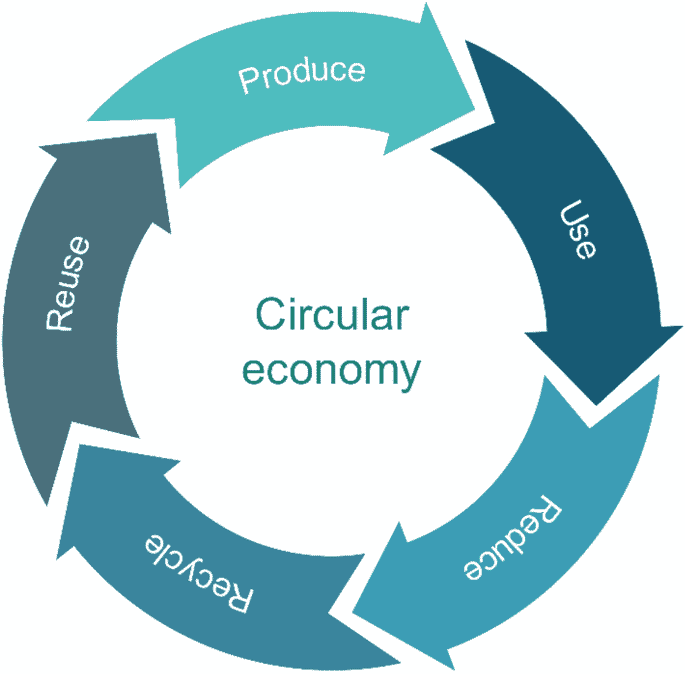
New overheating targets worrying developers
Planning Stage (RIBA 0-3)
New overheating targets worrying developers
At the start of 2021, both the UK and Welsh Governments released draft versions of a new building regulation specifically designed to target overheating in new buildings.
A consultation into the new requirements has been and gone, and we are now waiting for the Government to release more definitive information about how to meet compliance.
There are still a lot of unknowns about this new Part ‘X’ – even which letter of the alphabet will be used in the title is still unknown – but despite this, developers have been testing their designs against the draft documents to see if they need to work on redesigning projects which are currently in the pipeline.
We are expecting the new overheating rules will apply to all new developments from Spring 2022.
What is the AD ‘X’ proposal?
AD ‘X’ is part of The Future Homes Standard. This is a five-year plan to introduce once-in-a-generation changes to Building Regulations specifically targeting sustainability, emission rates, air quality, fuel bills and comfort.
The biggest aim of FHS is to phase out the use of gas boilers by 2025; an announcement which hit the mainstream headlines earlier this year. The policy also intends to encourage heat pumps as the standard heating solution, to reduce CO2 in new builds by 75% (compared to today’s levels), and to apply tougher ventilation requirements to all building types.
Overheating targets are also included in the Future Homes Standard – under current Building Regulations, SAP and AD L perform a basic check for overheating, but it does not provide detailed analysis and is often overlooked.
The proposed new AD ‘X’ provides two routes to compliance. The specific targets and options vary across England and Wales but, generally speaking, the first route to compliance will require:
- A maximum ‘glazing ratio’ to be achieved. This is the amount of glazed area compared to the total floor area of a dwelling.
If a design exceeds the target, the developer may be able to use tinted windows, smaller windows, external shutters or overhangs to reduce the amount of sunlight entering the building.
- There will also be a minimum ‘free area’ target. This is the total area of all external facing doors, windows and panels that can be opened in a dwelling.
If a design exceeds this target, the developer will be expected to add more openings to allow air to flow through a dwelling during hotter spells.
If either of the above conditions cannot be met, the second route to compliance must be taken:
- A 3D thermal dynamic model of the development will calculate internal temperatures during heatwaves by tracking the sun-path of the site’s specific location, and reviewing how the glazing design and fabric specification performs.
This approach gives a more accurate result, and considers extra factors like shadows from neighbouring buildings, but is more costly to commission and is far more time consuming to complete.
The Energist Technical Team has already been working with developers to understand how the draft routes to compliance may impact future sites.
With the anticipated ‘go live’ date less than a year away, and no specific requirements or targets set in stone yet, the only option open to designers is to use the draft targets as a benchmark to check the performance of the unconfirmed targets.
Heavily glazed dwellings, apartment blocks, and sites within the Greater London area are far more likely to require the more complex dynamic modelling to prove compliance.
If you have concerns about how the new AD ‘X’ may impact projects in your pipeline, contact us to see how we can help.





