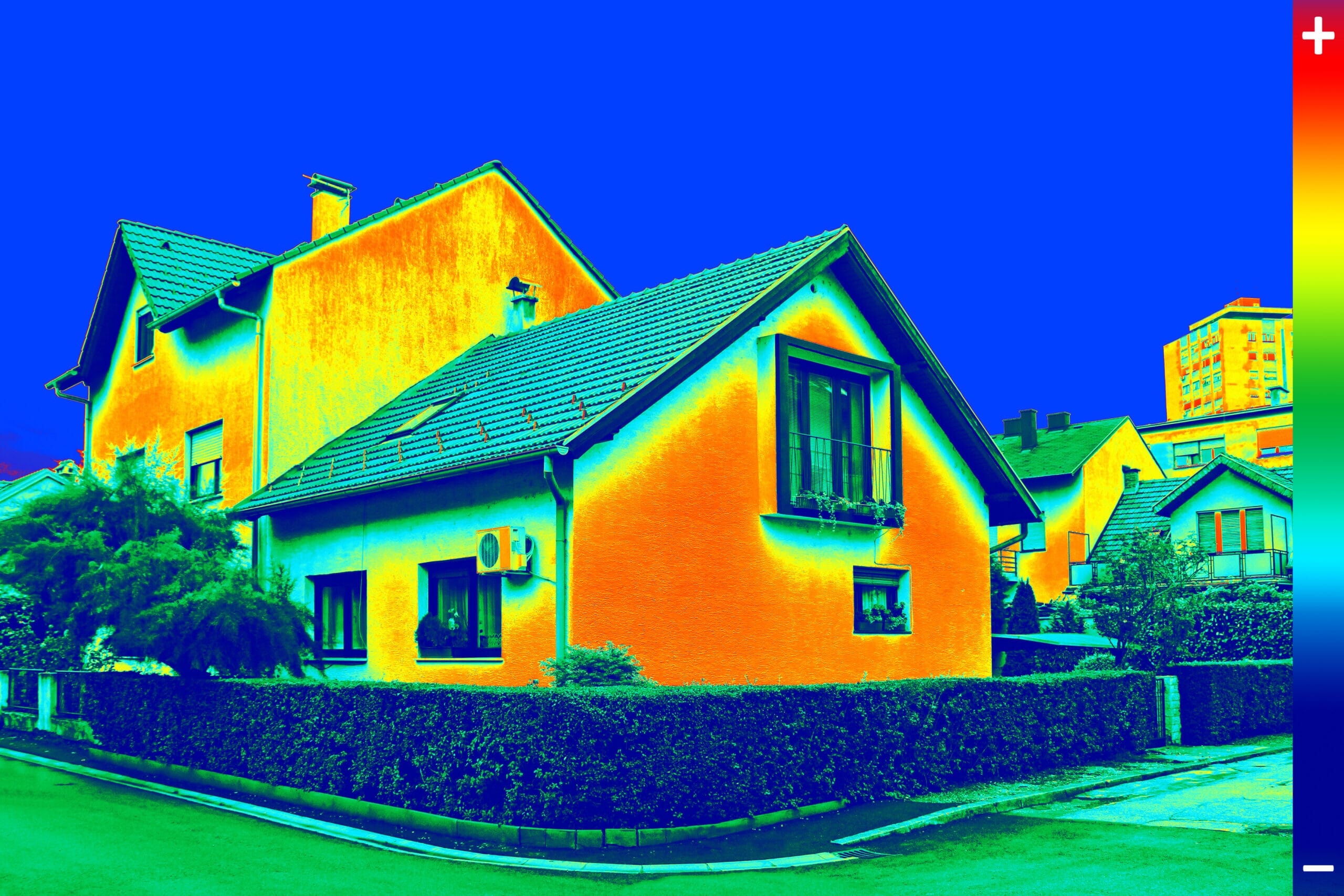
Overheating targets introduced into Welsh Building Regulations
Part L/Section 6
Overheating targets introduced into Welsh Building Regulations
I’m not sure what the opposite of a ‘fanfare’ is, but that’s exactly how the Welsh Government announced plans to introduce a new chapter to Building Regulations last week.
Approved Document Part S will make developers think about how new homes, care homes and student digs can be designed to avoid overheating in summer months.
In recent decades we’ve improved the efficiency of our homes with better insulation, and double glazing means we can have bigger windows without increasing fuel bills. But by doing this we’ve made it difficult for our homes to get rid of heat in the summer. With climate change throwing more extreme heatwaves at us, the risk of new homes overheating in hot weather seems to be ever-increasing.
There are currently no overheating targets in Building Regulations. SAP modelling can perform a basic check but this is treated more as an advisory note. Aside from that it falls to local planning authorities to query developers if they spot a particularly big window on the drawings.
This new addition to the Approved Documents will change that – the Welsh Government are proposing to launch AD S late 2021. It’s currently seeking public feedback (closes 17th February 2020).
https://gov.wales/building-regulations-part-l-and-f-review-stage-2a
So what is being proposed…
Firstly, not every dwelling will need to show compliance with the overheating check. If you’re designing a house with windows on opposite facades that allow a good breeze to pass through, you won’t need to worry.
Flats are not exempt, nor our homes where cross ventilation isn’t possible due to noise, pollution, safety or security.
There are two paths to compliance. The first path follows a design guide which controls the area and style of windows. Under this approach there are three options.
Approach 1 is straightforward – make sure the area of glazing is no more than 15% of the floor area.
If that sounds too dingy, Approach 2 lets you increase the glazed area to 35% of the floor area (or 20% for single aspect dwellings), but you need to commit to tinted windows with a maximum g-value (transmittance) of 0.4. That means the glass will block 60% of sunlight. A typical double glazed unit has a g-value around 0.6-0.7.
If you’re not a fan of that approach, you could try the continental option, also known as Approach 3: Stick with the 35% (or 20%) glazing area, any g-value you like, but install external shutters and overhangs.
Whichever of the three options you choose, you also need to make sure you have enough openable windows, external doors and louvres to reach at least 18% of the total floor area of the dwelling.
If that sounds too intrusive on your design, you can ignore these Approaches and take the Thermal Dynamic route instead.
Thermal dynamic modelling is used where local planning authorities request detailed analysis of the overheating risk of complex buildings. A 3D model of the building is created, and weather patterns are added into the model to measure the internal temperature of the building.
Providing the results of the model meet AD S requirements, you can include as many windows as you like. Adding cooling systems is allowed, but is excluded from the modelling – that means the building fabric must be able to meet the targets before air conditioning systems are added.
Aside from hitting overheating targets, developers will also need to provide occupiers with information about how to keep the building cool. It’s thought this will link to the Home Energy Guide which is proposed in the new AD L.
In England, the Future Homes Standard talks of introducing an overheating regulation, but so far this hasn’t materialised. When an English Part S does fall out of the Westminster system, we expect it to follow a very similar approach. There’s no word from Scotland on introducing such a requirement.





