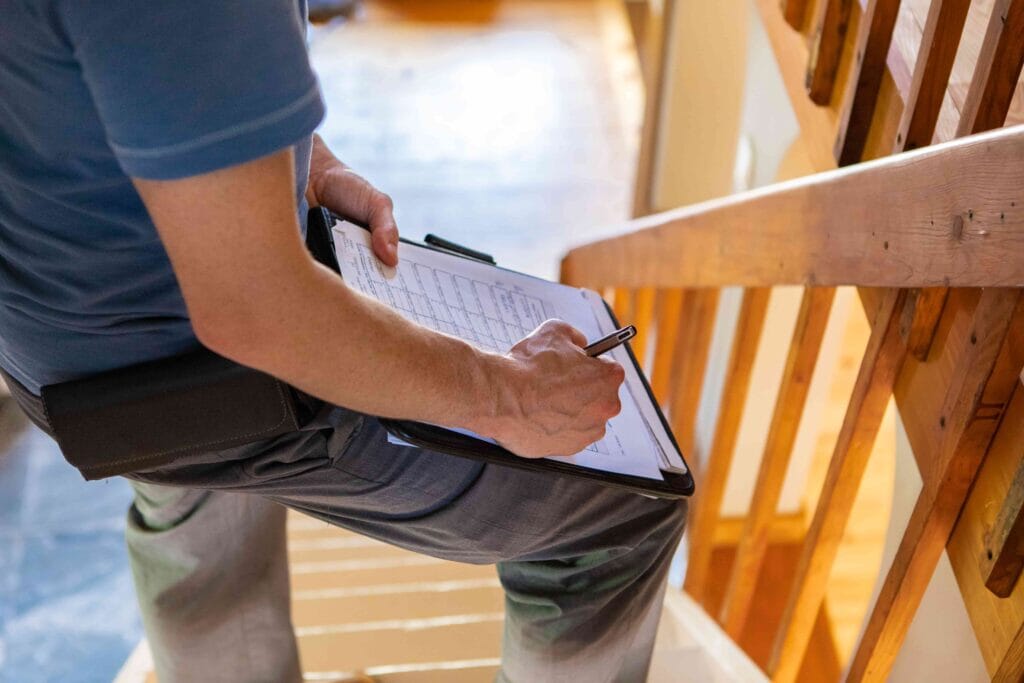
Part L: Can you prove a dwelling is built the way it was designed?
Part L/Section 6
Part L: Can you prove a dwelling is built the way it was designed?
In this series of articles, we aim to answer some of your questions about the upcoming changes to Approved Documents L and F, SAP methodology and the Future Homes Standard.
Current proposals suggest these regulations will be coming into force in England from October 2020. Contact us with your own questions about the regulation changes, or to discuss our training seminars and workshops.
How can it be proven a dwelling is built the way it was designed?
This has always been the chink in the armour for Building Regulations, however As-Built evidence gathering could be about to get far more stringent. The consultation proposes the construction of every new dwelling should by accompanied by photographic evidence to prove insulation levels and building services match the design.
Ever since the addition of SAP and emission targets into Building Regulations there has been a rumbling debate about the accuracy of the methodology. This is known as the Performance Gap.
The difference between how a house is designed and how it is built can be significant.
When the information shown on an EPC doesn’t match reality, the accuracy of the original SAP model is often called into question. But inaccuracies can also be caused by product shortages and substitutions on site, last minute design changes or the quality of construction and workmanship.
To help reduce the Performance Gap, The Future Homes Standard is proposing to make photographic evidence mandatory on every newly built dwelling.
Photographs would be required as construction work progresses to prove the correct specification is being used and to show the quality of work before it is hidden behind plasterboard.
To avoid any doubt in how genuine the photos are, the proposals say every photo should be date-stamped and geotagged to confirm when and where it was taken. This would stop site managers from taking one set of images and copying them across the development.
This isn’t as big a leap into the unknown as it may sound…
Photos are already a requirement when EPCs are created for existing buildings. These are taken by a qualified assessor who carries out an onsite walkaround as part of their assessment work.
In that respect it makes sense that new build developments should catch up with this level of evidence gathering, however the extra information required in these photos is far more detailed, and it’s more likely going to be the responsibility of site managers to ensure the pictures are taken, rather than an EPC specialist.
As it stands, this new requirement would require photos showing insulation levels and product types in the floors, walls and roofs, installed heating, hot water and ventilation systems plus controls, evidence of low carbon technologies (such as solar panels) and one photo for each thermal junction of a dwelling.
It isn’t clear yet who will gather and store these photographs, but it’s looking likely this will be picked up as part of the As Built SAP process.
It’s also not known what will happen if photographs aren’t taken or aren’t suitable. This could delay the release of the dwelling’s Energy Performance Certificate.
We’re expecting more details when the Government releases its response to the Future Homes Standard’s public consultation feedback, most likely to be announced in the Spring.





