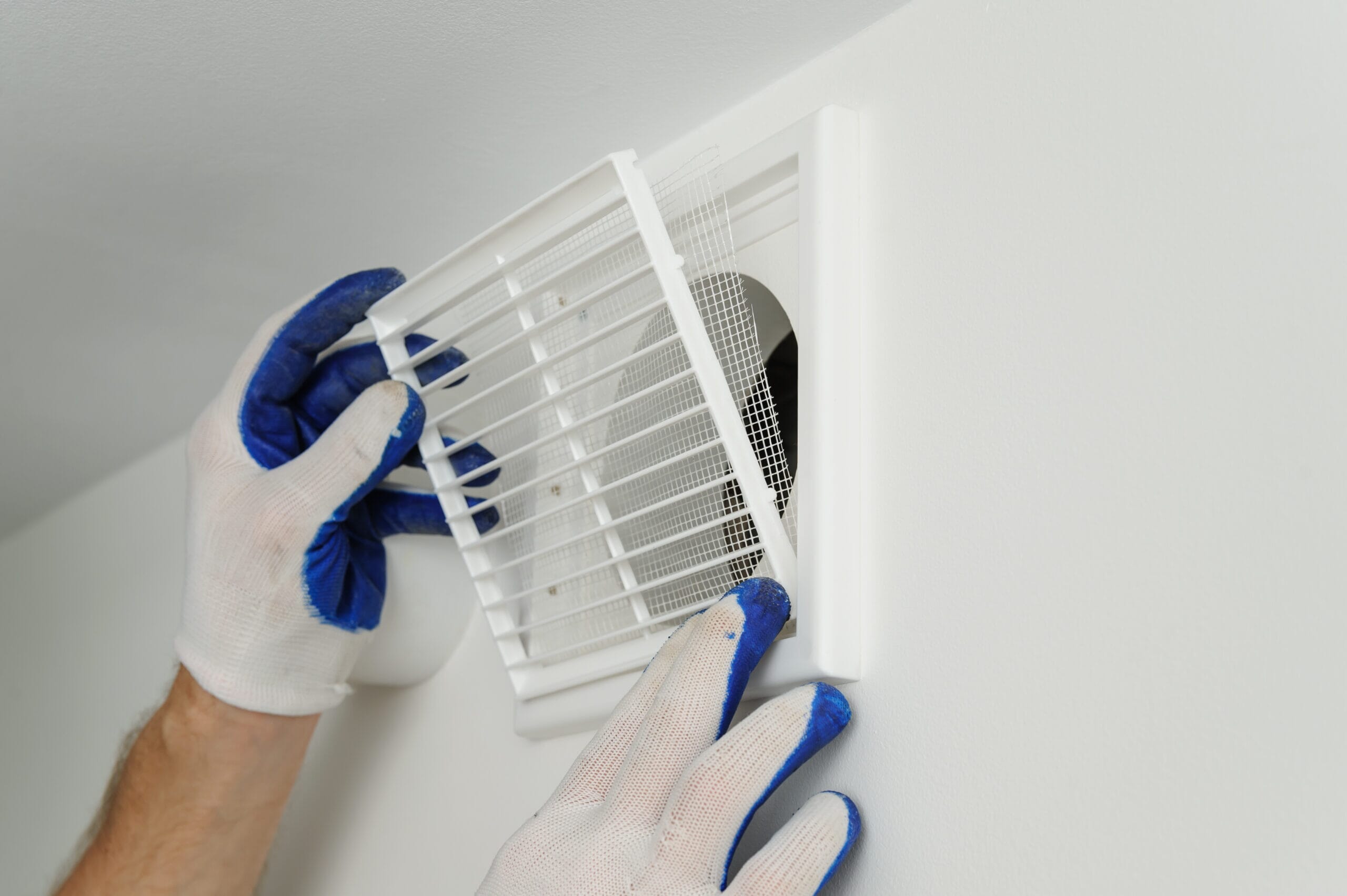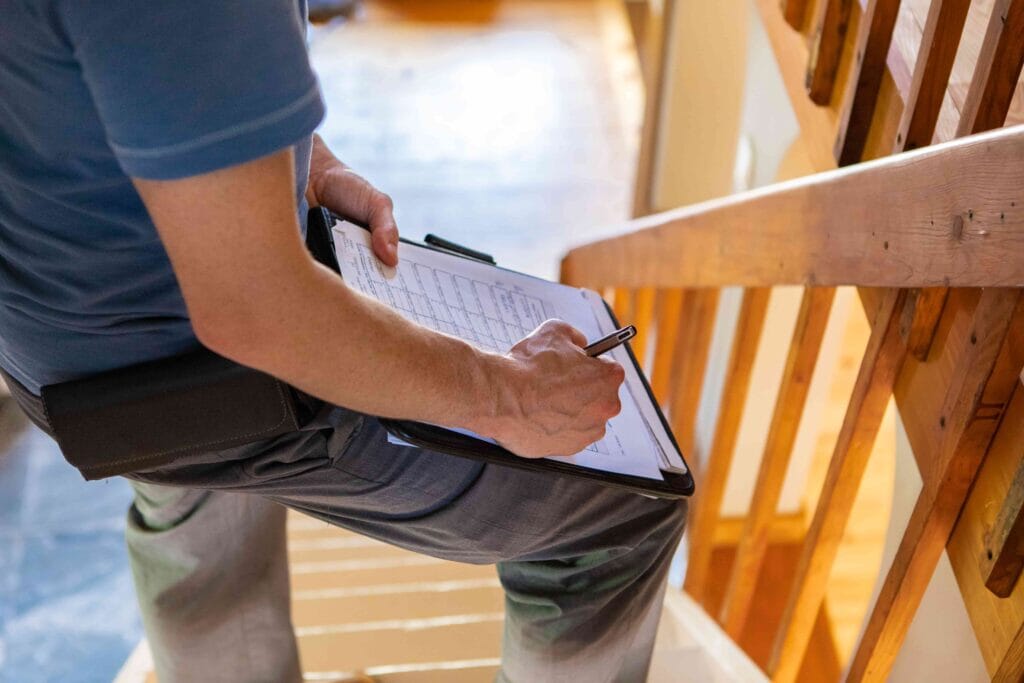
Part L: House Ventilation Systems
Part L/Section 6
Part L: House Ventilation Systems
In this series of articles, we aim to answer some of your questions about the upcoming changes to Approved Documents L and F, SAP methodology and the Future Homes Standard.
Is it correct that whole house ventilation systems are becoming mandatory?
Not mandatory, but proposed requirements mean it’s the most likely outcome for dwellings in heavily urban areas. The focus of the new Part F is expanding to consider surrounding air conditions and how best to deal with them.
The current Part F does refer to external pollutants, but it’s hidden away in an Appendix and is more often picked up as a localised planning condition rather than a Building Control requirement. Pollution is now being made a key component of the Approved Document.
For example, sites which are being constructed close to main roads will need to take traffic pollution into consideration. The ventilation system must be designed to maintain air quality with an acceptable flow rate.
External noise sources are also mentioned in the new regulations. Developers must consider ‘the suitability of opening windows for purge ventilation’. System 4 allows for air flow in a building with fixed glazing.
When it comes to traffic or industrial pollution, the proposals say ‘mechanical ventilation [defined as System 3 or System 4] may be the most practical means’ of creating a suitable ventilation system with air intakes as high as possible and located away from the polluted areas. Exhaust outlets should also be placed downwind of air intakes, and designers should consider ways of reducing air flow into the dwelling at peak pollution times.
These requirements will certainly be tricky to achieve with intermittent extraction fans, so developers in urban areas are being encouraged to design more enhanced ventilation systems into their future buildings.
The new Part F defines a building with an air test lower than 3 as a ‘highly airtight dwelling’ – to comply with System 1 ventilation with a highly airtight dwelling, you will need to install additional trickle vents to ensure an acceptable level of air flow. A well-designed ventilation system in a dwelling with a low air permeability will also benefit the new Part L and SAP calculation.
Overheating concerns can also be partially resolved with a suitably planned out ventilation system. The Government is looking into creating a new section of Building Regulations to cover internal temperatures and overheating risk, but details and timescales haven’t yet been confirmed.
Current proposals suggest these regulations will be coming into force in England from October 2020. Contact us with your own questions about the regulation changes, or to discuss our training seminars and workshops.





