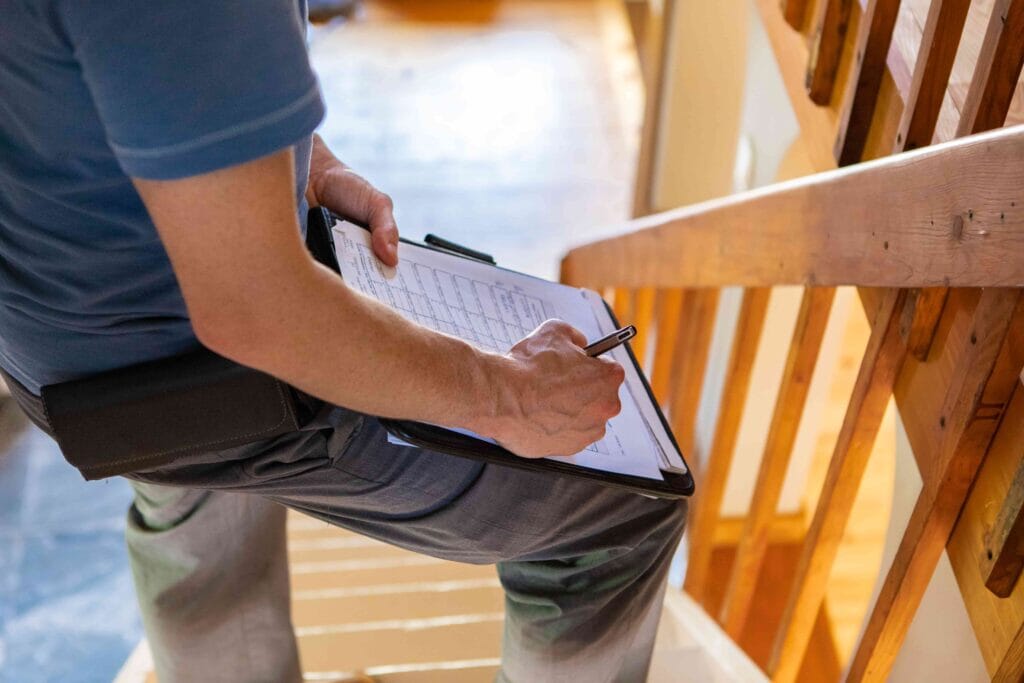
Part L: Will Thermal Bridging be affected?
Part L/Section 6
Part L: Will Thermal Bridging be affected?
In this series of articles, we aim to answer some of your questions about the upcoming changes to Approved Documents L and F, SAP methodology and the Future Homes Standard.
Current proposals suggest these regulations will be coming into force in England from October 2020. Contact us with your own questions about the regulation changes, or to discuss our training seminars and workshops.
Will thermal bridging be affected by the regs changes?
Controlling heat loss through building junctions moves higher up the agenda every time Building Regulations are updated. This revision is no exception. A decent set of psi-values will be key to reaching compliance with the new targets.
There is a common thread within the consultation papers that puts focus on fabric heat loss and build quality. Insulation thicknesses and U-Values play an important role in this, but the joints and edges in our buildings are also coming under tougher scrutiny.
Thermal bridging (also known as psi-values) is where the insulation layer in a building is broken to make way for something structural. Examples of this include window surrounds, corners, balconies and where the wall meets the floor and roof.
Designers have several options available to them on how to consider heat loss due to thermal bridging.
The most common approach for major builders is to have their psi-values calculated. Bespoke thermal bridging analysis is the most accurate way of measuring heat loss in a building design.
Smaller firms can opt to use ‘off-the-shelf’ junction designs as a cheaper alternative. The most common method is to use Accredited Construction Details. The psi-values using this approach aren’t great which means higher losses are assumed in the SAP model.
Some insulation and modular frame manufacturers will provide their own psi-values to construction companies, but these can only be adopted if the builder uses their products.
The fourth option is to use default values and offset this worst-case solution by improving other areas of the specification. This is usually a difficult option to make work under current AD L targets.
Looking ahead to AD L 2020 there are some changes coming up which will limit the choice for developers in years to come.
Firstly, the default values are being made a lot worse. Combine this with a tougher set of energy targets and this isn’t going to be a viable option.
The option to use Accredited Construction Details is being phased out and does not feature in SAP10 methodology. As an alternative the author of SAP, BRE (the Building Research Establishment) has created a website where manufacturers can list their specific psi-values for anyone to use. Designers will be able to search this portal to find relevant thermal bridging drawings and psi-values.
The option to have your own psi-value calculations completed remains unchanged and is likely to continue being the preferred option for larger construction companies.
The new targets in SAP will put a lot of emphasis on using low psi-values. Any builder who wants to use assumed values, or who has high levels of heat loss through their building shell are going to struggle to find a specification that meets the new targets.
The Energist Technical Team can produce bespoke thermal bridging psi-value packs for your standard specification. Contact us for more details.





