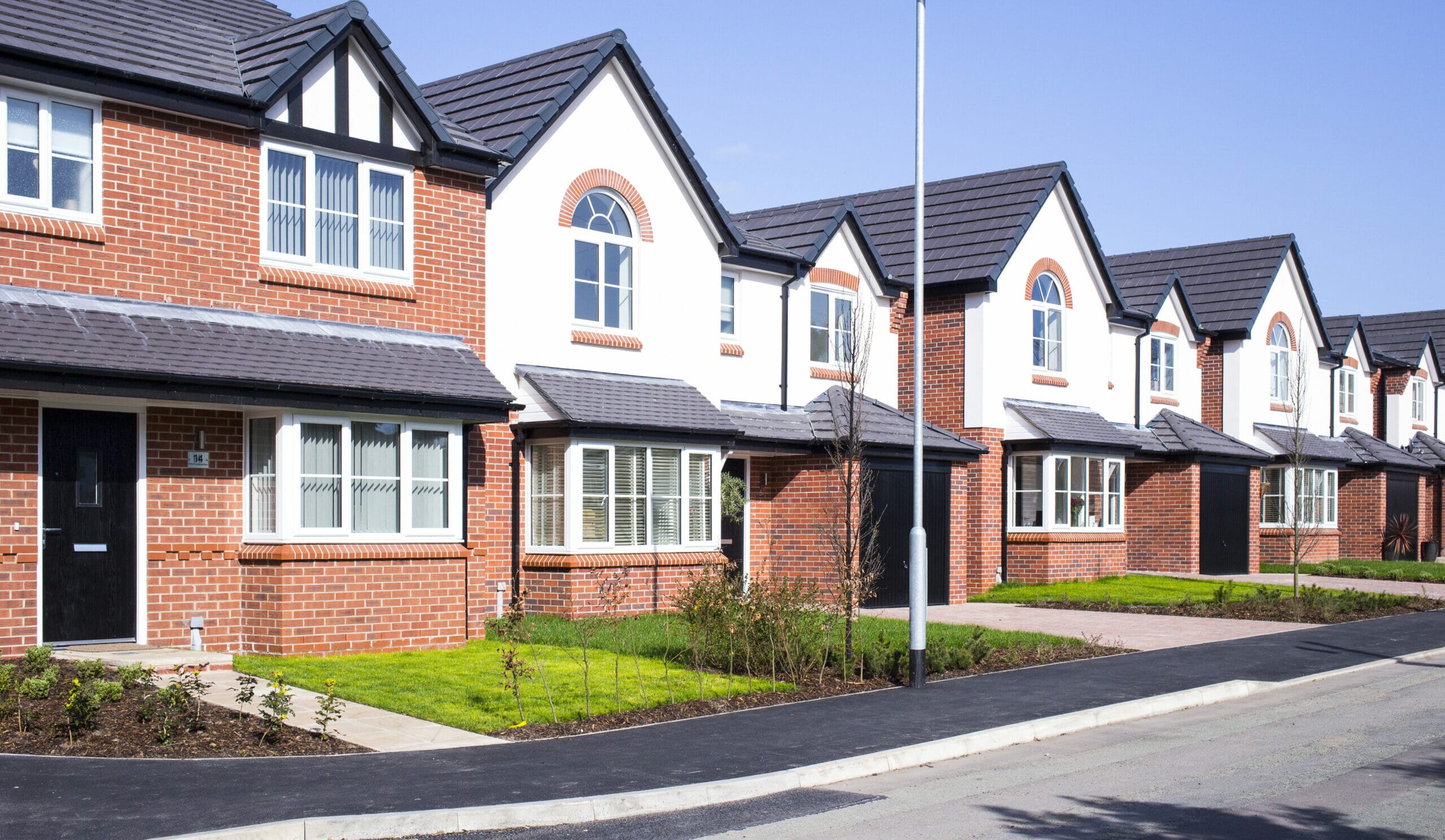
The London Plan
What is Thermal Bridging?
Thermal bridging is a term that is often bounded around in the world of energy efficiency, but often not entirely understood. It can be a complicated beast which is sometimes viewed as a regulatory burden. But if you can make thermal bridging work for you, you will ultimately be able to create buildings that are energy efficient with low running costs, avoiding mould growth and also making it a lot easier to meet the requirements of Part L.
What is thermal bridging?
Effectively it’s anywhere within the building envelope where the insulation layer is not continuous and heat is lost. This not only results in a less energy efficient building, but can also lead to condensation and mould risk. There are two main types of thermal bridging in a building; repeating and non-repeating thermal bridge:
- Repeating thermal bridges
Where thermal bridges form a regular pattern in a construction – the best example here is where wall ties penetrate the insulation. - Non repeating thermal bridges
These are irregular areas of heat loss in a property, often where different elements of the building meet. For example the junction between a ground floor and a wall is a thermal bridge and so too is a lintel.
These are also known as linear thermal bridges. The heat loss of repeating thermal bridges is taken into account in a U value calculation. The heat loss of linear thermal bridges is measured using a psi value – w/m.k; how much energy is lost per metre of thermal bridge. You may also see a Y value quoted when it comes to thermal bridging – this is the figure used to represent total heat loss from a dwelling from thermal bridges – usually between 0.03 – 0.15. Its linear thermal bridging that is a huge focus of Part L. When SAP 2012 will calculate your Target Emission Rate, it will use a Y value of approximately 0.05.
What are the options?
Part L1A 2013 requires that reasonable provision be made to avoid thermal bridging. This can be demonstrated by adopting detailing from one of the following documents:
- Accredited Construction Details (available from the Planning Portal) – giving a Y value of approximately 0.08
- Enhanced Construction details (from the Energy Saving Trust) – Y value of approximately 0.04
- Constructive Details (from BBA and Robust Details) – Y value of 0.04-0.06. Masonry construction only.
- Concrete Products Association Details Using details from these handbooks would be sufficient to demonstrate compliance. you can also mix and match details from any of these handbooks.
Where it is not possible to use these details, worse case default psi values can be used – but beware – these could make meeting the Target Emission Rate much more challenging. Alternatively, the psi value for a bespoke junction could be calculated using approved software. This is a costly option, but if you regulatory use bespoke junctions, it’s well worth checking out. It’s often common for many apartment blocks, especially concrete frame construction, to use bespoke and complex detailing. In this case, the standard details listed above often can’t be used and you’re into the realms of calculating bespoke psi values or using the poor performance defaults, and offsetting elsewhere. Just also be aware that where you do move away from an approved junction, your building control inspector may well require a psi value calculation to ensure that there is no condensation risk or excessive thermal bridging.
So how can thermal bridging work for you?
Its linear thermal bridging that is a huge focus of Part L. When SAP 2012 will calculate your Target Emission Rate, it will use a Y value of approximately 0.05. So you will need to be building to high performance thermal bridging junctions to help achieve compliance. Firstly check out the Enhanced or Constructive Details – if you can build to these you’ll find you meet your TER without too much hassle. Secondly, ask your lintel supplier for a psi value. They may be able to provide it to you and it could be a lot better than the default figure. Finally, if you use non-standard junctions on a regular basis consider getting their psi value calculated –especially on large apartment blocks where there are many repeating junctions – it could allow you to make savings elsewhere in your specification. Whatever you’re approach, make sure you’re not wasting heat from thermal bridges. The Technical Team at Energist London will be on hand to talk you through thermal bridging and how it will affect you.





