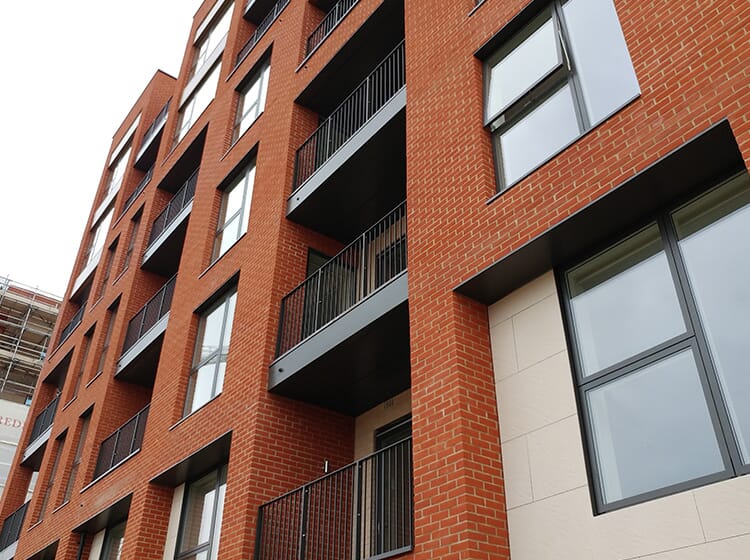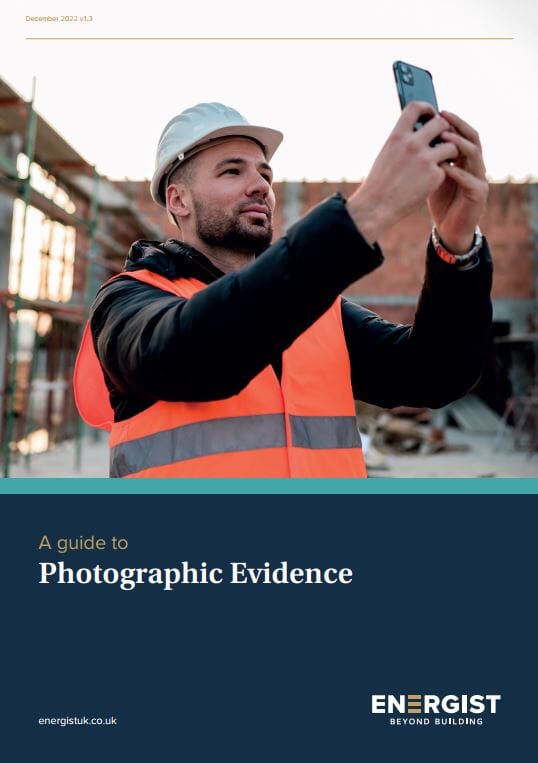
Resolving overheating challenges and met stringent planning conditions
-
ProjectColindale Gardens
-
LocationBarnet, North West London
-
ClientRedrow
-
ServicesBREEAM Strategy & Assessment for non-residential spaces, Overheating Analysis, Energy Strategy, Thermal Bridging Analysis, SAP 10.1/Part L 2021 Analysis, SAP Calculations, SBEM Assessments, Thermographic Surveys, Condensation Risk Analysis
Project Overview
Hybrid development of up to 2,900 residential units and up to 10,000sqm non-residential space across 24 blocks.
Including Use Classes A1/2/3/4 and D1/2 for commercial, leisure, healthcare, primary and early years education facilities, plus parking facilities and public open space, to be built out over the following decade.
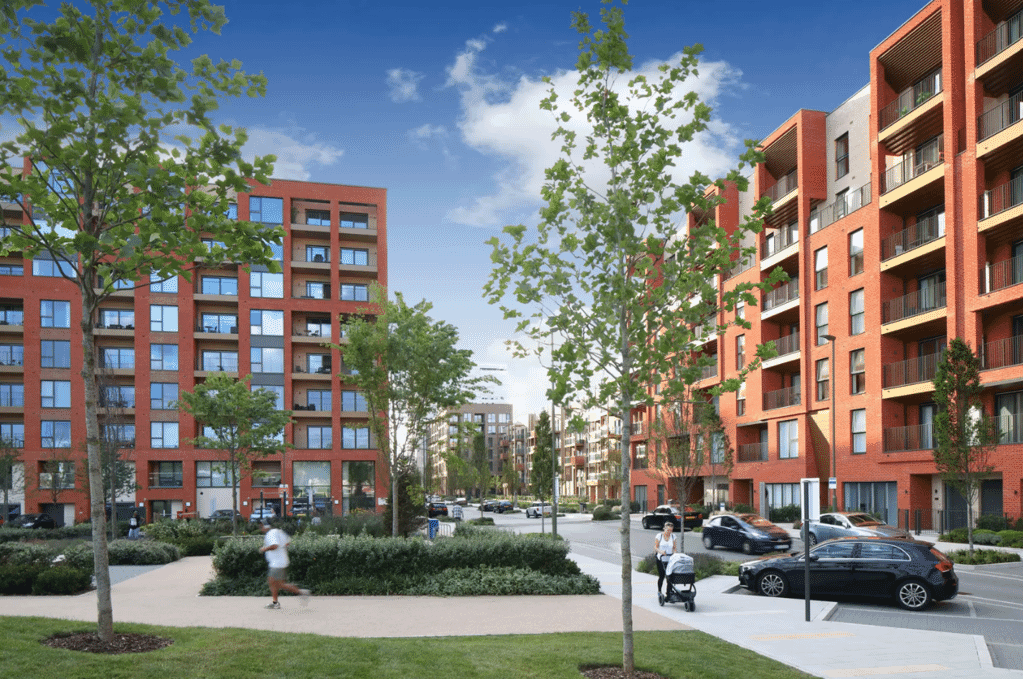

Results
What Did We Achieve?
- Secured BREEAM Very Good rating
- Resolved complex overheating challenges
- Delivered compliance advice changes to address changing legislative requirements during construction
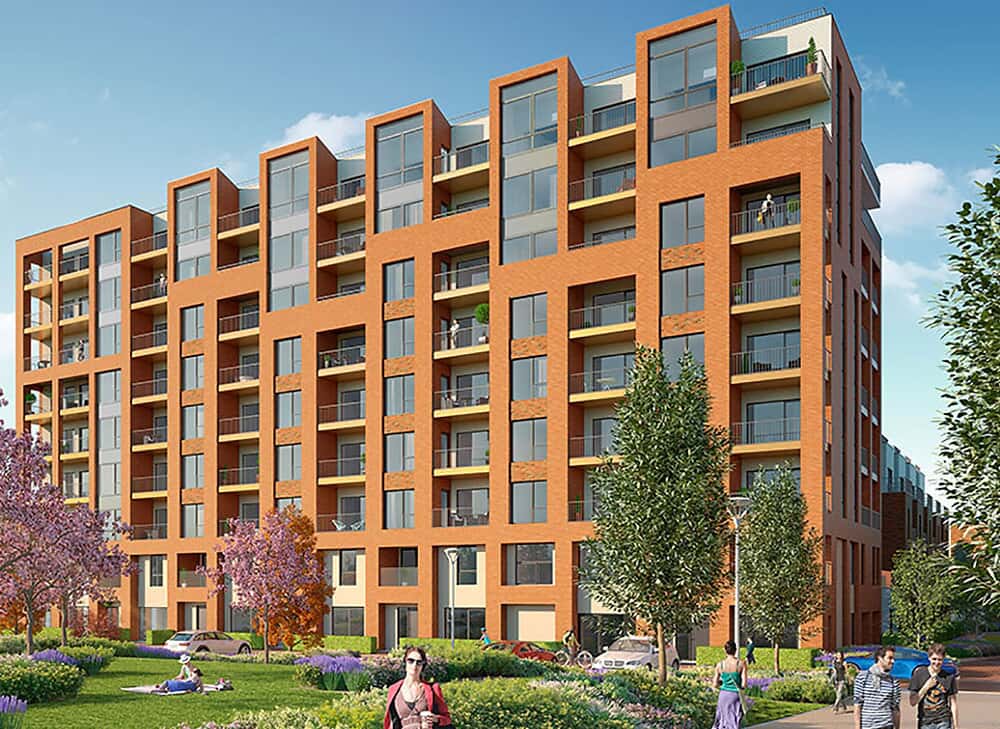

Service Overview
Supported from Planning stage for RIBA 1, devising a project-wide BREEAM strategy. Continued support during Design & Construction through to Completion stage for RIBA 4-6, evolving an existing Energy Strategy to deliver SAP and SBEM assessments and EPCs.
✓ BREEAM Strategy & Assessment (Non-residential)
✓ Overheating Analysis
✓ Site wide Energy Strategy reviews.
✓ Thermal Bridging Analysis
✓ SAP 10.1/Part L 2021 analysis during the consultation period
✓ SAP Calculations, PEAs & EPCs
✓ SBEM Assessments & EPCs
✓ Thermographic Surveys to deliver BREEAM credits
✓ Condensation Risk Analysis
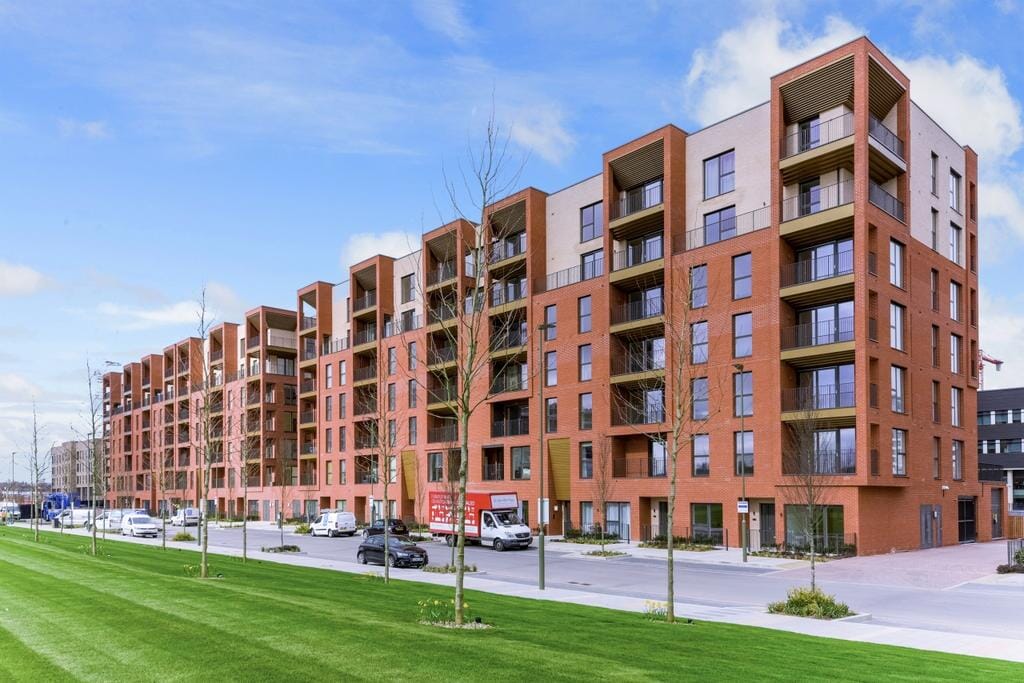

Requirements
We were engaged to deliver a coordinated Energy Strategy and overheating assessment along with BREEAM certification for this large-scale, mixed-use development post Reserved Matter submission, to ensure the developments’ resilience to a changing regulatory framework.
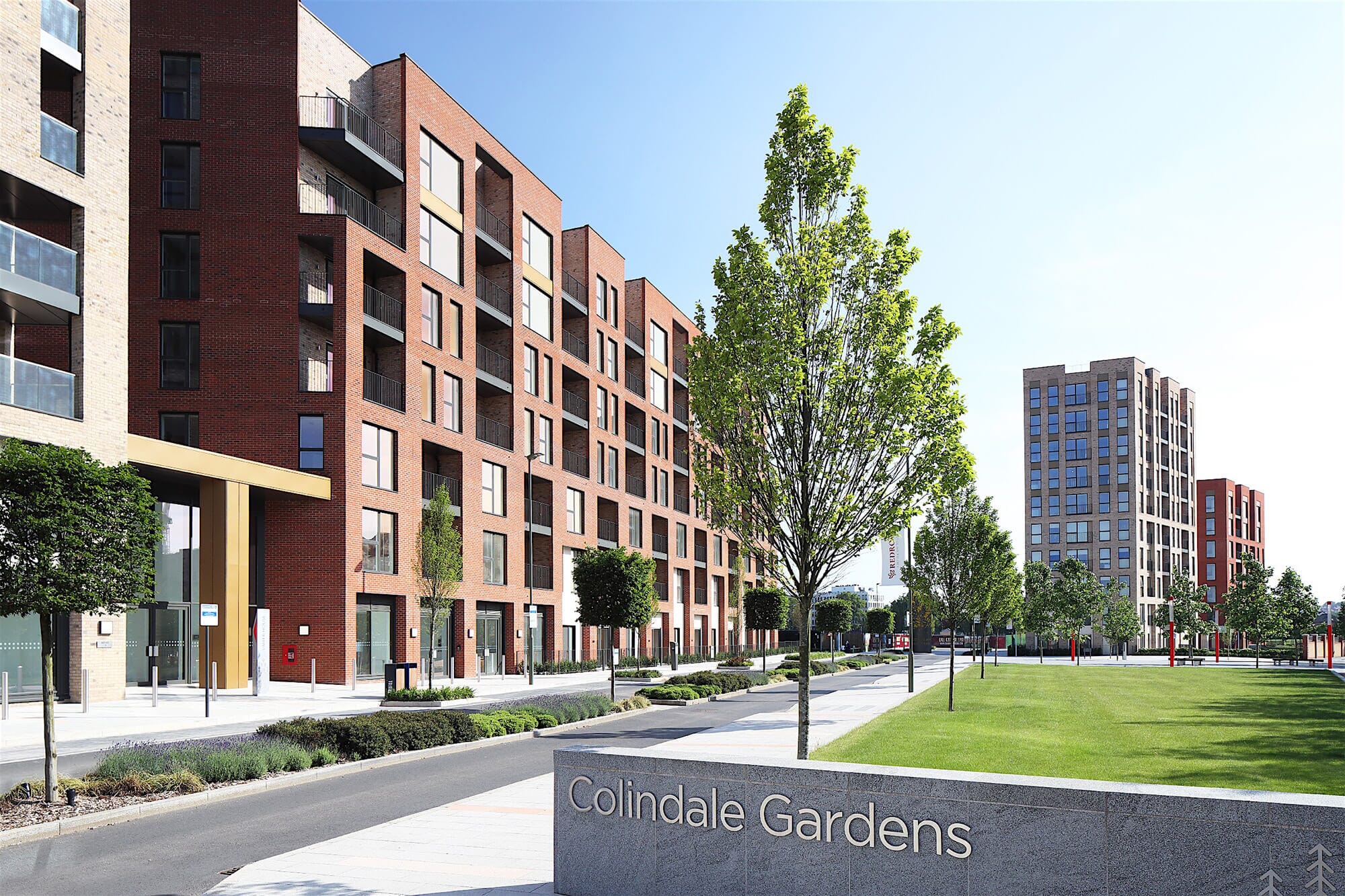

Challenges
This long-running development has been subject to changing regulatory requirements. Updates to Part B of the Building Regulations, required a change from steel framing systems (SFS) to blockwork, impacting the Energy Strategy and thermal bridging considerations. This requirement emerged during construction. We guided Redrow to deliver the most straight-forward route to compliance, given existing design constraints. Through a coordinated review of u-values and thermal bridging, we were able to demonstrate design flexibility to meet regulatory requirements and meet the client’s brief.
The development was also conditioned to deliver BREEAM Very Good and deliver dwellings compliant with CIBSE TM59, with acoustic constraints influencing some parts of the development.
We quickly built a good rapport with Redrow’s team, external consultants and supply chain, developing an in-depth knowledge of the site. Over the course of the project, we took our lessons learned and applied or further developed these for the next block, tailoring our approaches and recommendations accordingly. We also developed a comprehensive library of thermal bridging values for future use following extensive analysis.
Primarily, we resolved complex overheating challenges by working closely with the acoustician and architect to develop cost-effective, implementable solutions ; including lowering g-values on sensitive facades and identifying exactly which windows could be openable.
By delivering a range of services, we were able to coordinate assessments and associated solutions between ourselves, the design teams and other consultants or suppliers; taking a project-wide view, rather than offering isolated recommendations.
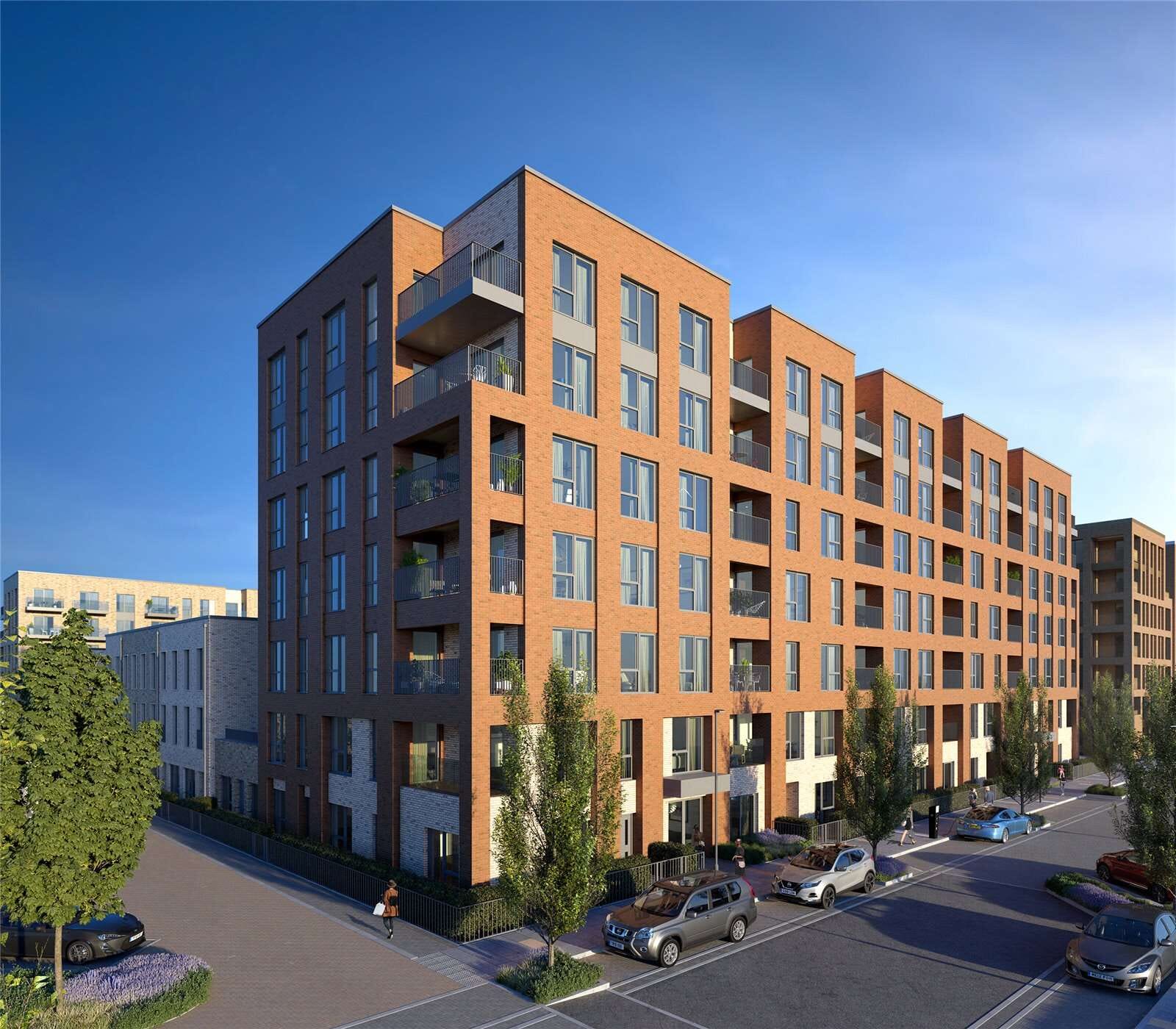

Deliverables
BREEAM
- Completed BREEAM pre-assessments and devised site-wide BREEAM strategy.
- Refined BREEAM strategy with each design team to suit individual blocks, post-planning.
- Mitigated pressures on design teams by coordinating duplication of evidence across blocks.
- Collaborated with design teams to ease pressures on Redrow’s Technical Manager.
- Advised on production and formatting of BREEAM information, to support seamless approvals process.
- Provided templates and monitoring tools, to manage collation of essential information for BREEAM assessment.
- Completed BREEAM certification of non-residential facilities.
- Delivered BREEAM AP services throughout.
Energy Strategy
- Developed a cost-effective Energy Strategy – balancing fabric performance against ventilation specifications and renewable technologies.
- Collated a library of thermal bridging values for future use, following extensive analysis.
- Completed CIBSE TM59 modelling to ensure coordinated energy and overheating strategies, and to align with acoustic requirements.
- Optimised Energy Strategy according to overheating, noise and air quality constraints, to ensure compliance with planning conditions.
- Advised on the flexibility of u-values, thermal bridging, and condensation risks queries.
- Collaborated with other external consultants to ensure coordinated approaches and solutions.
