
Delivered coordinated energy and overheating strategy
-
ProjectEaling Filmworks
-
LocationEaling
-
ClientSt George
-
ServicesEnergy Statement, BREEAM Assessment, Thermal Modelling, Thermal Bridging Analysis, SAP Calculations, SBEM Assessment, Code for Sustainability Homes Assessment
Project overview
209 apartments and adjoining leisure complex with eight-screen cinema and retail, leisure and commercial space
Delivered coordinated energy and overheating strategy through façade specific approaches; Reduced carbon offset commitment by 75%. All despite noise sensitive site due to proximity of cinema to residential units. Total project included 209 apartments & adjoining leisure/retail/commercial space.
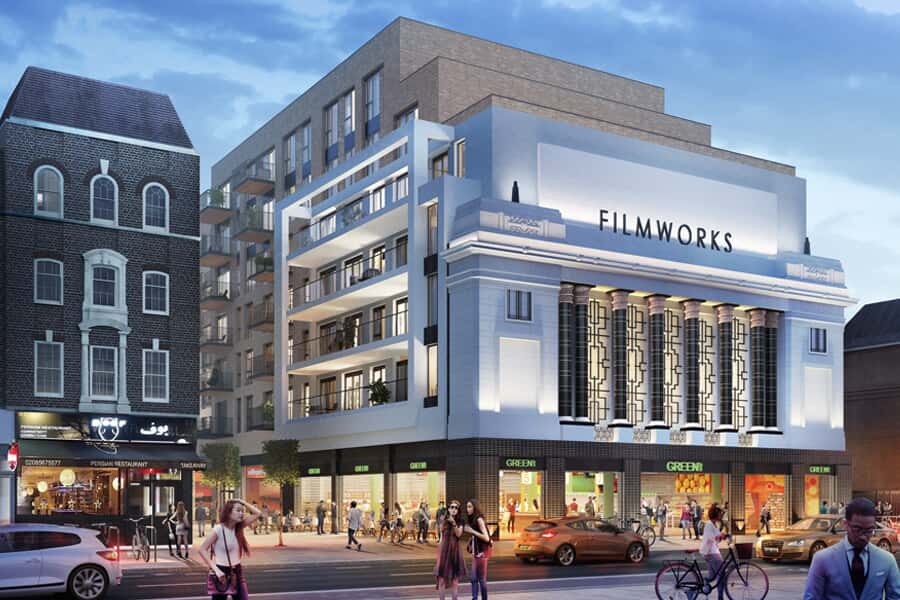

Results
What Did We Achieve?
- Reduced carbon offset commitment by 75%
- Delivered BREEAM interim design certification to enable commencement on site
- Secured BREEAM Excellent rating on completion
- Delivered coordinated energy and overheating strategy across a noise sensitive, mixed-use development
- Supported preservation of the art deco façade of the historic Empire Cinema
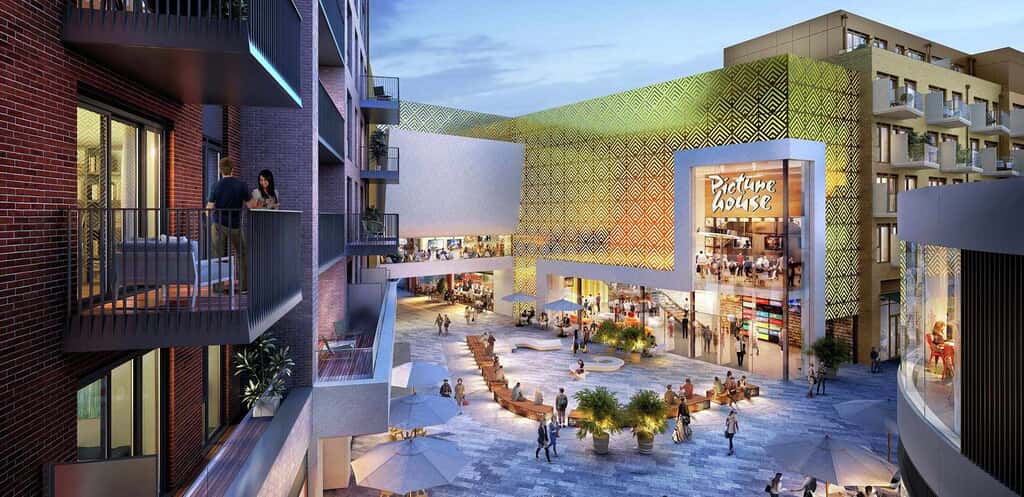

Service Overview
Supported throughout Planning, Design & Construction, working to RIBA 1-6, to develop an Energy Strategy and deliver SAP and SBEM assessments.
✓ Energy Statement
✓ BREEAM Assessment
✓ Thermal Modelling
✓ Thermal Bridging Analysis
✓ SAP Calculations
✓ SBEM Assessment
✓ Code for Sustainable Homes Assessment
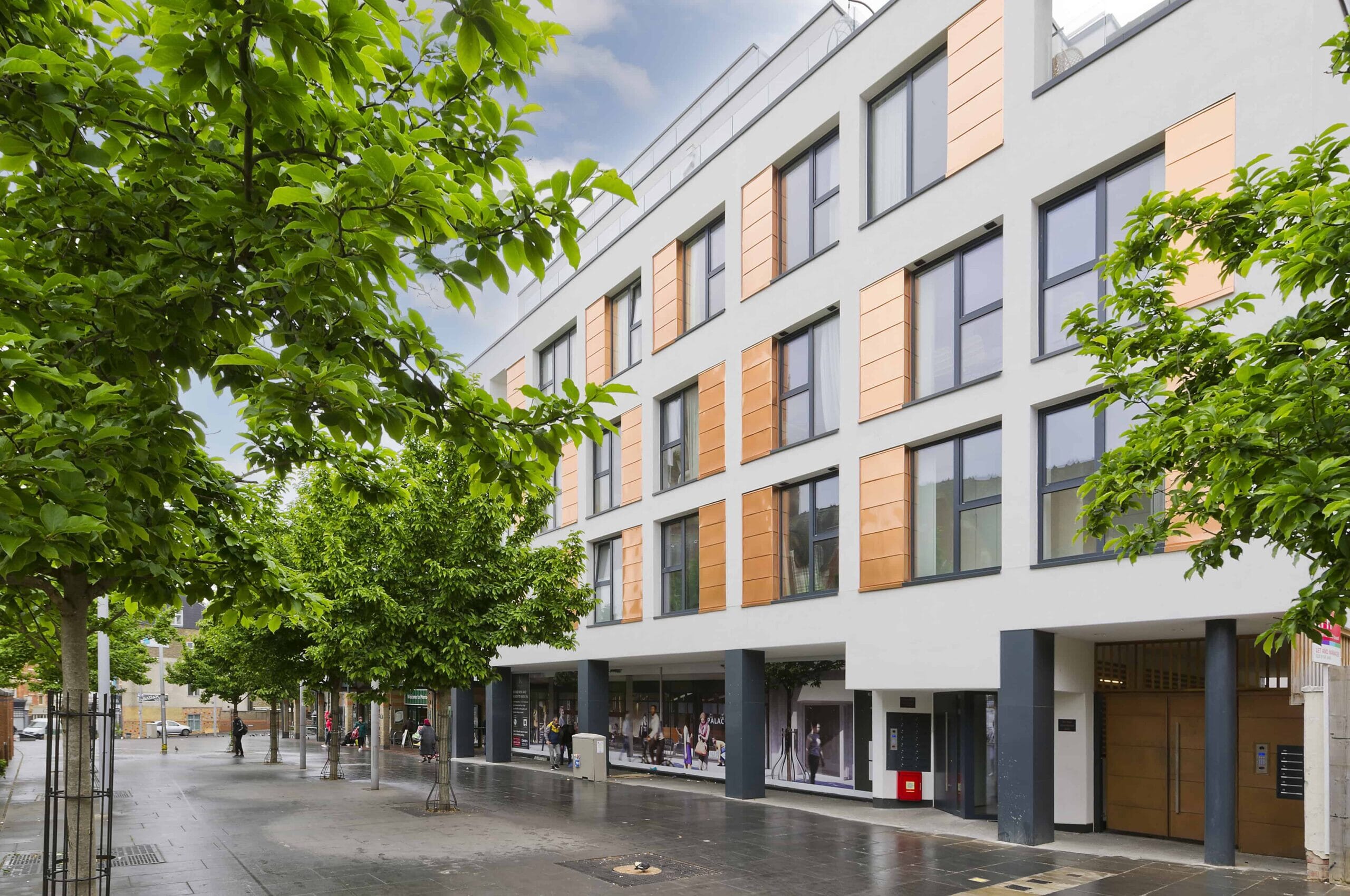

Requirements
This mixed-use development had stringent requirements to retain the original building’s rich history while delivering modern residential, leisure and retail spaces.
St George were keen to not only retain aspects of the historic Empire Cinema, but also draw inspiration from it, preserving its art deco façade and creating high-quality facilities inside.
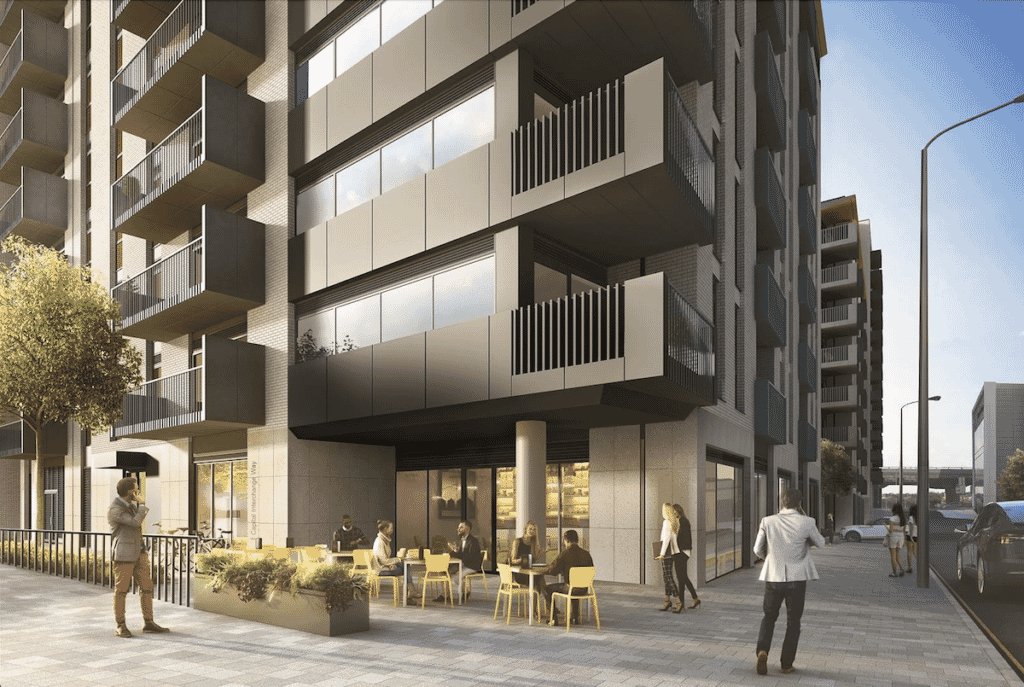

Challenges
The mixed-use development had a cinema complex adjoining residential units, impacting acoustic, overheating and energy performance considerations.
When the client submitted a further planning application for additional dwellings, we supported with negotiations over appropriate carbon offset payments. Over the duration of the planning process the development was covered by a further update to the London Plan, meaning the local planning authority (LPA) sought to apply new requirements across the whole site.
We successfully negotiated that updated requirements were applied only to the additional dwellings and not, as the LPA initially sought, extended to the original residential units which had been approved under previous London Plan requirements.
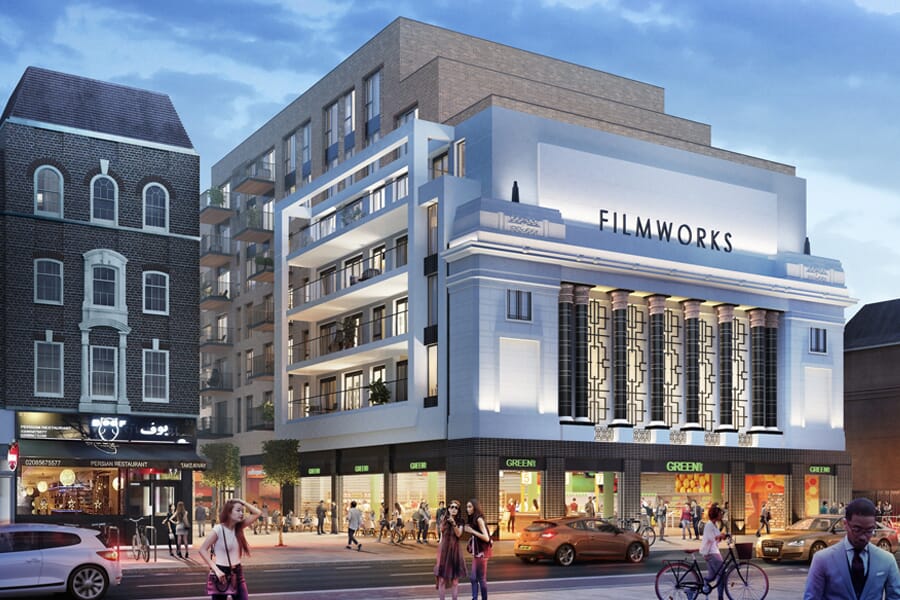

Deliverables
- Reduced the carbon offset commitment by 75% from the local planning authority’s (LPA) stipulations, by liaising and negotiating with LPA teams
- Developed a coordinated energy and overheating strategy, using façade specific approaches to limit the use of mechanical cooling solutions while delivering carbon compliance
- Enabled commencement on site through delivery of BREEAM interim design certification
- Advised on production and formatting of BREEAM information, to support seamless approvals process
- Provided templates and monitoring tools, to manage collation of information for BREEAM assessment
- Mitigated pressures and offered continuity for evidence gathering, following changes to project personnel
- Secured BREEAM Excellent rating
- Delivered on completion air and acoustic testing to ensure timely handovers.

