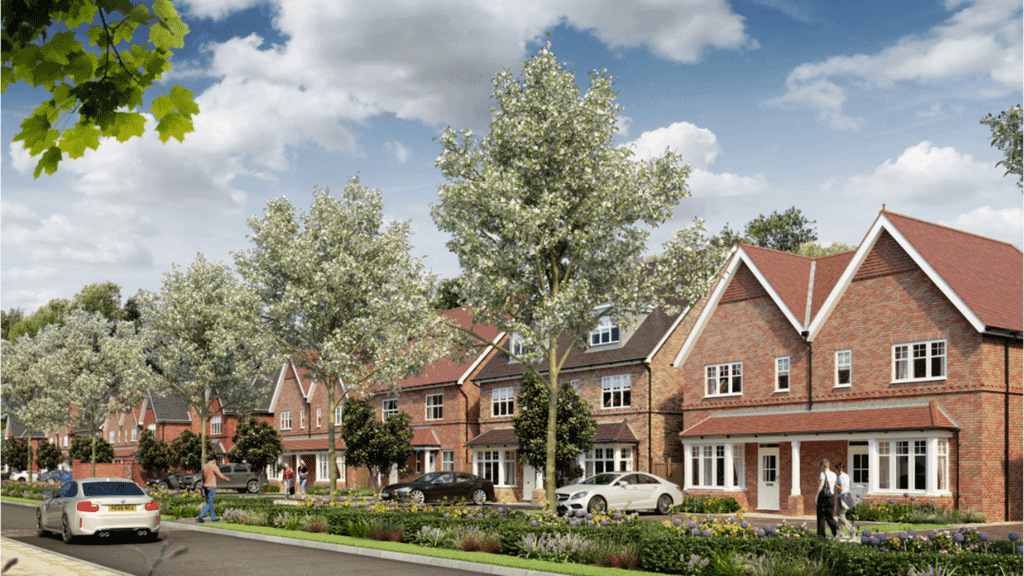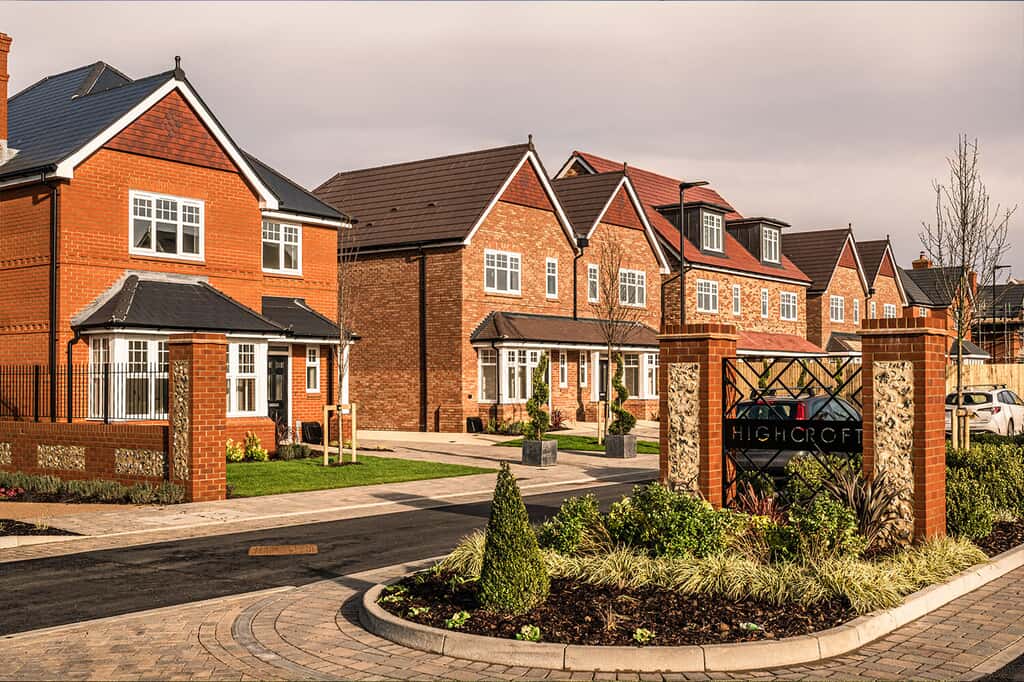
Hybrid development comprising of retail, dwellings and public facilities
-
ProjectHighcroft, Wallingford
-
LocationSouth Oxfordshire
-
ClientSt Joseph Homes
-
ServicesBREEAM, Energy Strategy, Dynamic Thermal Modelling/AD-O, Noise Survey, Acoustic Design Service, SAP Calculation, EPC's, SBEM Assessment, Air Testing, Acoustic Testing
Project overview
Hybrid development comprising of 555 dwellings and public facilities, including a 75-bed care home and primary school.
Project commenced 2017 – ongoing.


Results
What Did We Achieve?
- Developed a comprehensive Energy Strategy
- Completed Whole Lifecycle Carbon Assessments to fulfil St Joseph Home’s internal ESG targets
- Completed AD-O overheating assessments
- Devised a BREEAM strategy and coordinated collation of evidence and pre-planning
- Advised on production and formatting of BREEAM information, to support seamless approvals process
- Secured BREEAM credits pre-planning, through early engagement with the design team, to reduce the burden of BREEAM assessment post-planning
- Certified design stage credits to allow ample time for addressing post-construction credits
- Provided early planning advice on Phase 3, offering options on how to fulfil emerging, challenging local planning policies and futureproof against forthcoming updates to Part L of the Building Regulations
- Coordinated air testing and production and As Built SAPs and EPCs to support timely certification ahead of CML


Service Overview
Supported from Concept Design through to Completion, working to RIBA 1-6, including managing the BREEAM assessment.
- BREEAM Strategy & Assessment for the care home
- Energy Strategy
- Dynamic Thermal Modelling
- Noise Survey
- Acoustic Design Advice
- SAP 10.1 / Part L 2021 Review
- SAP Calculations & EPCs
- SBEM Assessment & EPCs
- Air Testing
- Acoustic Testing


Requirements
We were appointed to provide early planning advice ahead of Phases 2 and 3 of the project, which would comprise the care home and 130 of the dwellings, respectively. At this stage, the client was also investigating incorporating a community centre into the development.
We also delivered overheating assessments and testing services across Phase 1 (425 dwellings) and Phase 2, and completed a BREEAM assessment for the care home.


Challenges
The client was seeking to deliver carbon reductions above the requirements of the Building Regulations, to fulfil its own high standards for ESG. They also faced changing requirements and targets from the local planning authority (LPA), which was developing a new Local Plan, including more stringent targets for carbon reduction. As the development progressed new targets were applied to later phases, requiring a futureproofed Energy Strategy.


Deliverables
- Developed a comprehensive Energy Strategy
- Completed Whole Lifecycle Carbon Assessments to fulfil St Joseph Home’s internal ESG targets
- Completed AD-O overheating assessments
- Devised a BREEAM strategy and coordinated collation of evidence and pre-planning
- Advised on production and formatting of BREEAM information, to support a seamless approvals process
- Secured BREEAM credits pre-planning, through early engagement with the design team, to reduce the burden of BREEAM assessment post-planning
- Certified design stage credits to allow ample time for addressing post-construction credits
- Provided early planning advice on Phase 3, offering options on how to fulfil emerging and challenging local planning policies and futureproof against forthcoming updates to Part L of the Building Regulations
- Coordinated air testing and production and As Built SAPs and EPCs to support timely certification ahead of CML

