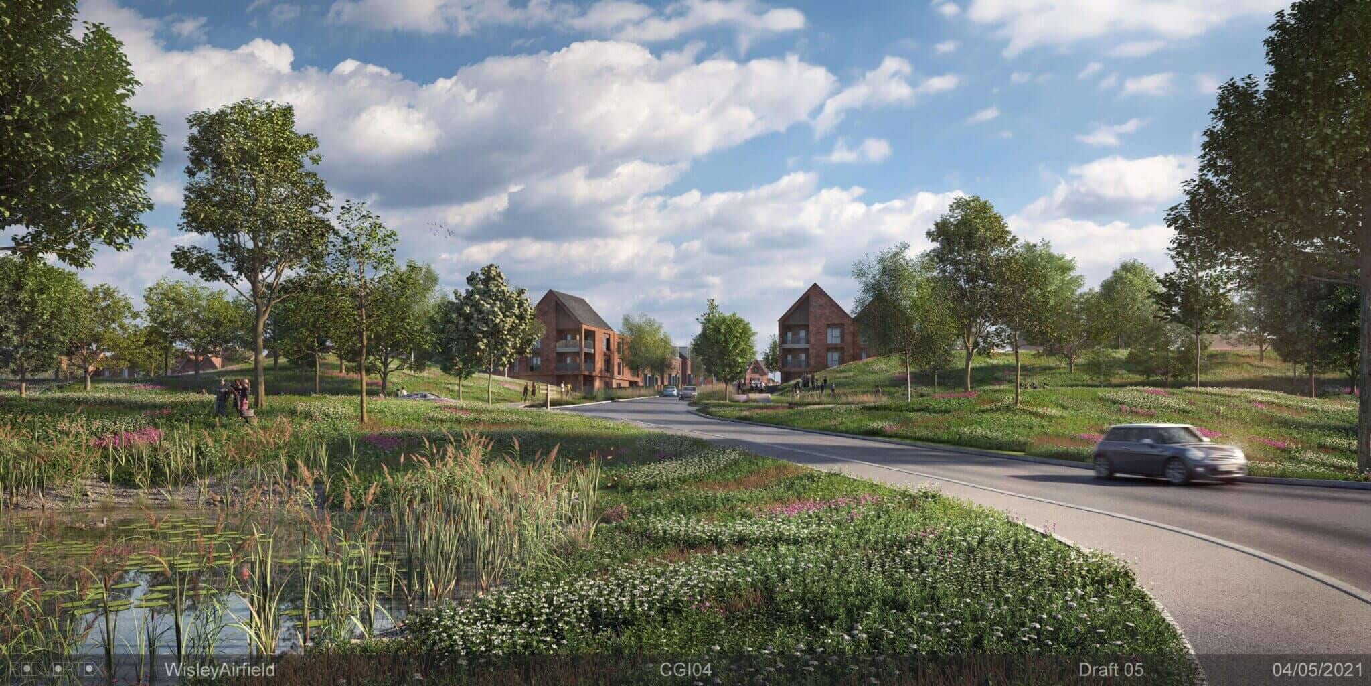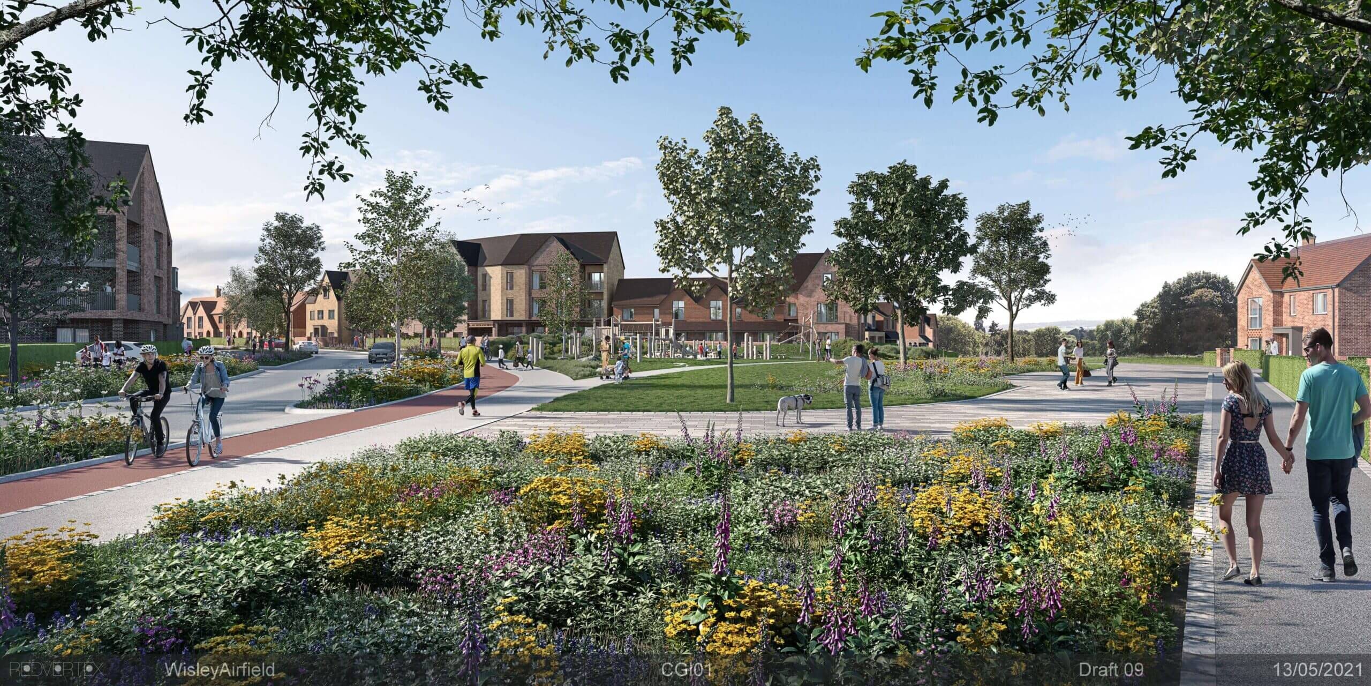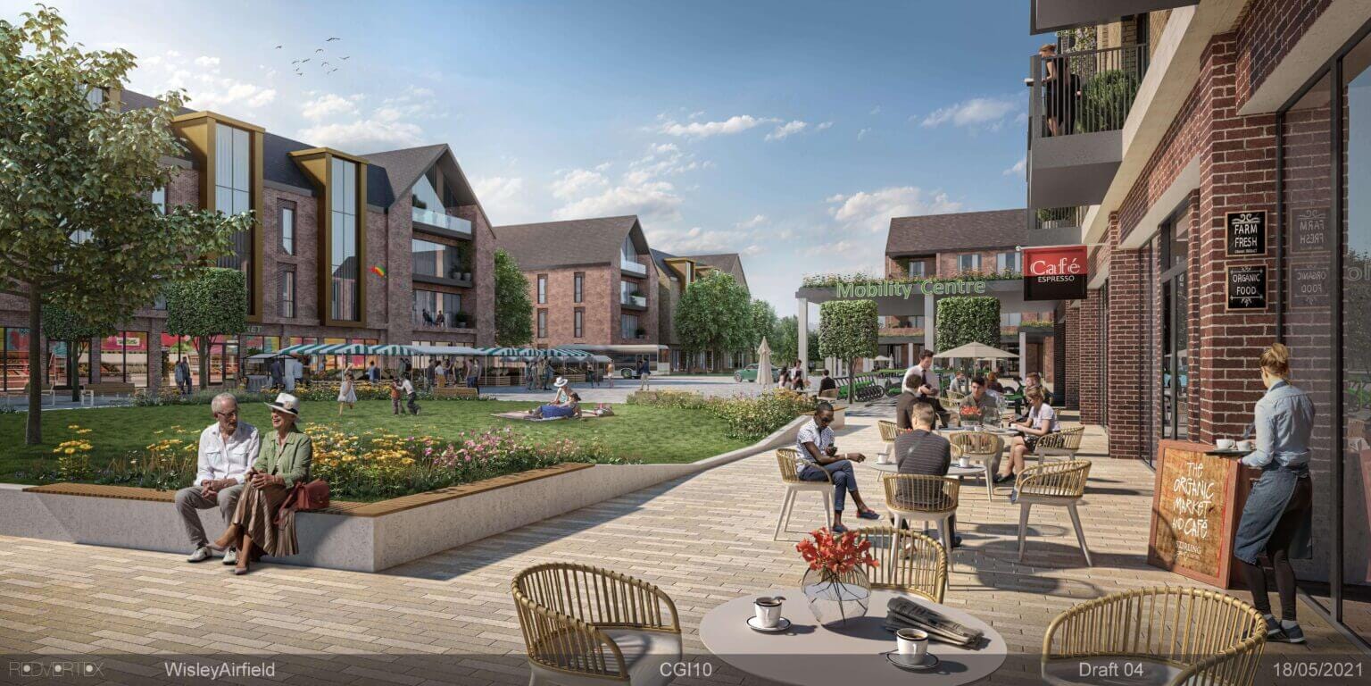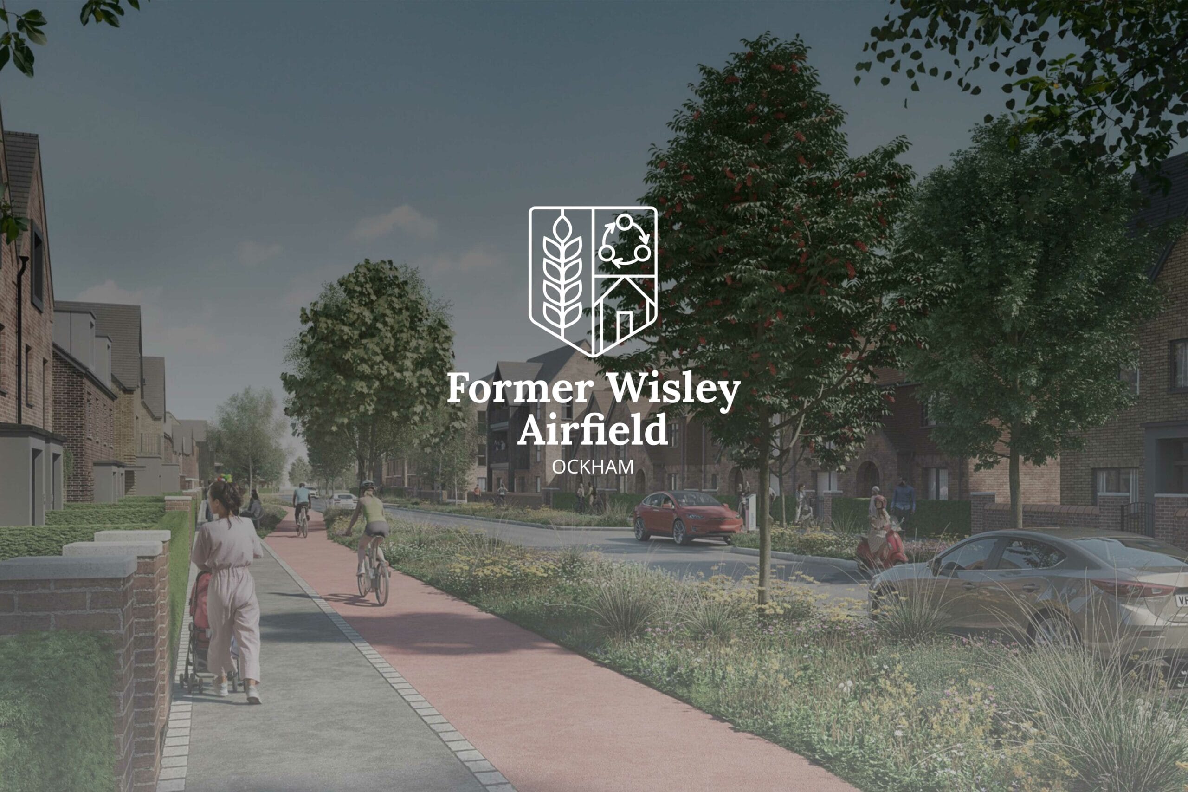
Large scale zero-carbon housing and community facilities, supporting Guildford's local plan's
-
ProjectWisley Airfield
-
LocationOckham
-
ClientTaylor Wimpey – Guildford Borough Council
-
ServicesAD-O Overheating Risk, Energy Strategy, Thermal Bridging Analysis,
Project overview
Large-scale, hybrid development of a strategic site within the Guildford local plan.
Comprising c.2,000 homes, 6,500sqm retail and employment space, and two schools. On site work due to commence 2025.


Results
What Did We Achieve?
- Demonstrated a 64% reduction in carbon emissions over AD-L 2013, delivering on standards of AD-L 2021


Service Overview
Supported at Concept Design stage, delivering initial design consultancy to RIBA 1-3 for both residential and non-residential elements to support the planning submission.
- Energy Strategy
- Sustainability Statement
- Zero Carbon Transition Plan
- Dynamic Thermal Modelling – to inform overheating analysis
- Emerging Regulations review of AD-L 2021, Future Homes Standard (FHS), and AD-O


Requirements
The developer is seeking to deliver a large-scale development over 70 acres to fulfil the local authority’s Local Plan for housing and community facilities. We have been engaged to support with Concept Design and Planning of the project, to ensure this strategic site fulfils all local planning requirements.
Wisley Airfield is being promoted as a ‘zero carbon ready site’. It has been essential to ensure the development, expected to run into the 2030s, is futureproofed against forthcoming changes to Building Regulations.
We are continuing to support Taylor Wimpey through the planning process as approvals progress towards works commencing on site.


Opportunity
Wisley Airfield is a large strategic site so the planning process is thorough and long-running. Building Regulations are changing as the project progresses and expectations are high, creating an opportunity for the client to demonstrate futureproofed and flexible solutions.
As a ‘zero carbon ready site’ the development will fulfil AD-L 2021 and Future Homes Standard (FHS) requirements, utilising green tariff opportunities so dwellings are decarbonised in line with the National Grid.


Deliverables
- Completed preliminary overheating analysis to assess masterplan performance against CIBSE TM59 criteria
- Delivered building fabric (u-value) iterations and thermal bridging calculations, to ensure optimum carbon improvements
- Analysed plot types against AD-O (proposed new overheating regulation) and AD-L 2021 and the FHS
- Advised on the provision an energy centre to support the developer’s zero carbon targets and reduce carbon offset payments
- Contributed to design review panel meetings with the local planning authority (LPA)
- Contributed to public consultation events

