SAP CALCULATION
Ensure compliant, energy efficient homes with specialist guidance on SAP assessments
Assess and improve the energy efficiency rating of new homes, guided by our specialist SAP assessors.
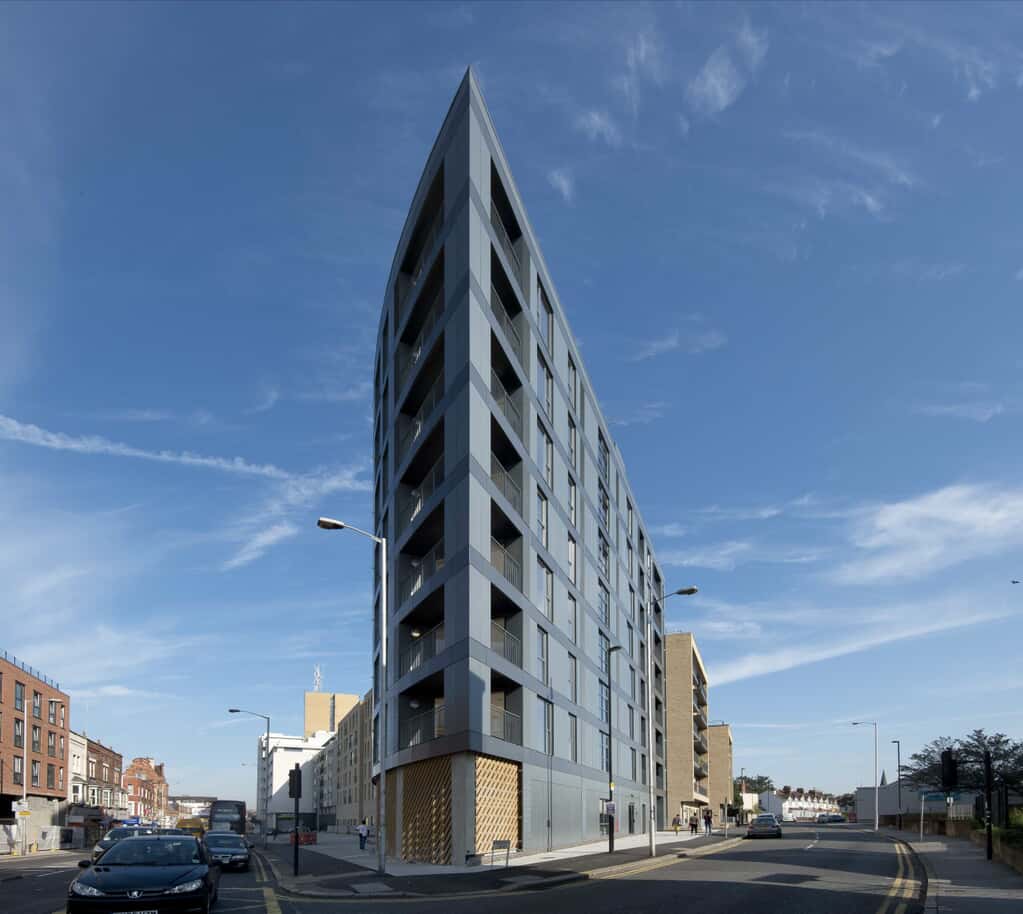

SAP assessments are a method for understanding the energy performance of new homes against the requirements of the Building Regulations.
Completed in two stages – during Design and, later, at As Built – the Standard Assessment Procedure (SAP) sets specific targets, such as the Target Emission Rate (TER) then generates the dwelling’s energy performance certificate (EPC) at As Built stage.
The methodology is based on typical usage of space heating, hot water, ventilation and lighting in a home. It has been developed, and is updated over time, to more accurately assess energy performance in new homes.
Our SAP assessors support developers to not only ensure compliance, but also to improve energy performance, reduce costs and improve viability throughout the design process.
SAP assessments drive building designs and costs, and can influence project completion
Design Stage SAP – Assessing designs against the Building Regulations to calculate projected performance of the proposed development. Compliance requirements at this stage inform on fabric and services specifications for hot water, lighting, space heating and ventilation systems. This assessment also dictates air leakage testing targets.
As Built SAP – Updating the assessment for ‘as built’ performance to demonstrate compliance on completion.
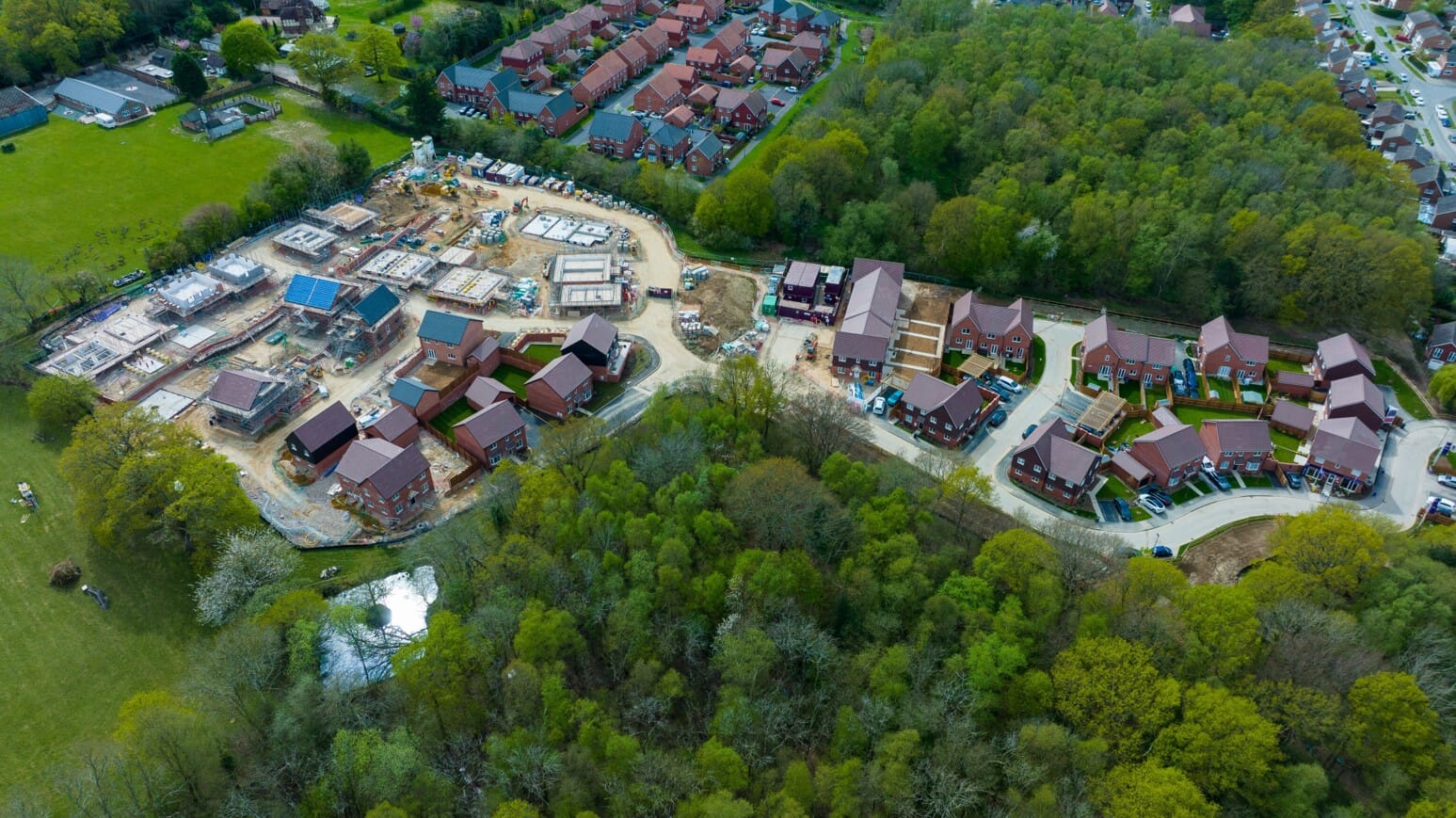

Understanding SAP regulatory requirements
SAP assessments are mandated for all residential developments under Part L of the Building Regulations in England and Wales (AD-L) and Section 6 in Scotland.
The regulations require dwellings to be assessed against the Target Emission Rate (TER), Target Fabric Energy Efficiency (TFEE), and Target Primary Energy Rate (TPER), Target Delivered Energy Rate (TDER), or Minimum Energy Efficiency Rating (MEER); with different targets required depending on the dwelling type and country the development is in.
A SAP calculation is required for new build dwellings and some refurbishments, extensions and conversions of existing dwellings, or existing buildings switching to residential use.
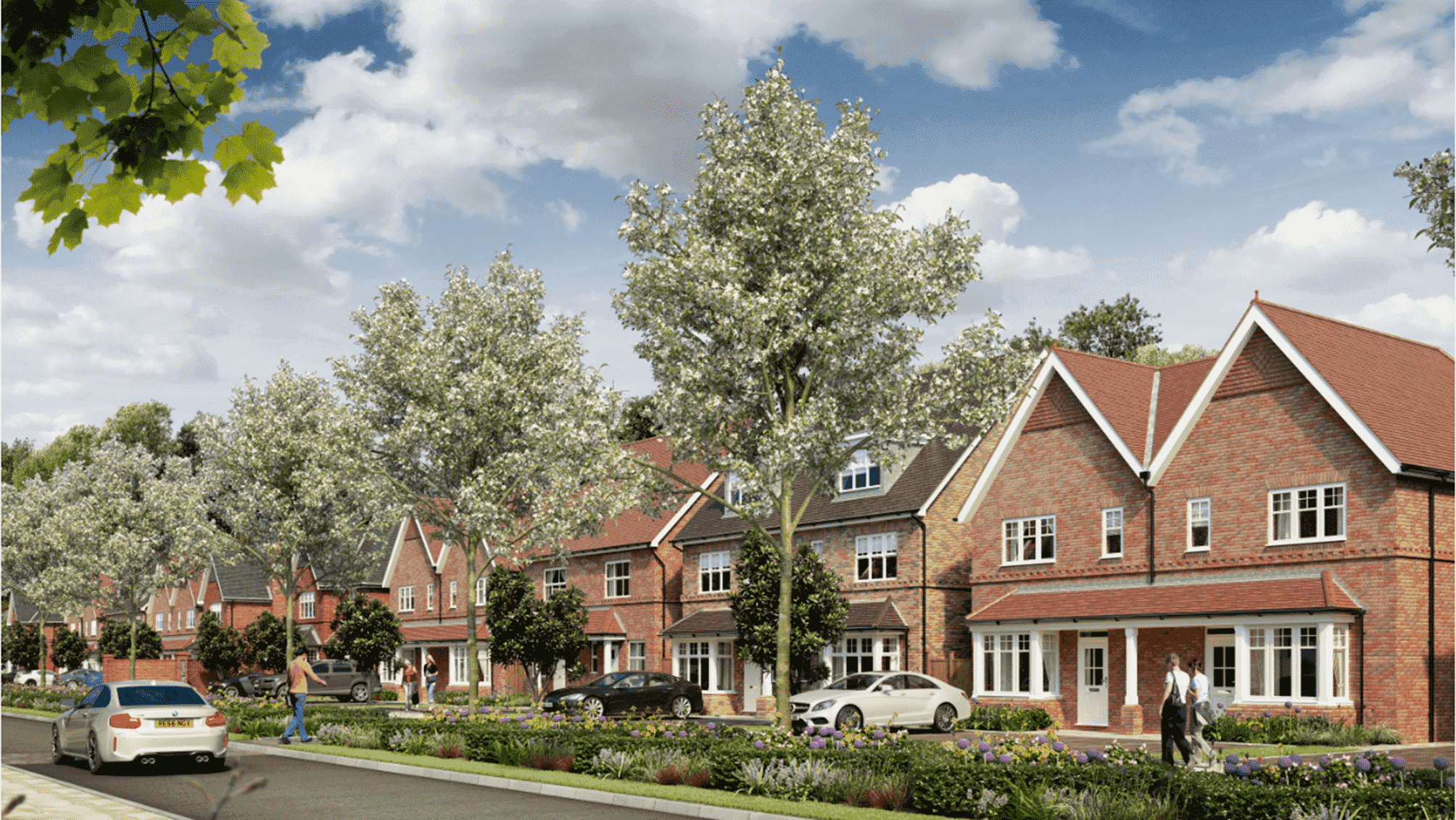

Long-term value from SAP modelling
As well as fulfilling compliance requirements throughout a project, SAP assessments can support long-term energy performance improvement and help to define and measure ESG commitments.
SAP calculations also form the bedrock of energy statements. Assessments inform baseline energy demand and subsequent decisions around the type of heating system to be used, or signal the benefits of incorporating renewable technologies.
Developers with wider ESG commitments are increasingly using the SAP modelling to assess and improve on business-wide energy efficiency standards. In line with the Future Homes Standard and drives for net zero carbon, SAP calculations can support developers to drive down energy use and carbon emissions over time.
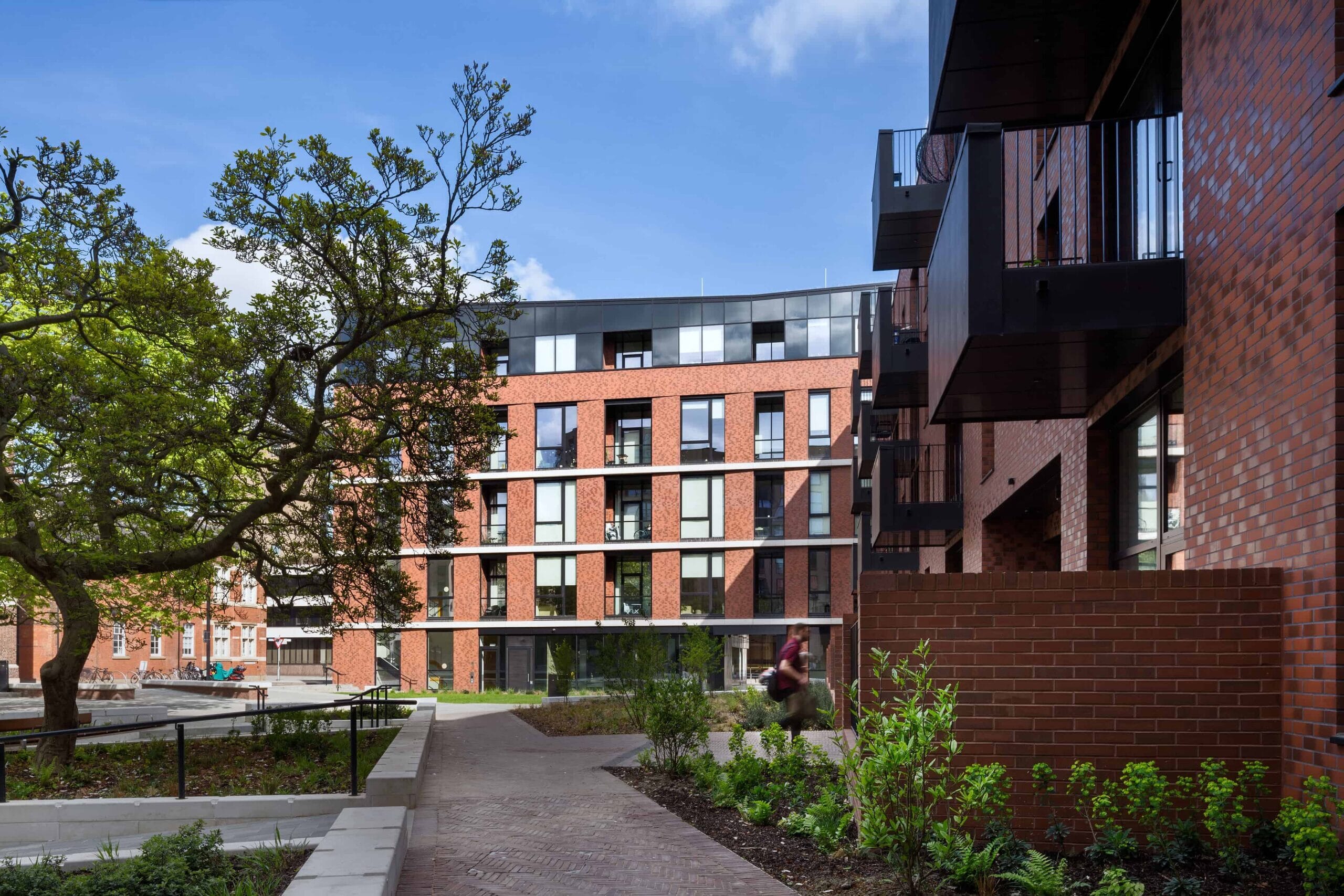

Our SAP Calculation service
Our SAP assessors – all accredited with Elmhurst – support developments from planning through to completion:
- Consult – Working with the design team to understand the standards required and design parameters of other factors influencing energy performance requirements, such as overheating. Collating information, including site plan and building dimensions, elements, fabric thicknesses, and services specifications.
- Calculate – Utilising information from the design team to undertake SAP modelling. Assessing energy performance and compliance based on the proposed design.
- Recommend – Identifying opportunities for value engineering or improved energy performance. Contributing to a wider energy strategy, where required.
- Report – Producing a BREL or BRWL Report (Building Regulations England part L/Building Regulations Wales Part L), outlining the specification to be adopted and comparing findings to regulatory targets. Producing SAP Worksheets, L1A Compliance Reports, and Predicted Energy Assessments (PEA) at design stage.
- Revisit – Collecting ‘As Built’ information once the home is completed. Generating the EPC.
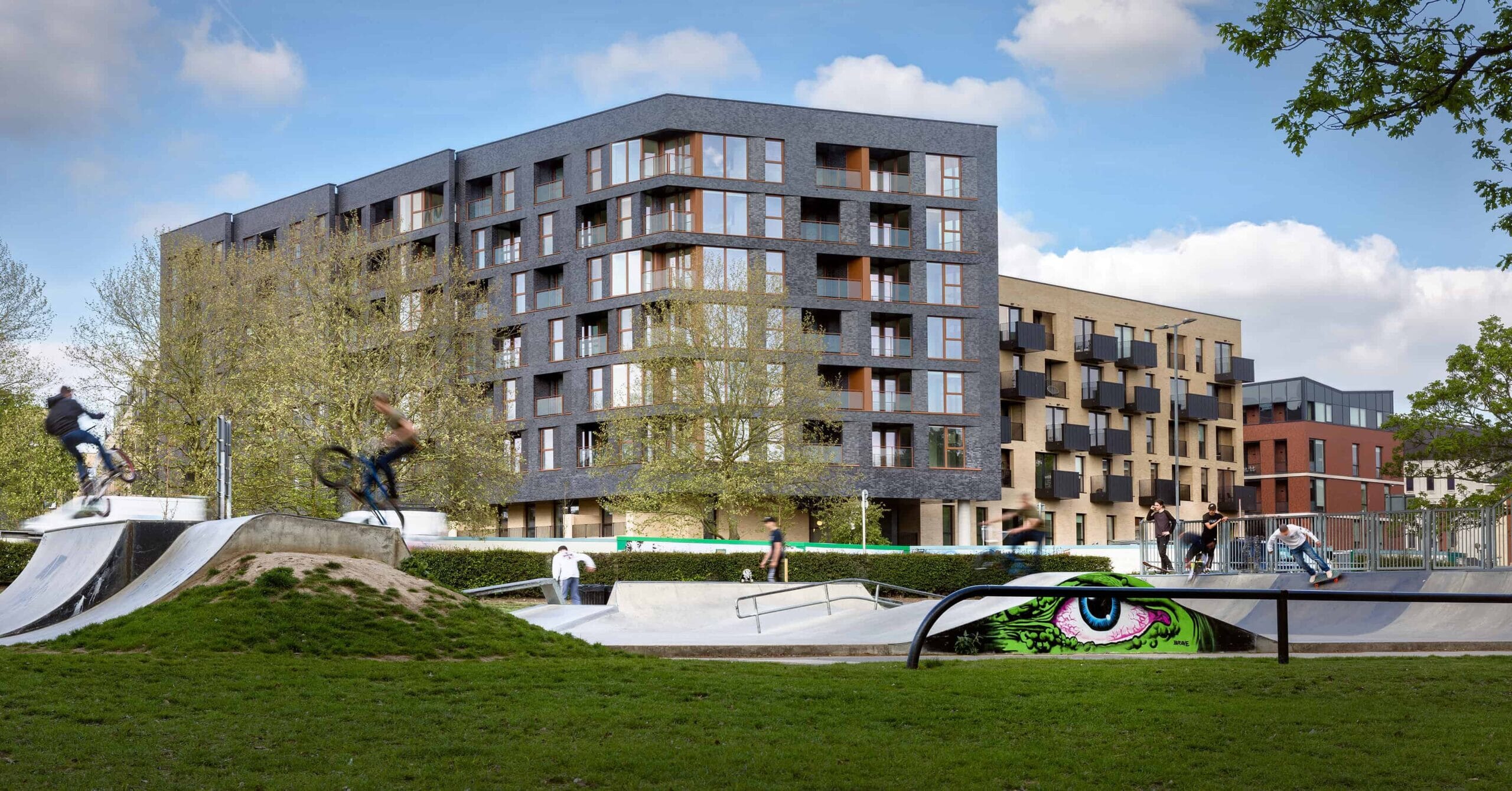

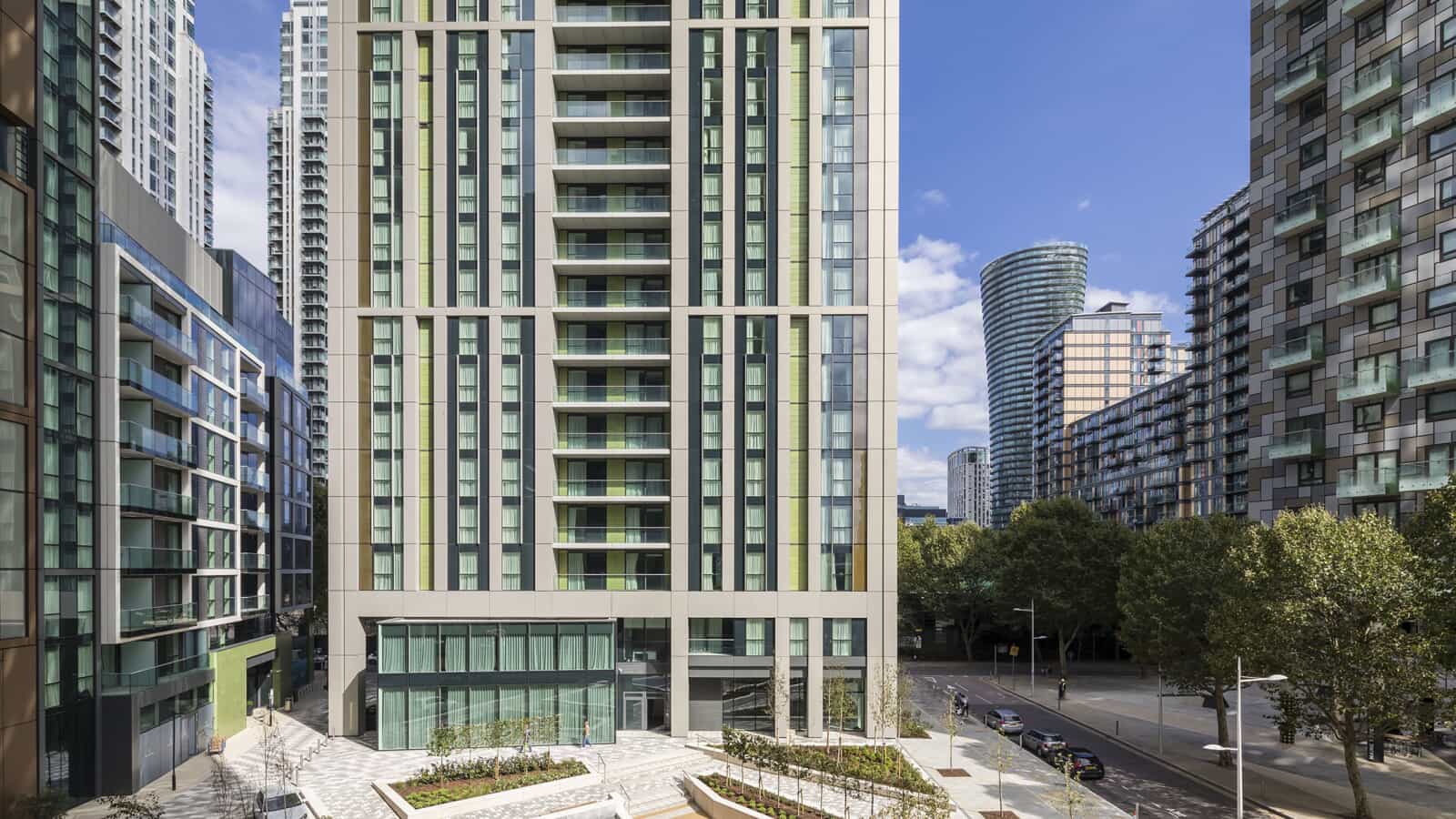
Delivered a coordinated Energy Strategy on a complex curtain walling system
Location
Tower Hamlets
Client
Galliard Homes
Maximise the benefits of your SAP assessments.
Work with our SAP assessors for guidance and advice.
