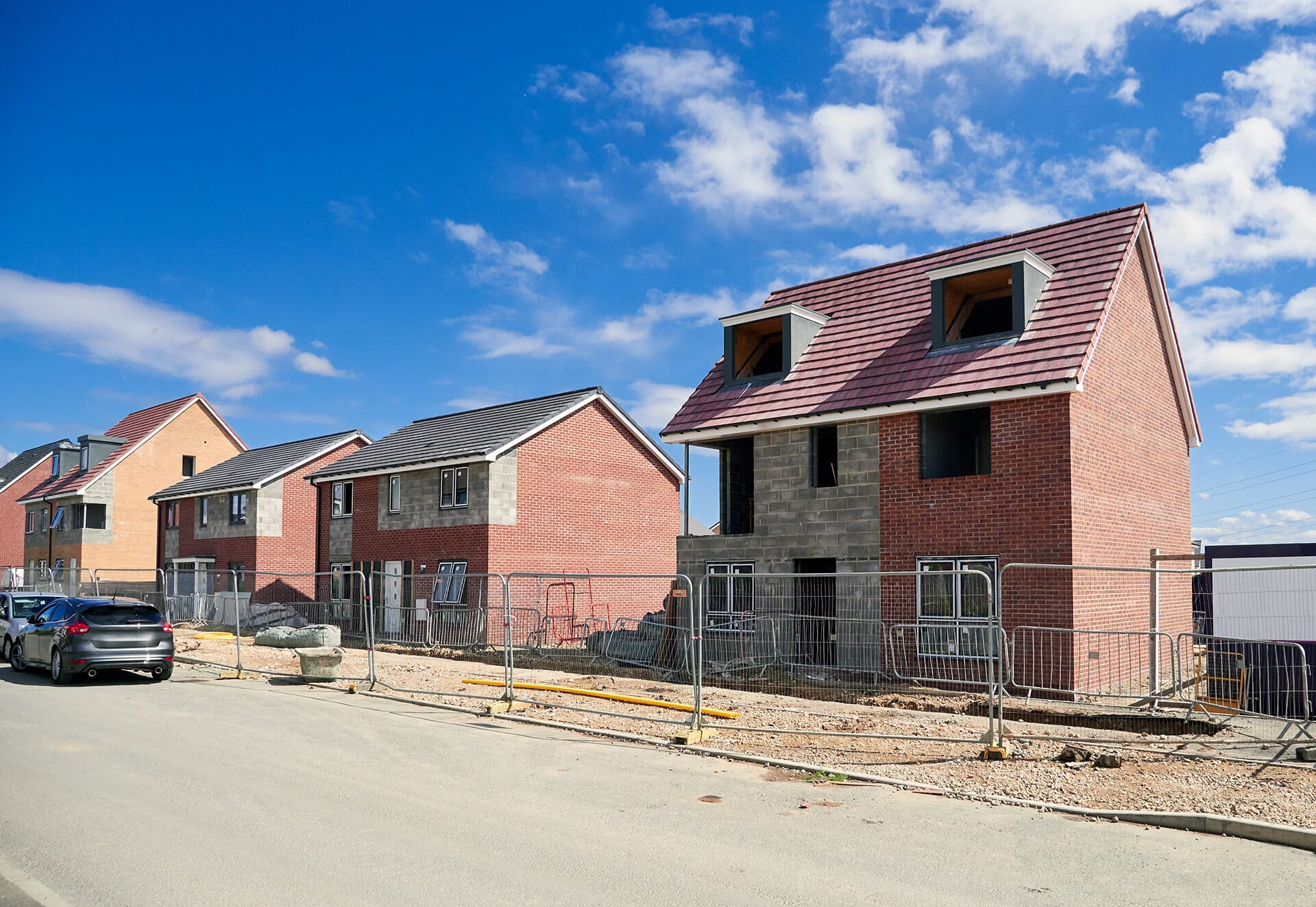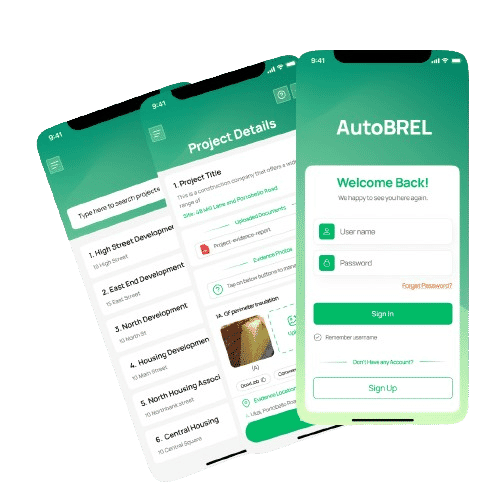
Building a residential development? Here's all you need to know
Regulatory Updates
Building a residential development? Here's all you need to know
Whether you’ve just been granted planning permission to build 300 new homes, or you’re embarking on your first self-build project, many of the planning conditions and building regulations you’ll need to comply with for energy and sustainability will be the same.
Over the past decade Energist has made a name for itself in the world energy and sustainability assessments to meet compliance for these planning conditions and building regulations, in particular covering SAP assessments and Air Leakage Testing. However, as regulations and policies have become stricter over time, we’ve naturally expanded to cover far more services to help developers from the initial planning meetings through the post-occupancy. Working as an extension to your team, we are now able to provide a host of services all under one roof.
Energy Statements
Many local planning authorities expect developments to go above and beyond standard emission targets in building regulations.
Depending on your authority’s stance, they may expect this reduction to be met via renewable technology, district heating schemes, better building fabric or all three.
Some authorities may also request a carbon offset payment if your development is expected to fall short of their carbon dioxide targets.
Finding the perfect balance between renewables, insulation levels and cash-in-lieu payments is a fine art. Our team is well equipped to offer multiple solutions for you to take forward.
Overheating
Following recent heatwaves, concerns over homes being unbearably hot has risen to the surface. This especially applies to heavily glazed, inner city apartment blocks. There are currently no mandatory requirements regarding overheating limits in building regulations so planning departments are taking the lead where there is a genuine need.
Daylight and Sunlight Assessment
On the flip side of this, your proposed development may considerably reduce the amount of sunlight available to existing buildings. If your planning department consider there to be a risk of sunlight impact to your neighbours, we can assess the potential impact for you.
Ecology
Many city councils are keen to promote urban green spaces and can use new development as a way of improving habitats for wildlife. As such, you may be required to complete an ecology survey.
Our qualified ecologists can create a report showing the current natural habitat of your development, and how this is expected to be improved because of the work you intend to carry out.
Once you’ve jumped these hurdles and been granted planning permission, Energist is still by your side as you move towards the Building Control stage.
SAP Calculations
Energy efficient homes means lower energy homes means cheaper-to-run homes. Whichever way you look at it creating a specification and building design that improves over the Target Emission Rate is an essential piece of the overall picture to meet compliance.
You also need to consider fabric energy efficiency targets, maximum U-Values and minimum heating efficiencies.
Before construction work begins, you should ensure a full set of SAP assessments are completed to make sure every part of your design is compliant.
And be aware of regional differences… each country in the UK has different regulations to work to.
Our technical team knows the best paths to compliance, whether you’re working to English, Welsh or Scottish regulations.
Water Efficiency Calculations (Part G)
Water usage is a hot topic in England and Wales, and plenty is being done to reduce the amount being wasted, especially in our cities and to the east.
This means tough targets are imposed on new housing developments. We can create Part G calculations to show how your proposed fixtures and fittings will compare to building regulation targets.
Thermal Bridging analysis
If you regularly build using the same construction specification and products you may find it beneficial to have a set of thermal bridging assessments (or psi-values) produced.
This specialist modelling service shows the predicted heat losses through the junctions of your building and can be a useful way of checking you are including a suitable amount of insulation within the corners and joins of the building.
Condensation Risk Analysis
As we continually push to build more air-tight buildings we increase the risk of trapping moisture in our homes which could result in condensation and mould growth.
We can check your design for both interstitial and surface condensation risk so you can have peace of mind that your specification isn’t going to lead to low standards of indoor air quality.
As the building teams on site begin the finishing stages, the deadlines for submitting various pieces of paperwork suddenly becomes urgent. Our Technical team are on hand to help tick these final boxes.
Air Leakage Testing
New buildings are tested on site by skilled technicians who measure the amount of air that can escape through cracks and gaps.
The result of your air test is fed back into the SAP model before the final documents to ensure you’re still reaching compliance.
If your test falls short, our air testers will be happy to offer advice on how a retest could improve your SAP results.
Energy Performance Certificates
Once your air test result is known, the Energy Performance Certificates can then be produced.
EPCs are required before the first occupants move in, and are created using the SAP models and air leakage test report.
We know time is of the essence at this point in the process, and we’d hate to get in the way of your CML dates. That’s why we offer a same-day EPC service of part of our SAP package.
Acoustic Testing
If your development includes party walls between houses or you are constructing blocks of flats, you may also need to have acoustic tests completed before final sign off.
Some non-residential buildings require this test to be completed also; schools and hospitals have particularly strict targets.
The acoustic test ensures there is enough sound-proofing in the floors and walls to deaden any noise from your neighbours.
As councils have become more concerned with energy efficiency, sustainability and comfortable living spaces, our list of in-house services also grown. If you don’t see what you’re looking for on this list, call us to find out how we can help.





