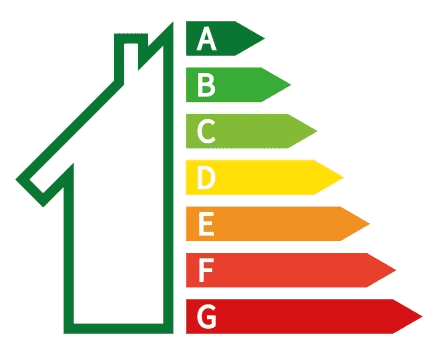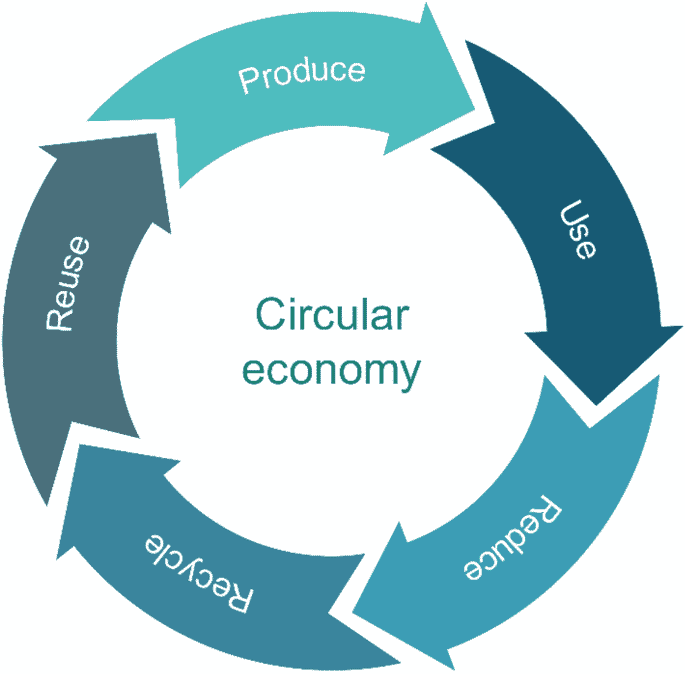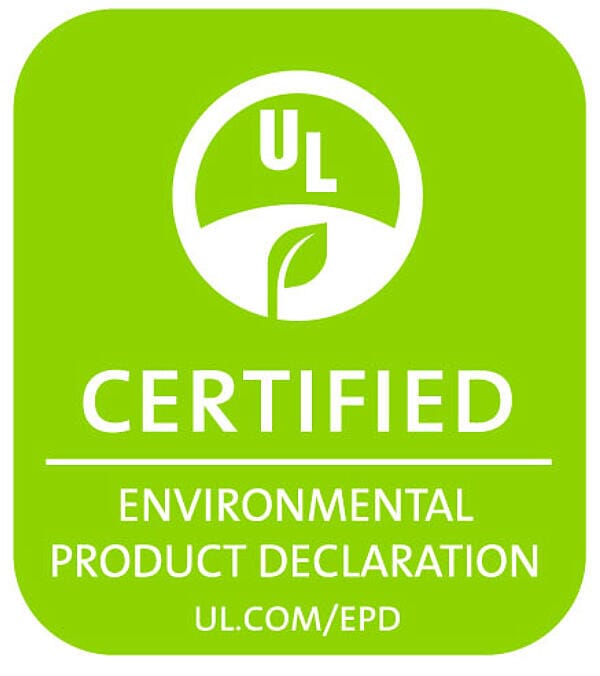
Seamless Compliance with Part L Regulations
Design & Construction (RIBA 4-5)
Seamless Compliance with Part L Regulations
At Energist, we offer a range of services designed to support housebuilders, developers and architects in navigating Approved Documents L and O of the Building Regulations. While each service stands independently, they work together harmoniously to deliver significant benefits for your project. By coordinating SBEM, SAP calculations, IES overheating assessments, thermal bridging analysis, photographic evidence, and air leakage testing, we can help avoid programme delays and unnecessary reworks later in the process.
How do these services complement each other during an active project?
- Overheating and energy strategies, can often clash. What may improve energy performance can increase the risk of overheating and vice versa. A careful balance and coordinated approach is vital.
- Thermal Bridging Analysis works alongside SAP results to optimise the building fabric and reduce energy loss.
- Photographic Evidence & Air Leakage Testing validate construction quality and airtightness to confirm Part L compliance.
This synergy ensures a comprehensive approach to energy performance and compliance, without requiring multiple consultant teams or excessive duplication of work.
Although each service is distinct, they align naturally within the project lifecycle:
- Design Stage: SAP calculations form the foundation, identifying baseline compliance. Overheating assessments refine the design, ensuring thermal comfort and compliance with key parameters.
- Specification Stage: Thermal bridging analysis enhances fabric performance and creates opportunities for value engineering.
- Construction Stage: Photographic evidence and air leakage testing validate that the design intent is achieved on-site.
This logical sequence ensures a smoother path to compliance and greater confidence during building control checks.
- Reduce Delays and Rework
Using our services together allows early identification of compliance challenges, such as overheating risks or thermal inefficiencies, which can be addressed before construction begins. This reduces the likelihood of costly redesigns or delays further down the line. - Ensuring Robust Compliance
Throughout the project lifecycle, our specialists will always look at ways to ensure specification alignment in the most efficient and cost effective way. This means fewer revisions and greater confidence during building control checks. - Enhanced Project Efficiency
Our coordinated approach smooths communication and ensures consistency across multiple services, enabling faster and more accurate decision-making. By managing these processes in-house, our cross-team collaboration will streamline the design process, and reduce programme delays. This ensures greater efficiency and reliability throughout the project. - Deliver Higher-Performing Homes
By addressing risks like overheating and thermal inefficiencies early, we help housebuilders create optimised, sustainable designs that achieve compliance standards with optimised value-engineering solutions where viable.
Why?
One Team, One Process: A single point of contact for all services simplifies project management.
Minimise Rework Risks: Comprehensive assessments identify issues early, reducing the need for time-consuming changes.
Support Sustainability Goals: Our approach helps you achieve lower carbon emissions and improved EPC ratings.
Contact us today to learn how our SAP, overheating, thermal bridging and other services can work together to support your next development.
Give us a call on 01285 700641
or send us an email at enquiries@energistuk.co.uk





