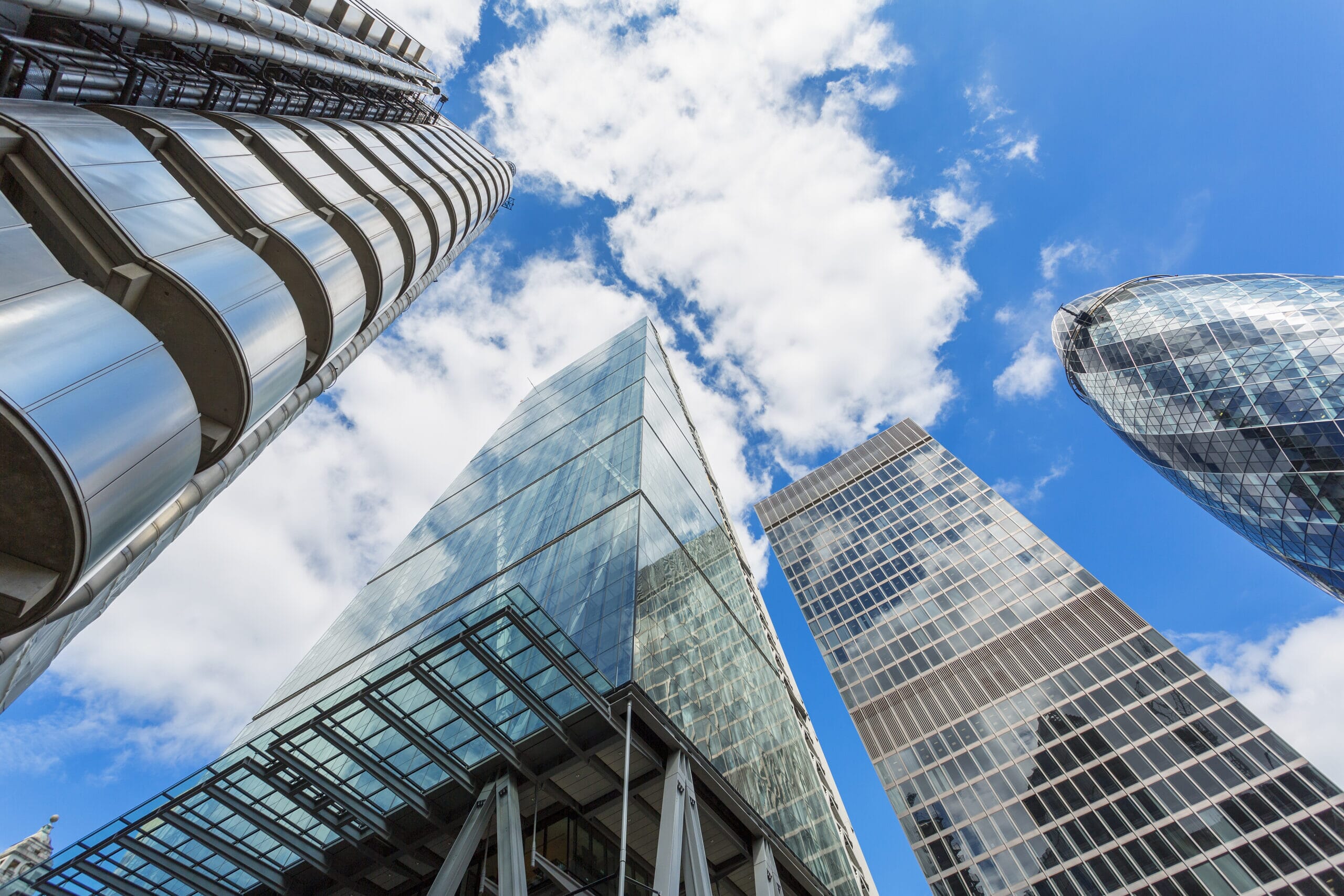
What is the future of heavily glazed buildings?
Regulatory Updates
What is the future of heavily glazed buildings?
The balance in the amount of glazing in a building is a delicate one and it’s not possible to apply a blanket rule that dictates glazing levels, given the influencing factors.
What determines the “right” amount of glazing in a building?
Daylight
We all like natural daylight, brightening our home or creating a more pleasant working environment. The more glazing in a building the more daylight although this can be heavily influenced by the properties of the glass and the g value, which controls solar gain. High levels of natural daylight can reduce lighting and energy demand, provided the lighting system is appropriately controlled.
Solar gain
Sitting in a room with single glazing in the middle of the summer can feel like a greenhouse- that’s the effect of solar gain. Very useful in winter, providing free heating and reducing heating demand, but to be avoided in summer. The consequences of too much solar gain can be serious. In dwellings, the risk of excessive heat build-up can be an Environmental Health issue. In non-domestic buildings, the cooling demand in summer can be dramatically increased if there is too much solar gain.
Taking these two factors into account is a delicate balance. From an energy efficiency perspective ideally your glazing would be energy positive i.e. on balance contributing more energy through solar gain than energy lost through the window.
But this needs to be balanced against the risk of summer overheating, which can be managed through a combination of the following:
Shading
Either temporary or permanent. Careful design of shading can take account of the angles of the sun to minimise solar gain in summer, whilst maintaining the gain in winter.
The g value
Expressed as a percentage or fraction of solar gain, the g value can limit solar radiation through a window. Untreated single glazing can have a g value of 0.9, whilst treated double glazing can reach g values as low as 0.25.
Ventilation
Excessive heat build-up can be purged through ventilation, either mechanical or natural through open-able windows. Opening windows is not always possible, for security or air quality reasons and mechanical ventilation may not always be specified.
Air Conditioning
Last but not least a building could be air conditioned to maintain a comfortable temperature, although Appendix P, the assessment of summer overheating in SAP, does not recognise mechanical cooling in controlling overheating.
These factors usually mean that the g value needs to be adjusted to limit solar gain sufficiently to avoid overheating, whilst allowing for some solar gain to reduce heating demand. As window technology advances, glazing systems are becoming available that will limit solar radiation, whilst allowing light transmittance.
Ultimately a heavily glazed building will require a relatively low g value to minimise the risk of overheating, which could make the glazing energy negative. When this point is reached, the benefits of a heavily glazed façade are reduced to aesthetics and natural daylight. So what’s the future of heavily glazed buildings? Well that’s one for technology to answer. If we can develop systems that transmit light and actively manage solar gain throughout the seasons, then energy positive glazing systems can have a future. But until then, our all glass designs will have to offset their energy inefficiency through other means.





