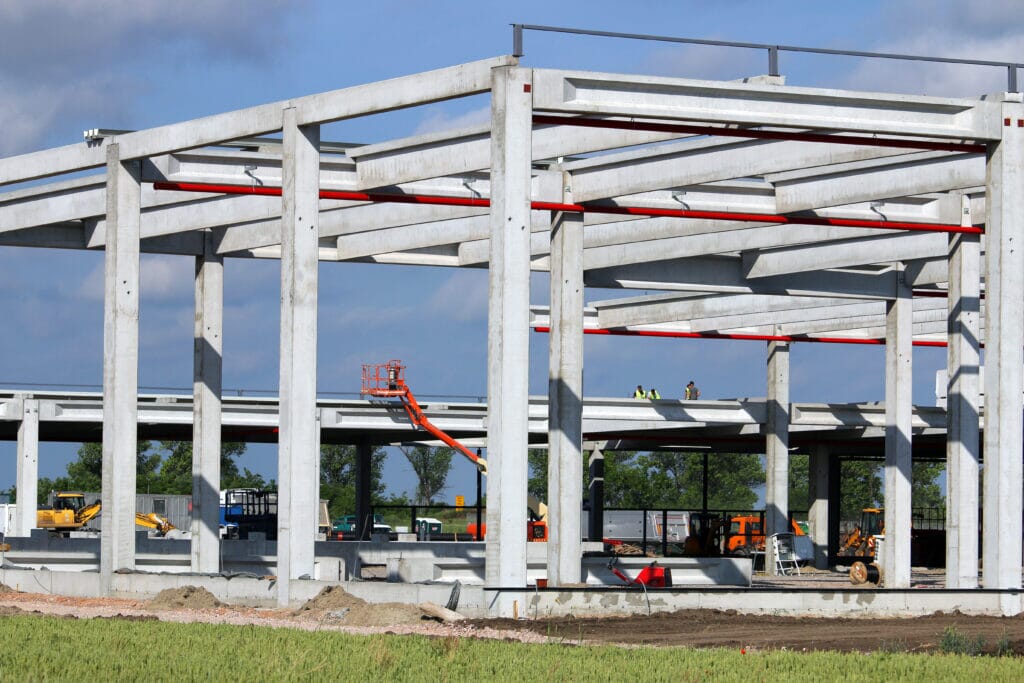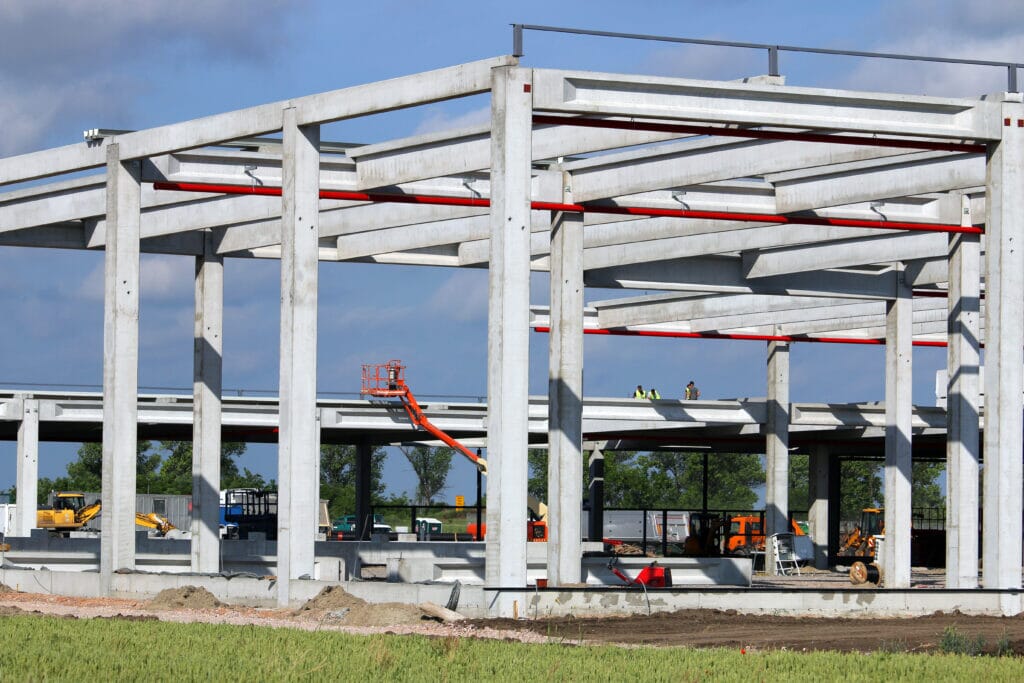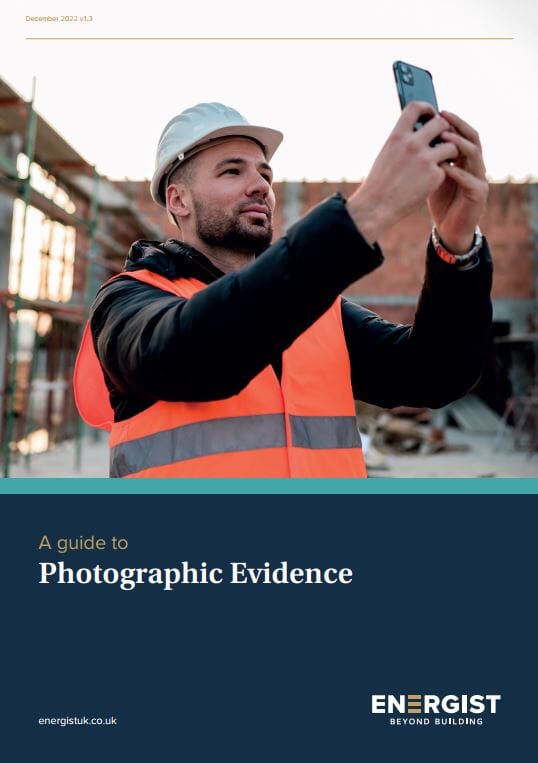
What is SBEM?
Design & Construction (RIBA 4-5)
What is SBEM?

What it SBEM
SBEM is a calculation which measures the energy performance of a non-residential building. We use SBEM to work out if a new building will comply with Building Regulations, and to also generate the Energy Performance Certificate.
What does SBEM stand for
Don’t expect this one to come up in any pub quizzes any time soon. It stands for the Simplified Building Energy Model. It is ‘Simple’ in that a lot of the background maths is pre-defined, which means the modelling can be completed quicker.
What is the difference between SBEM and EPC
The SBEM calculation is used to generate the EPC. For non-residential buildings, the Energy Performance Certificate ranks buildings from A-G, where A rated buildings are the most efficient. This report is automatically generated when an accredited assessor completes the SBEM model.
What does SBEM measure
The SBEM model essentially measures three things.
Firstly, it calculates the heat loss through the fabric of the building. This part of the assessment considers amounts of insulation and construction details of the walls, roofs, floors and windows.
Secondly, the SBEM considers the energy used to provide the occupants of the building with heating, hot water, ventialtion and lighting.
And finally, the calculation considers energy saved by using low carbon and renewable technologies – usually solar PV panels, but can also calculate savings from onsite Combined Heat and Power plants and wind turbines.
What is the difference between SAP and SBEM
SAP is specifically designed to calculate the energy performance of dwellings. SBEM deals with all other building types. Both SAP and SBEM are used to prove building regulation compliance, and both are used to generate EPC reports. In some cases, such as care homes or holiday lets, it’s a bit of a grey area to know which method is most appropriate.
Do I need an SBEM?
Read more
You will need an SBEM if you are building a new, non-residential building anywhere in the UK. This also applies to parts of larger buildings, such as a heated shared spaces in apartment blocks.
If you are constructing multiple business units as part of one large development, SBEM calculations are required on individual units.
Is SBEM required for refurbishments
If you are extending an existing non-residential building, the new-build part may need to comply with the same rules and targets as a brand new building. For smaller extensions, renovations and change-of-use projects, compliance with SBEM is not always required, although the fabric construction and efficiency of heating and lighting systems must still meet the thresholds as listed in Building Regulations.
Do existing buildings require SBEM
Existing buildings require EPC certificates, and SBEM is used to generate these. However existing buildings do not need to comply with the energy and emission targets of Building Regulations, so this part of the SBEM model is ignored on existing buildings.
Do listed buildings require SBEM
Developers who are renovating Listed Buildings are encouraged to improve the energy performance of the building providing such changes will not alter the appearance or character. Installing new, efficient heating and lighting systems is often a good route to take in this scenario. It’s recommended the Developer speaks to their local planning officer to understand what kind of improvements are considered acceptable.
What is BRUKL
The BRUKL is a report which is generated from the SBEM model. The document confirms if the building design complies with Building Regulations. Two versions of the BRUKL should be given to the Building Control inspector as proof of compliance – once at the design stage, and an updated version at the completion (As Built) stage.
What part of Building Regulations does SBEM sit
In England and Wales, energy and emission targets are set by Approved Document Part L. In Scotland, we use Technical Handbook Section 6. There are regional differences to the targets and requirements for compliance, but the SBEM model is calculated in the same way.
When should the SBEM be completed
As soon as the building design is finalised. Construction work should not begin until a compliant SBEM report has been generated. When the building work is completed, the SBEM model is updated to take account of changes during the construction process and to include the air test result. As Built SBEM reports are then issued at the same time as the building’s first EPC.
Do all new buildings comply with SBEM
The design specification for all new buildings must be good enough to meet the targets set out in Building Regulations. To comply with the most recent updates to the regulations (England 2022, Wales and Scotland 2023), new non-residential buildings must meet stricter fabric targets (more insulation and better glazing), must limit the use of fossil fuels for heating (encouraged to use heat pumps instead of gas boilers) and must consider the installation of renewable technology (solar panels).
Energist’s SBEM assessors work with design teams to fine-tune their building specification to ensure compliance with the relevant targets.
Are there compliance rules for the EPC
Yes. This is a separate law to Building Regulations. Currently, non-residential buildings cannot be leased if the EPC falls into the two lowest bandings (F&G). The owner of the building must renovate the building to improve the energy performance before setting up a new leasing agreement. This requirement is going to become far more strict over the next decade - The Minimum Energy Performance of Buildings Act states that all rented non-domestic buildings must achieve a B rated EPC by 2030, unless it can be proven that this is not feasible.
I am designing a Shell & Core building only. Do I still need an SBEM
Yes. Building Regulation compliance is still required for Shell & Core buildings. The assessor will need to make assumptions about the heating and lighting systems that will be installed. They will pass their assumptions to the design team so they can let the fit-out company know what is required.
Do the SBEM also need to comply with overheating targets?
The SBEM model completes a basic check which highlights heavily glazed rooms which could potentially overheat in summer months. New Building Regulations that set overheating targets (AD O, and Section 3 in Scotland) do not apply to most non-residential buildings – only those which are residential in manner. Some planning authorities may require more enhanced overheating assessments (such as TM52 dynamic modelling) as part of the planning conditions.
Will my new building achieve an A-rating as standard
No. We would normally expect a new building to achieve a high EPC rating, but there is no guarantee that a building that complies with current energy and emission targets will achieve an A rating. We can look at additional energy-savings measures if you would like to achieve this target voluntarily.
What information do you need to complete an SBEM
We need plans of the building – floor plans, elevations, sections and a site plan. Ideally in both DWG and PDF formats. We also need to know the fabric specification (U-Values), and what heating, cooling, ventilation, hot water and lighting systems are going to be installed. We can offer advice on which systems perform best for SBEM compliance, but we’d recommend you speak with M&E installation companies regarding the design of the HVAC (Heating, Ventilation, Air Conditioning) systems.
What is Energy Benchmarking
This is a new requirement on non-residential buildings in England with a floor area greater than 1,000m2. The SBEM calculation only goes so far in predicting the energy demand of a building. It does not consider electrical items that we plug into the wall (laptops, fridges, machinery) and makes broad assumptions about how many people are going to use the building.
Energy Benchmarking calculations, such as TM54, go into this extra level of detail. It is a more time consuming calculation to complete, and until recently has only been requested by some local planning authorities on major schemes.
Which version of Building Regulations do I need to comply with
The UK is currently transitioning to newer, more strict, energy targets for new buildings. To work out whether you need to comply with old or new targets, we need to know when your development was registered with Building Control.
In England, the cut off date for non-residential buildings was June 15th 2022. In Scotland, it will be 1st February 2023 and in Wales March 29th 2023.
If your site was registered under the older version of the regulations, you will have one year to begin work on all buildings on your project (ie. For England, June 15th 2023). After this date, any unstarted buildings will need to be upgraded to comply with the newer, stricter targets.
What is the Future Buildings Standard
The UK has committed to achieving net zero carbon by 2050. All sectors are expected to play their part in driving down emission rates and energy use. Future Buildings Standard is a UK Government policy that sets out how the construction of non-residential buildings will be enhanced to significantly improve their energy performance.
This includes two updates to Building Regulations – a ‘stepping stone’ update in 2022, and a full revision in 2025. Future Buildings Standard is a follow-on document to the Future Homes Standard which is being used to drive down emission targets for housebuilders.
The 2025 updates will set stricter fabric targets (U-Values), require higher efficiency heating and lighting systems, and compliance will almost certainly require the use of low and zero carbon technologies on every new building.
What are SAP calculations?
A SAP calculation works out the predicted energy performance of a dwelling and assesses it against building regulation targets. The process is quite similar to SBEM, except that SAP is only used for residential properties, whereas SBEM is used for all other types of building.
Is a SAP the same as an EPC?
The SAP calculation is used to generate the EPC for a dwelling. The Energy Performance Certificate displays an energy rating from A-G, where A signifies homes with the lowest annual fuel bills. This result is calculated using the SAP model – the same information is used to check energy demand and carbon emissions of the property in line with building regulation targets.
Do all commercial buildings need an EPC?
An Energy Performance Certificate is required whenever a commercial building is sold or leased to new tenants. All newly constructed commercial buildings should have an EPC generated as part of the final completion process.
Existing commercial buildings which have been occupied by the same business for over 10 years may not have an EPC – there is no requirement for the owners of the building to have one completed until new owners or tenants move in.
Why do listed buildings not need an EPC?
Some listed buildings are exempt from requiring an Energy Performance Certificate. The owner must be able to prove that upgrading the building to meet minimum requirements would unacceptably alter the appearance or style of the building.
But there is nothing stopping an owner from having an EPC completed on a Listed Building. The report may suggest recommendations for improving the efficiency of the building which align with the building’s protected status (such as new lighting and heating systems)
What buildings are exempt from an EPC?
Some listed buildings can be considered exempt from needing an Energy Performance Certificate if it is known that upgrading the property would unacceptably alter the appearance. Places of worship are also exempt, as are temporary buildings (with a planned life of under two years).
Low energy usage buildings – often industry or agricultural buildings with no heating and minimal lighting systems, can also claim exemption.






